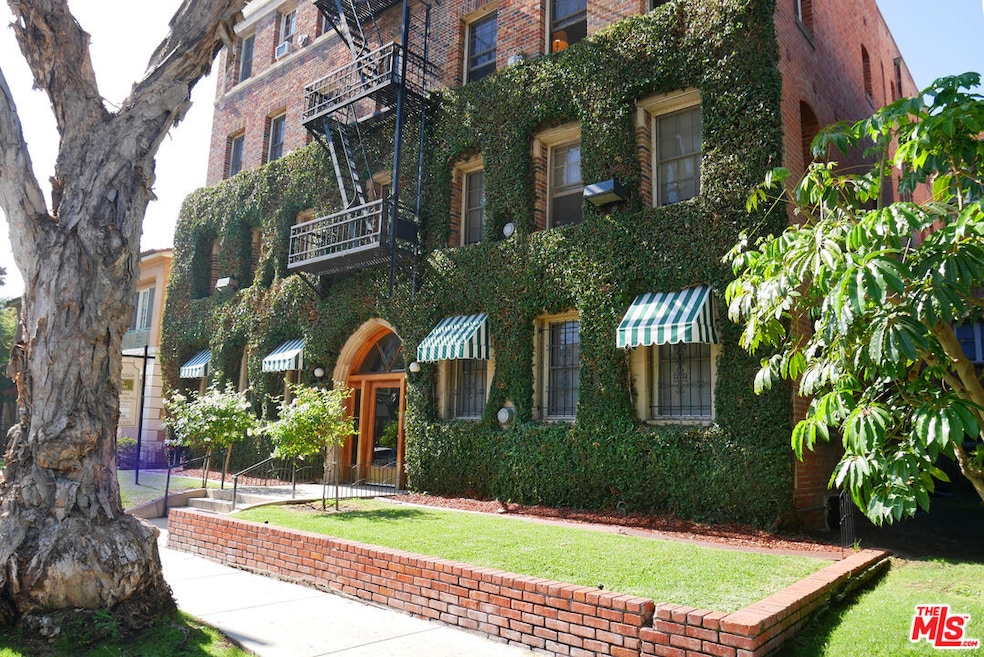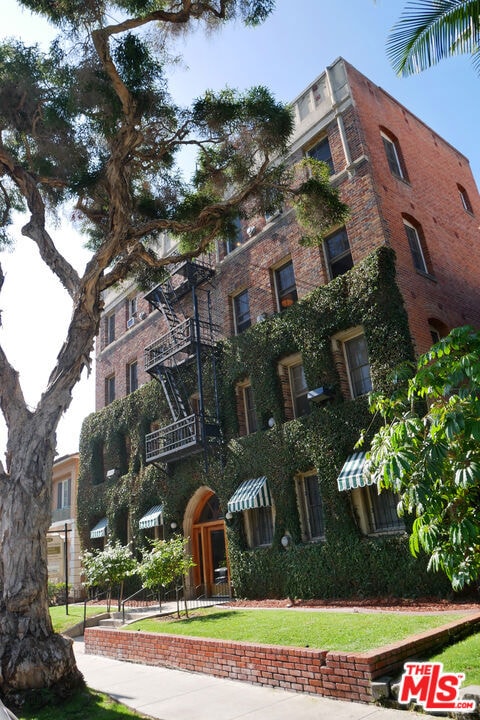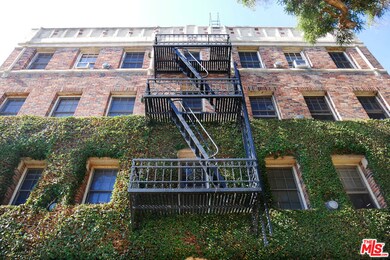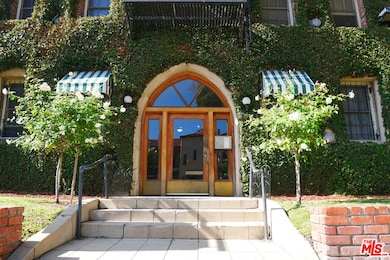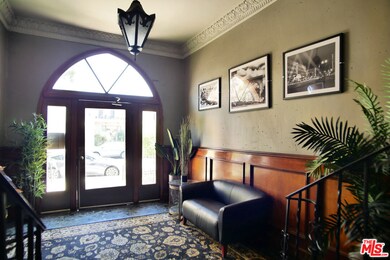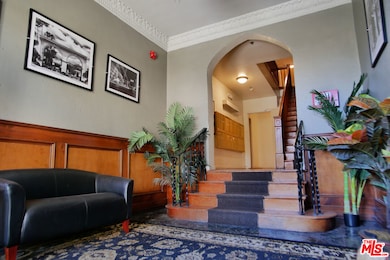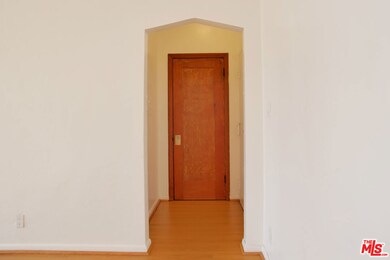611 S Cloverdale Ave Unit 305 Los Angeles, CA 90036
Miracle Mile NeighborhoodHighlights
- Skyline View
- Art Deco Architecture
- Elevator
- Third Street Elementary School Rated A
- Breakfast Area or Nook
- Walk-In Closet
About This Home
Welcome to The Cloverdale, a charming Miracle Mile, vine-covered, Art Deco building! Located in the heart of Los Angeles, it combines the timeless architectural elegance with modern updates. The building's classic design, adorned with lush greenery, is perfect for those who appreciate historical character. Bright and flooded with natural light throughout the day, this spacious studio unit features newly renovated full bath and kitchen, separate vanity/storage area, and tree/roof top views. Fantastic central location (93 walkability score!) - just blocks from the the best dining, entertainment, and shopping venues that LA and District La Brea have to offer. Minutes to the Grove, LACMA and Academy Museum, West Hollywood, Hancock Park, and Larchmont Village, with an easy access to numerous public transportation options on Wilshire and La Brea (and the upcoming Subway D line, which will connect Downtown LA to the Westside). A true gem! Don't miss the opportunity to live in a unique, stylish building, in one of the most vibrant LA neighborhoods, with all utilities included (except for electric)! *Please note that the listed square footage (440 sq ft) is approximate. This is a non-smoking building. No pets or on-site parking - permitted street parking only (with LA City Permit), and there's also a long-term parking option on the same block (to be arranged separately). On-site bike storage available.
Home Details
Home Type
- Single Family
Year Built
- Built in 1929
Lot Details
- 7,805 Sq Ft Lot
- Lot Dimensions are 60x130
- Property is zoned LAR4
Property Views
- Skyline
- Trees
Home Design
- Art Deco Architecture
Interior Spaces
- 440 Sq Ft Home
- 3-Story Property
- Ceiling Fan
- Living Room
- Laminate Flooring
Kitchen
- Breakfast Area or Nook
- Oven or Range
- Microwave
Bedrooms and Bathrooms
- Walk-In Closet
- 1 Full Bathroom
Utilities
- Heating System Mounted To A Wall or Window
Listing and Financial Details
- Security Deposit $1,910
- Tenant pays for electricity
- Rent includes trash collection, water, gas
- 12 Month Lease Term
- Assessor Parcel Number 5508-009-011
Community Details
Overview
Amenities
- Laundry Facilities
- Elevator
Security
- Resident Manager or Management On Site
- Controlled Access
Map
Source: The MLS
MLS Number: 25617301
- 626 S Cloverdale Ave
- 601 S La Brea Ave
- 600 S Ridgeley Dr Unit PH1
- 736 S Cloverdale Ave
- 452 S Sycamore Ave
- 5355 W 8th St
- 614 Hauser Blvd
- 802 S Cochran Ave
- 614 S Orange Dr
- 600 S Orange Dr
- 724 S Sycamore Ave
- 358 S Sycamore Ave
- 806 S Cochran Ave
- 819 S Cochran Ave
- 348 S Orange Dr
- 917 S Sycamore Ave
- 609 S Highland Ave
- 920 S La Brea Ave
- 203 S Detroit St Unit 201
- 183 S Detroit St
- 611 S Cloverdale Ave Unit 106
- 626 S Cochran Ave Unit 6
- 600 S Cloverdale Ave
- 637 S Cloverdale Ave Unit 11
- 615 S Cochran Ave
- 603 Cochran Ave
- 603 Cochran Ave Unit 204
- 603 Cochran Ave Unit 206
- 603 Cochran Ave Unit 106
- 608 S Dunsmuir Ave Unit 107
- 608 S Dunsmuir Ave Unit 101
- 5551 W 6th St Unit 3-415
- 5557 W 6th St Unit 1-117
- 5557 W 6th St Unit 1-305
- 665 S Cochran Ave
- 652 S Dunsmuir Ave Unit 106
- 435 S Detroit St Unit FL3-ID1379
- 435 S Detroit St Unit FL1-ID247
- 435 S Detroit St Unit FL3-ID79
- 665 S Cochran Ave Unit 105
