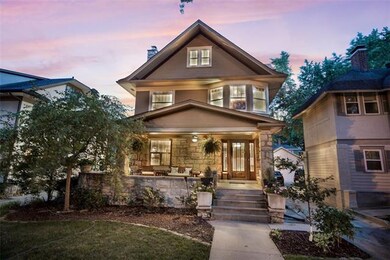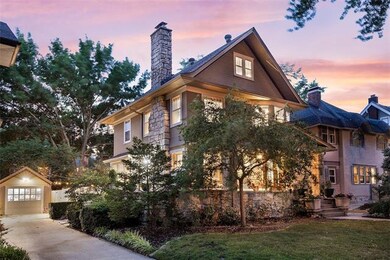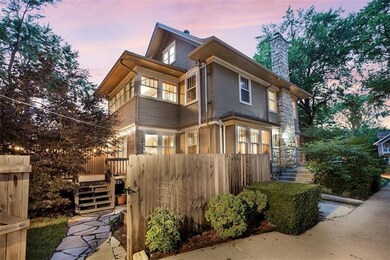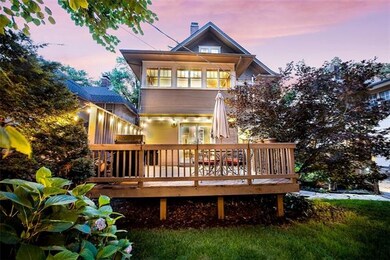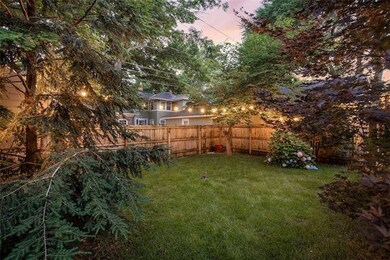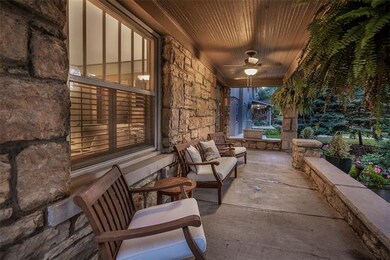
611 W 59th St Kansas City, MO 64113
Country Club NeighborhoodHighlights
- Custom Closet System
- Family Room with Fireplace
- Traditional Architecture
- Deck
- Vaulted Ceiling
- Wood Flooring
About This Home
As of July 2024Brookside Charmer....this beautifully updated home is move in ready! Amazing Curb Appeal, with an incredible wrap around front porch. Private fenced. yard and detached garage with private drive. Three story home with private suite on the third floor, with bedroom and full bath and enough room for an office or mini TV room/bedroom! The updates are endless. All new stainless appliances (2019), LG refrigerator, range, microwave. Bosch dishwasher. New floor tile and backsplash (2019). Upgraded Hans Grohe kitchen faucet. New light fixtures including under-counter lighting. Living Room with new tile around fireplace. Custom clay tile to match original look. Exterior New Roof (2015): Pyramid Roofing put on Tamko Heritage 30 year shingles. Custom Andersen storm door with easily swappable glass and screen. New cedar fence by Rhodes Fence in 2017. Numerous landscaping improvements. Guest bedroom added oak molding to match rest of second floor. Added custom window treatments. Sunporch Completely redone in 2019, stripped to studs. Sunporch, new wiring, new insulation, custom Pella insulated windows with wood interior trim, new oak flooring, new oak floor and ceiling trim to match rest of house, custom blinds, incorporated into central air HVAC. Refinished original door from sunporch to guest bedroom. Third Floor Added incredible full bath, double vanity, large glass frameless shower with custom tile and bench, added storage closet. Utilities Upgraded electric service to 200AMP and installed entirely new panel in 2015. Sewer line repair/replacement in 2015. Other Energy audit in 2019: Significant insulation improvements (blown insulation in attic, spray foam insulation along all 3F knee walls, rock wool insulation in storage area, rim joist spray foam insulation), misc. other improvements to reduce energy consumption
Last Agent to Sell the Property
RE/MAX Premier Realty License #2010016073 Listed on: 08/08/2021

Home Details
Home Type
- Single Family
Est. Annual Taxes
- $4,903
Year Built
- Built in 1912
Lot Details
- North Facing Home
- Privacy Fence
- Many Trees
HOA Fees
- $2 Monthly HOA Fees
Parking
- 1 Car Detached Garage
- Inside Entrance
- Front Facing Garage
Home Design
- Traditional Architecture
- Composition Roof
- Lap Siding
- Stone Trim
Interior Spaces
- 2,458 Sq Ft Home
- 3-Story Property
- Wet Bar: Wood Floor, All Window Coverings, Fireplace, Hardwood, Ceramic Tiles, Shades/Blinds, Ceiling Fan(s), Shower Over Tub, Shower Only
- Built-In Features: Wood Floor, All Window Coverings, Fireplace, Hardwood, Ceramic Tiles, Shades/Blinds, Ceiling Fan(s), Shower Over Tub, Shower Only
- Vaulted Ceiling
- Ceiling Fan: Wood Floor, All Window Coverings, Fireplace, Hardwood, Ceramic Tiles, Shades/Blinds, Ceiling Fan(s), Shower Over Tub, Shower Only
- Skylights
- Shades
- Plantation Shutters
- Drapes & Rods
- Entryway
- Family Room with Fireplace
- 2 Fireplaces
- Living Room with Fireplace
- Sitting Room
- Formal Dining Room
- Sun or Florida Room
- Attic Fan
Kitchen
- Breakfast Room
- Eat-In Kitchen
- Gas Oven or Range
- Dishwasher
- Granite Countertops
- Laminate Countertops
- Wood Stained Kitchen Cabinets
Flooring
- Wood
- Wall to Wall Carpet
- Linoleum
- Laminate
- Stone
- Ceramic Tile
- Luxury Vinyl Plank Tile
- Luxury Vinyl Tile
Bedrooms and Bathrooms
- 3 Bedrooms
- Custom Closet System
- Cedar Closet: Wood Floor, All Window Coverings, Fireplace, Hardwood, Ceramic Tiles, Shades/Blinds, Ceiling Fan(s), Shower Over Tub, Shower Only
- Walk-In Closet: Wood Floor, All Window Coverings, Fireplace, Hardwood, Ceramic Tiles, Shades/Blinds, Ceiling Fan(s), Shower Over Tub, Shower Only
- Double Vanity
- <<tubWithShowerToken>>
Basement
- Basement Fills Entire Space Under The House
- Stone or Rock in Basement
- Laundry in Basement
Outdoor Features
- Deck
- Enclosed patio or porch
Location
- City Lot
Utilities
- Central Air
- Heating System Uses Natural Gas
Community Details
- Country Club Homes Association
- Country Club Heights Subdivision
Listing and Financial Details
- Exclusions: Fireplace
- Assessor Parcel Number 47-310-02-04-00-0-00-000
Ownership History
Purchase Details
Home Financials for this Owner
Home Financials are based on the most recent Mortgage that was taken out on this home.Purchase Details
Purchase Details
Home Financials for this Owner
Home Financials are based on the most recent Mortgage that was taken out on this home.Purchase Details
Home Financials for this Owner
Home Financials are based on the most recent Mortgage that was taken out on this home.Purchase Details
Purchase Details
Home Financials for this Owner
Home Financials are based on the most recent Mortgage that was taken out on this home.Purchase Details
Home Financials for this Owner
Home Financials are based on the most recent Mortgage that was taken out on this home.Purchase Details
Home Financials for this Owner
Home Financials are based on the most recent Mortgage that was taken out on this home.Similar Homes in Kansas City, MO
Home Values in the Area
Average Home Value in this Area
Purchase History
| Date | Type | Sale Price | Title Company |
|---|---|---|---|
| Warranty Deed | -- | Secured Title | |
| Quit Claim Deed | -- | None Listed On Document | |
| Warranty Deed | -- | Alliance Title | |
| Warranty Deed | -- | Platinum Title Llc | |
| Interfamily Deed Transfer | -- | None Available | |
| Warranty Deed | -- | Nations Title Agency Ks Inc | |
| Interfamily Deed Transfer | -- | Assured Quality Title Co | |
| Warranty Deed | -- | Old Republic Title |
Mortgage History
| Date | Status | Loan Amount | Loan Type |
|---|---|---|---|
| Open | $615,600 | New Conventional | |
| Previous Owner | $520,000 | No Value Available | |
| Previous Owner | $284,200 | New Conventional | |
| Previous Owner | $314,500 | New Conventional | |
| Previous Owner | $344,680 | New Conventional | |
| Previous Owner | $346,750 | New Conventional | |
| Previous Owner | $128,470 | Stand Alone Refi Refinance Of Original Loan | |
| Previous Owner | $188,100 | Purchase Money Mortgage |
Property History
| Date | Event | Price | Change | Sq Ft Price |
|---|---|---|---|---|
| 07/11/2024 07/11/24 | Sold | -- | -- | -- |
| 06/03/2024 06/03/24 | Pending | -- | -- | -- |
| 05/17/2024 05/17/24 | For Sale | $699,000 | +7.5% | $298 / Sq Ft |
| 11/30/2021 11/30/21 | Sold | -- | -- | -- |
| 09/27/2021 09/27/21 | Pending | -- | -- | -- |
| 08/08/2021 08/08/21 | For Sale | $650,000 | +62.5% | $264 / Sq Ft |
| 12/10/2015 12/10/15 | Sold | -- | -- | -- |
| 10/24/2015 10/24/15 | Pending | -- | -- | -- |
| 10/23/2015 10/23/15 | For Sale | $399,900 | -- | $223 / Sq Ft |
Tax History Compared to Growth
Tax History
| Year | Tax Paid | Tax Assessment Tax Assessment Total Assessment is a certain percentage of the fair market value that is determined by local assessors to be the total taxable value of land and additions on the property. | Land | Improvement |
|---|---|---|---|---|
| 2024 | $8,422 | $107,730 | $30,812 | $76,918 |
| 2023 | $8,422 | $107,730 | $13,184 | $94,546 |
| 2022 | $5,204 | $63,270 | $27,564 | $35,706 |
| 2021 | $5,187 | $63,270 | $27,564 | $35,706 |
| 2020 | $4,903 | $59,067 | $27,564 | $31,503 |
| 2019 | $4,801 | $59,067 | $27,564 | $31,503 |
| 2018 | $4,502 | $56,553 | $10,476 | $46,077 |
| 2017 | $4,414 | $56,553 | $10,476 | $46,077 |
| 2016 | $4,414 | $55,136 | $12,093 | $43,043 |
| 2014 | $4,340 | $54,055 | $11,856 | $42,199 |
Agents Affiliated with this Home
-
Amanda Rismiller

Seller's Agent in 2024
Amanda Rismiller
ReeceNichols - Country Club Plaza
(816) 916-6286
2 in this area
18 Total Sales
-
KBT KCN Team
K
Seller Co-Listing Agent in 2024
KBT KCN Team
ReeceNichols - Country Club Plaza
(913) 293-6662
12 in this area
2,125 Total Sales
-
Carolyn Price
C
Buyer's Agent in 2024
Carolyn Price
BHG Kansas City Homes
(816) 668-8156
1 in this area
19 Total Sales
-
Sharon G. Aubuchon

Seller's Agent in 2021
Sharon G. Aubuchon
RE/MAX Premier Realty
(816) 863-3003
1 in this area
189 Total Sales
-
Dan O'Dell

Seller's Agent in 2015
Dan O'Dell
Real Broker, LLC
(913) 599-6363
2 in this area
551 Total Sales
-
Mike O Dell

Seller Co-Listing Agent in 2015
Mike O Dell
Real Broker, LLC
(913) 599-6363
334 Total Sales
Map
Source: Heartland MLS
MLS Number: 2338726
APN: 47-310-02-04-00-0-00-000
- 605 W 59th Terrace
- 636 W 61st St
- 827 W 60th Terrace
- 5909 Wornall Rd
- 604 W 61st Terrace
- 440 W 58th St
- 6020 Central St
- 6033 Central St
- 6028 Wyandotte St
- 6201 Summit St
- 6034 Brookside Blvd
- 6142 Brookside Blvd
- 18 W 61st Terrace
- 408 Greenway Terrace
- 12 W 57th Terrace
- 5902 Walnut St
- 6140 Walnut St
- 6411 Pennsylvania Ave
- 333 W Meyer Blvd Unit 212
- 333 W Meyer Blvd Unit 414

