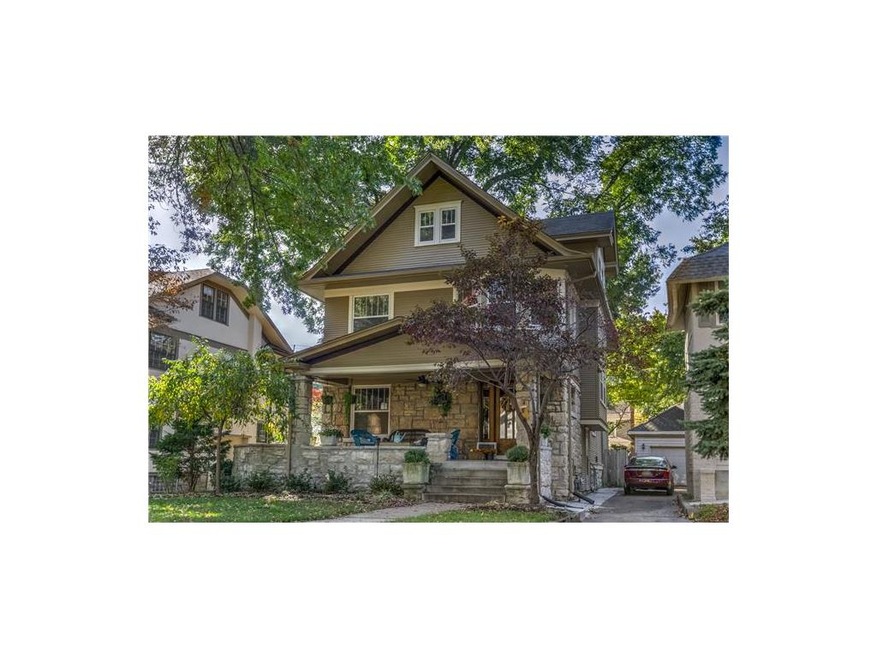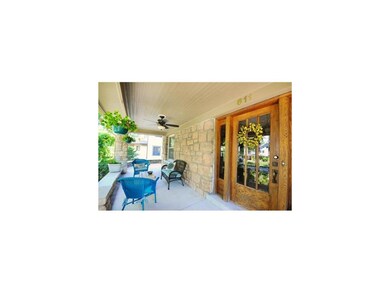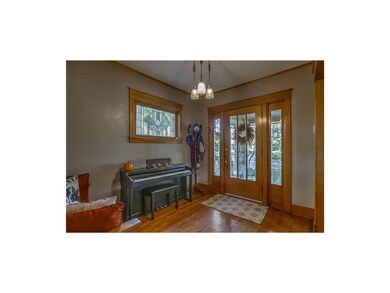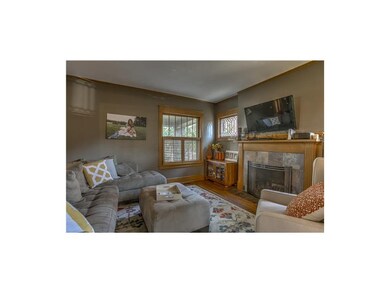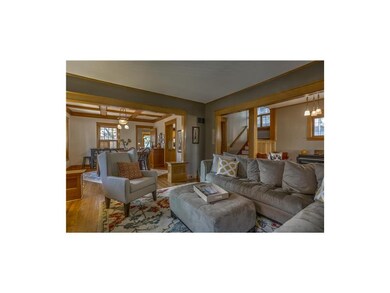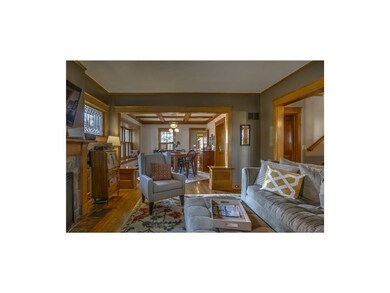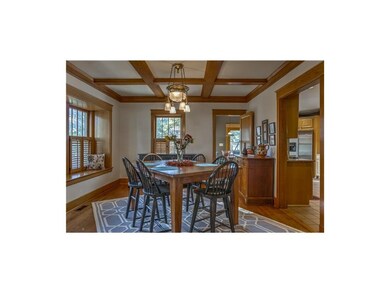
611 W 59th St Kansas City, MO 64113
Country Club NeighborhoodHighlights
- Deck
- Vaulted Ceiling
- Wood Flooring
- Living Room with Fireplace
- Traditional Architecture
- Granite Countertops
About This Home
As of July 2024History filled 3 story in the sought after neighborhood of Country Club Heights. This home has been fully updated, yet retains all of the rich detail and charm of it's past. Open plan with large room sizes perfect for entertaining. Updated kitchen has granite counters, pantry, SS appliances and a breakfast room w/brick accent wall that opens to private deck! Mstr. suite has 2 closets, office nook & completely updated bath! Huge open 3rd Floor with HVAC can be turned into 2 bedrooms to give you a 4th bedroom. New Storm Windows throughout! New Furnace! Updated Bathrooms! Interior has fresh paint! Walk to Loose Park and just minutes from the Plaza!
Last Agent to Sell the Property
Real Broker, LLC License #SP00046036 Listed on: 10/24/2015

Home Details
Home Type
- Single Family
Est. Annual Taxes
- $4,344
Year Built
- Built in 1912
Lot Details
- Privacy Fence
- Many Trees
HOA Fees
- $4 Monthly HOA Fees
Parking
- 1 Car Detached Garage
- Inside Entrance
- Front Facing Garage
Home Design
- Traditional Architecture
- Composition Roof
- Lap Siding
- Stone Trim
Interior Spaces
- 3-Story Property
- Wet Bar: Wood Floor, Hardwood, Shades/Blinds, Ceiling Fan(s), Ceramic Tiles, Shower Only, Fireplace, All Window Coverings
- Built-In Features: Wood Floor, Hardwood, Shades/Blinds, Ceiling Fan(s), Ceramic Tiles, Shower Only, Fireplace, All Window Coverings
- Vaulted Ceiling
- Ceiling Fan: Wood Floor, Hardwood, Shades/Blinds, Ceiling Fan(s), Ceramic Tiles, Shower Only, Fireplace, All Window Coverings
- Skylights
- Shades
- Plantation Shutters
- Drapes & Rods
- Entryway
- Living Room with Fireplace
- 2 Fireplaces
- Sitting Room
- Formal Dining Room
- Attic Fan
Kitchen
- Breakfast Room
- Eat-In Kitchen
- Granite Countertops
- Laminate Countertops
Flooring
- Wood
- Wall to Wall Carpet
- Linoleum
- Laminate
- Stone
- Ceramic Tile
- Luxury Vinyl Plank Tile
- Luxury Vinyl Tile
Bedrooms and Bathrooms
- 3 Bedrooms
- Cedar Closet: Wood Floor, Hardwood, Shades/Blinds, Ceiling Fan(s), Ceramic Tiles, Shower Only, Fireplace, All Window Coverings
- Walk-In Closet: Wood Floor, Hardwood, Shades/Blinds, Ceiling Fan(s), Ceramic Tiles, Shower Only, Fireplace, All Window Coverings
- Double Vanity
- <<tubWithShowerToken>>
Basement
- Basement Fills Entire Space Under The House
- Stone or Rock in Basement
- Laundry in Basement
Outdoor Features
- Deck
- Enclosed patio or porch
Location
- City Lot
Utilities
- Central Air
- Heating System Uses Natural Gas
Community Details
- Country Club Heights Subdivision
Listing and Financial Details
- Assessor Parcel Number 47-310-02-04-00-0-00-000
Ownership History
Purchase Details
Home Financials for this Owner
Home Financials are based on the most recent Mortgage that was taken out on this home.Purchase Details
Purchase Details
Home Financials for this Owner
Home Financials are based on the most recent Mortgage that was taken out on this home.Purchase Details
Home Financials for this Owner
Home Financials are based on the most recent Mortgage that was taken out on this home.Purchase Details
Purchase Details
Home Financials for this Owner
Home Financials are based on the most recent Mortgage that was taken out on this home.Purchase Details
Home Financials for this Owner
Home Financials are based on the most recent Mortgage that was taken out on this home.Purchase Details
Home Financials for this Owner
Home Financials are based on the most recent Mortgage that was taken out on this home.Similar Homes in Kansas City, MO
Home Values in the Area
Average Home Value in this Area
Purchase History
| Date | Type | Sale Price | Title Company |
|---|---|---|---|
| Warranty Deed | -- | Secured Title | |
| Quit Claim Deed | -- | None Listed On Document | |
| Warranty Deed | -- | Alliance Title | |
| Warranty Deed | -- | Platinum Title Llc | |
| Interfamily Deed Transfer | -- | None Available | |
| Warranty Deed | -- | Nations Title Agency Ks Inc | |
| Interfamily Deed Transfer | -- | Assured Quality Title Co | |
| Warranty Deed | -- | Old Republic Title |
Mortgage History
| Date | Status | Loan Amount | Loan Type |
|---|---|---|---|
| Open | $615,600 | New Conventional | |
| Previous Owner | $520,000 | No Value Available | |
| Previous Owner | $284,200 | New Conventional | |
| Previous Owner | $314,500 | New Conventional | |
| Previous Owner | $344,680 | New Conventional | |
| Previous Owner | $346,750 | New Conventional | |
| Previous Owner | $128,470 | Stand Alone Refi Refinance Of Original Loan | |
| Previous Owner | $188,100 | Purchase Money Mortgage |
Property History
| Date | Event | Price | Change | Sq Ft Price |
|---|---|---|---|---|
| 07/11/2024 07/11/24 | Sold | -- | -- | -- |
| 06/03/2024 06/03/24 | Pending | -- | -- | -- |
| 05/17/2024 05/17/24 | For Sale | $699,000 | +7.5% | $298 / Sq Ft |
| 11/30/2021 11/30/21 | Sold | -- | -- | -- |
| 09/27/2021 09/27/21 | Pending | -- | -- | -- |
| 08/08/2021 08/08/21 | For Sale | $650,000 | +62.5% | $264 / Sq Ft |
| 12/10/2015 12/10/15 | Sold | -- | -- | -- |
| 10/24/2015 10/24/15 | Pending | -- | -- | -- |
| 10/23/2015 10/23/15 | For Sale | $399,900 | -- | $223 / Sq Ft |
Tax History Compared to Growth
Tax History
| Year | Tax Paid | Tax Assessment Tax Assessment Total Assessment is a certain percentage of the fair market value that is determined by local assessors to be the total taxable value of land and additions on the property. | Land | Improvement |
|---|---|---|---|---|
| 2024 | $8,422 | $107,730 | $30,812 | $76,918 |
| 2023 | $8,422 | $107,730 | $13,184 | $94,546 |
| 2022 | $5,204 | $63,270 | $27,564 | $35,706 |
| 2021 | $5,187 | $63,270 | $27,564 | $35,706 |
| 2020 | $4,903 | $59,067 | $27,564 | $31,503 |
| 2019 | $4,801 | $59,067 | $27,564 | $31,503 |
| 2018 | $4,502 | $56,553 | $10,476 | $46,077 |
| 2017 | $4,414 | $56,553 | $10,476 | $46,077 |
| 2016 | $4,414 | $55,136 | $12,093 | $43,043 |
| 2014 | $4,340 | $54,055 | $11,856 | $42,199 |
Agents Affiliated with this Home
-
Amanda Rismiller

Seller's Agent in 2024
Amanda Rismiller
ReeceNichols - Country Club Plaza
(816) 916-6286
2 in this area
18 Total Sales
-
KBT KCN Team
K
Seller Co-Listing Agent in 2024
KBT KCN Team
ReeceNichols - Country Club Plaza
(913) 293-6662
12 in this area
2,125 Total Sales
-
Carolyn Price
C
Buyer's Agent in 2024
Carolyn Price
BHG Kansas City Homes
(816) 668-8156
1 in this area
19 Total Sales
-
Sharon G. Aubuchon

Seller's Agent in 2021
Sharon G. Aubuchon
RE/MAX Premier Realty
(816) 863-3003
1 in this area
189 Total Sales
-
Dan O'Dell

Seller's Agent in 2015
Dan O'Dell
Real Broker, LLC
(913) 599-6363
2 in this area
551 Total Sales
-
Mike O Dell

Seller Co-Listing Agent in 2015
Mike O Dell
Real Broker, LLC
(913) 599-6363
336 Total Sales
Map
Source: Heartland MLS
MLS Number: 1963567
APN: 47-310-02-04-00-0-00-000
- 605 W 59th Terrace
- 636 W 61st St
- 5909 Wornall Rd
- 827 W 60th Terrace
- 604 W 61st Terrace
- 6020 Central St
- 440 W 58th St
- 6033 Central St
- 6028 Wyandotte St
- 6034 Brookside Blvd
- 5801 Ward Pkwy
- 6201 Summit St
- 6142 Brookside Blvd
- 18 W 61st Terrace
- 408 Greenway Terrace
- 0 58th Terrace Unit HMS2445669
- 5902 Walnut St
- 12 W 57th Terrace
- 6140 Walnut St
- 6411 Pennsylvania Ave
