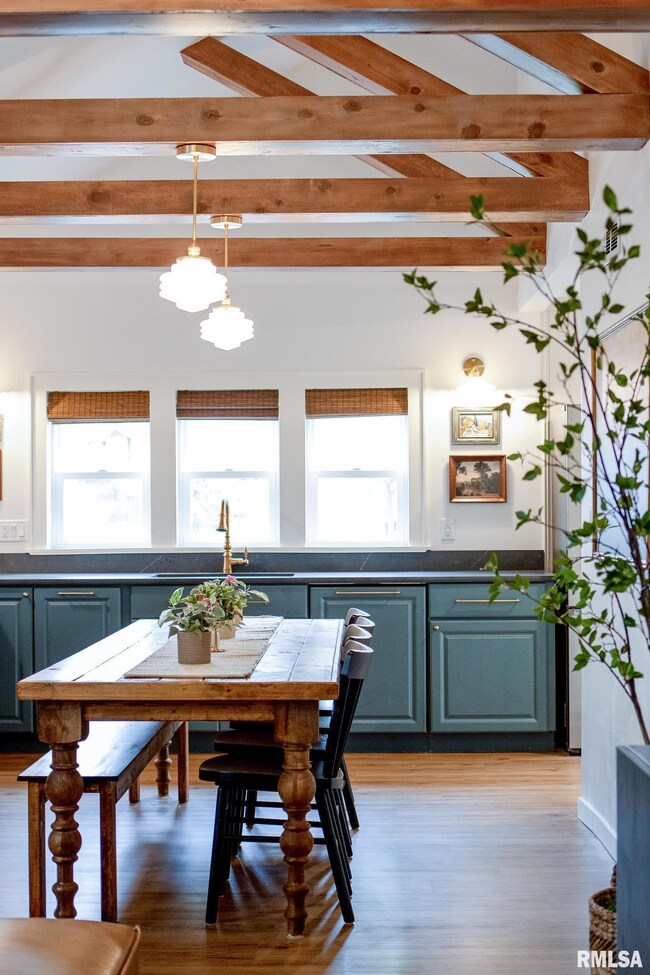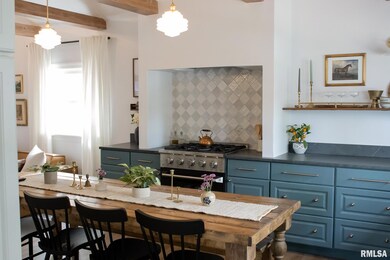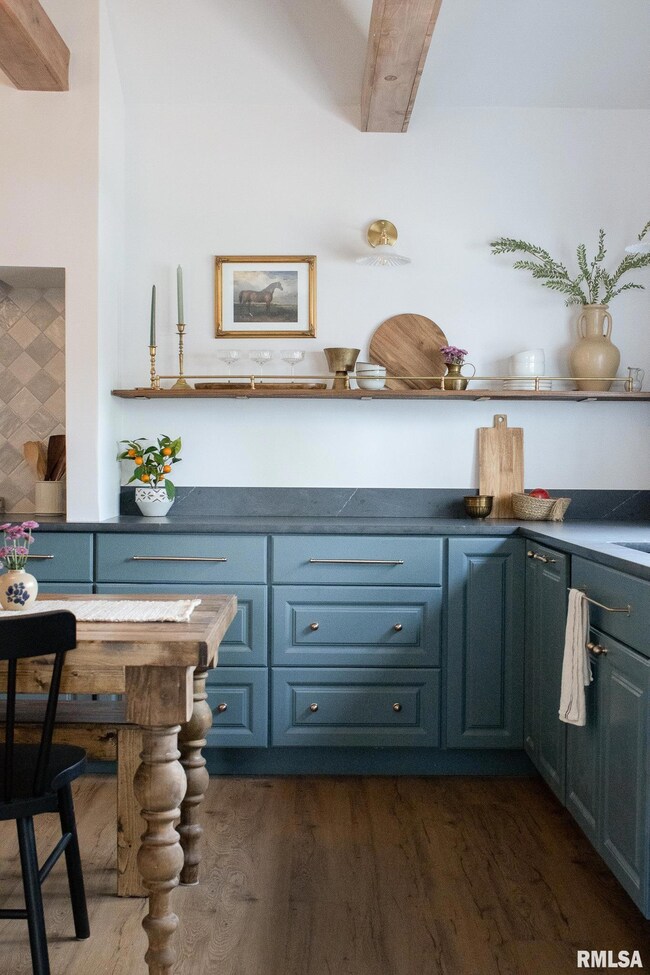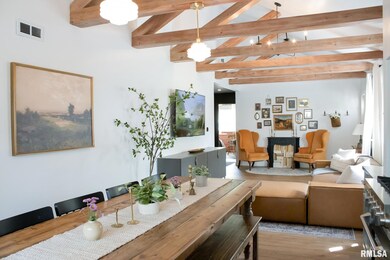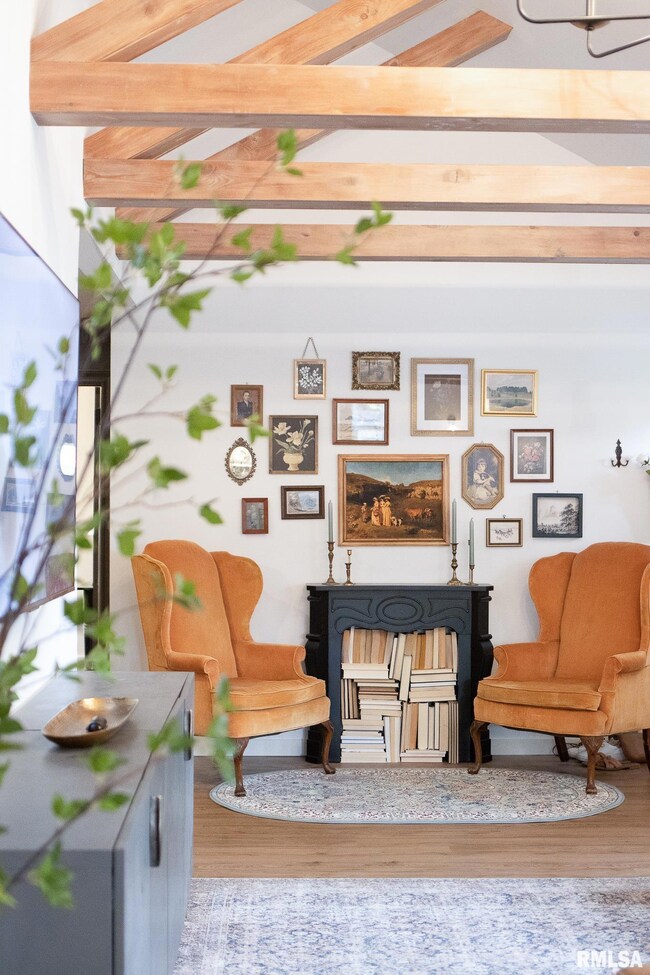
611 W Iowa St Urbana, IL 61801
West Urbana NeighborhoodHighlights
- Deck
- 2 Car Detached Garage
- Solar Heating System
- 1 Fireplace
- Bungalow
- Forced Air Heating and Cooling System
About This Home
As of June 2025Welcome to The Parlour House, a beautifully updated and thoughtfully designed home located in one of Urbana’s most sought-after neighborhoods. Don’t miss your chance to own this one-of-a-kind property; combining timeless charm with modern amenities. Step inside to discover a spacious, light-filled living room with vaulted ceilings, exposed beams, and an inviting open layout. The moody, English-style kitchen is a true showstopper featuring luxury touches like a custom panel dishwasher, handmade pendant lighting, and new professional appliances. A cozy kitchen nook with a coffee bar and abundant pantry storage completes the space. Downstairs, through a hidden bookshelf door, a finished basement adds a unique twist with a spacious game room, electric fireplace, additional bedroom, and plenty of space to gather. This home offers a private lower-level suite with separate exterior entrance. Host to a bedroom, bathroom, kitchen, living space for flexible use option. Guests, home office, mother-in-law suite, or potential rental income? Low maintenance landscaping provides blooms for all 4 seasons. Current owners underwent a full and complete renovation within the last two years including: New roof and siding, new kitchen and 3 bathrooms, new LVP flooring and fresh paint, 200amp electrical service and updated electrical throughout, Pex & PVC plumbing, tankless water heater, A/C unit, solar panels (3rd party), reverse osmosis water system, landscaping, some new windows.
Last Agent to Sell the Property
Werth & Assoc, REALTORS Brokerage Phone: 217-735-3411 License #475158205 Listed on: 04/13/2025
Last Buyer's Agent
Non-Member Agent RMLSA
Non-MLS
Home Details
Home Type
- Single Family
Est. Annual Taxes
- $6,963
Year Built
- Built in 1940
Lot Details
- Lot Dimensions are 55 x 101
- Fenced
Parking
- 2 Car Detached Garage
- Shared Driveway
Home Design
- Bungalow
- Shingle Roof
- Vinyl Siding
Interior Spaces
- 2,304 Sq Ft Home
- 1 Fireplace
- Window Treatments
Kitchen
- <<microwave>>
- Dishwasher
- Disposal
Bedrooms and Bathrooms
- 5 Bedrooms
- 3 Full Bathrooms
Laundry
- Dryer
- Washer
Finished Basement
- Basement Fills Entire Space Under The House
- Basement Window Egress
Additional Features
- Solar Heating System
- Deck
- Forced Air Heating and Cooling System
Listing and Financial Details
- Assessor Parcel Number 93-21-17-306-013
Ownership History
Purchase Details
Home Financials for this Owner
Home Financials are based on the most recent Mortgage that was taken out on this home.Purchase Details
Home Financials for this Owner
Home Financials are based on the most recent Mortgage that was taken out on this home.Purchase Details
Similar Homes in Urbana, IL
Home Values in the Area
Average Home Value in this Area
Purchase History
| Date | Type | Sale Price | Title Company |
|---|---|---|---|
| Warranty Deed | $428,000 | None Listed On Document | |
| Warranty Deed | $170,000 | None Listed On Document | |
| Interfamily Deed Transfer | -- | None Available |
Mortgage History
| Date | Status | Loan Amount | Loan Type |
|---|---|---|---|
| Previous Owner | $256,000 | New Conventional |
Property History
| Date | Event | Price | Change | Sq Ft Price |
|---|---|---|---|---|
| 07/17/2025 07/17/25 | For Sale | $429,900 | +1.2% | $343 / Sq Ft |
| 06/02/2025 06/02/25 | Sold | $425,000 | -0.7% | $184 / Sq Ft |
| 04/17/2025 04/17/25 | Pending | -- | -- | -- |
| 04/13/2025 04/13/25 | For Sale | $428,000 | +151.8% | $186 / Sq Ft |
| 06/21/2022 06/21/22 | Sold | $170,000 | -5.6% | $148 / Sq Ft |
| 06/09/2022 06/09/22 | Pending | -- | -- | -- |
| 06/09/2022 06/09/22 | Price Changed | $180,000 | -10.0% | $156 / Sq Ft |
| 05/31/2022 05/31/22 | Price Changed | $199,900 | -11.2% | $174 / Sq Ft |
| 05/23/2022 05/23/22 | For Sale | $225,000 | -- | $195 / Sq Ft |
Tax History Compared to Growth
Tax History
| Year | Tax Paid | Tax Assessment Tax Assessment Total Assessment is a certain percentage of the fair market value that is determined by local assessors to be the total taxable value of land and additions on the property. | Land | Improvement |
|---|---|---|---|---|
| 2024 | $6,963 | $98,160 | $28,130 | $70,030 |
| 2023 | $6,963 | $87,240 | $25,670 | $61,570 |
| 2022 | $6,473 | $65,800 | $23,640 | $42,160 |
| 2021 | $5,432 | $61,320 | $22,030 | $39,290 |
| 2020 | $4,808 | $59,540 | $21,390 | $38,150 |
| 2019 | $4,671 | $59,540 | $21,390 | $38,150 |
| 2018 | $4,618 | $59,960 | $21,540 | $38,420 |
| 2017 | $4,777 | $59,960 | $21,540 | $38,420 |
| 2016 | $4,751 | $57,650 | $20,710 | $36,940 |
| 2015 | $4,804 | $57,650 | $20,710 | $36,940 |
| 2014 | $5,269 | $55,700 | $20,010 | $35,690 |
| 2013 | $4,796 | $56,840 | $20,420 | $36,420 |
Agents Affiliated with this Home
-
Scott Bechtel

Seller's Agent in 2025
Scott Bechtel
KELLER WILLIAMS-TREC
(217) 239-7202
11 in this area
281 Total Sales
-
Amy Butler
A
Seller's Agent in 2025
Amy Butler
Werth & Assoc, REALTORS
1 in this area
58 Total Sales
-
Mike Elliott

Seller Co-Listing Agent in 2025
Mike Elliott
KELLER WILLIAMS-TREC
(217) 239-7202
47 Total Sales
-
N
Buyer's Agent in 2025
Non-Member Agent RMLSA
Non-MLS
-
Carol Meinhart

Seller's Agent in 2022
Carol Meinhart
The Real Estate Group,Inc
(217) 840-3328
15 in this area
828 Total Sales
-
Tim Turner

Seller Co-Listing Agent in 2022
Tim Turner
The Real Estate Group,Inc
(217) 898-4353
2 in this area
111 Total Sales
Map
Source: RMLS Alliance
MLS Number: CA1035698
APN: 93-21-17-306-013
- 711 W Iowa St
- 1008 S Busey Ave
- 711 W Ohio St
- 506 W Iowa St
- 1109 S Douglas Ave
- 806 W Ohio St
- 408 W Iowa St
- 802 W Indiana Ave
- 706 S Coler Ave Unit 2
- 1008 S Lincoln Ave
- 703 W Oregon St
- 310 W Iowa St
- 804 W Oregon St
- 305 W Oregon St
- 303 W Oregon St
- 709 W Vermont Ave
- 402 S Coler Ave
- 606 S Cedar St
- 810 S Race St
- 506 W High St


