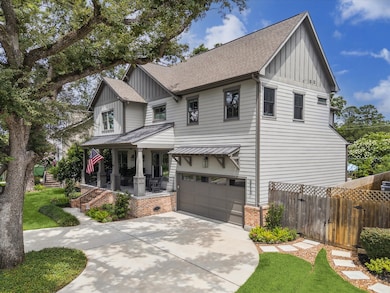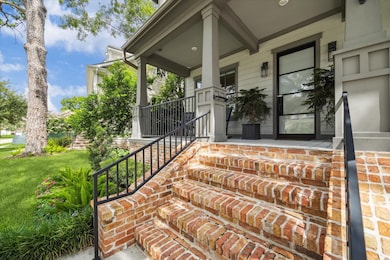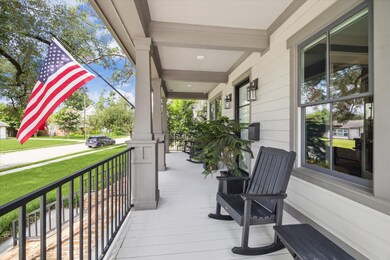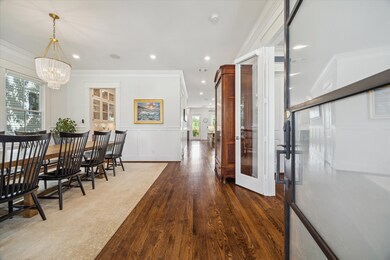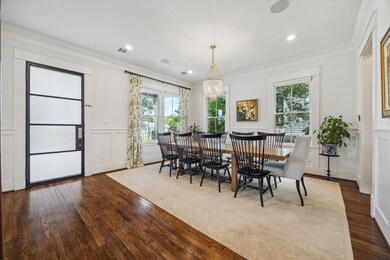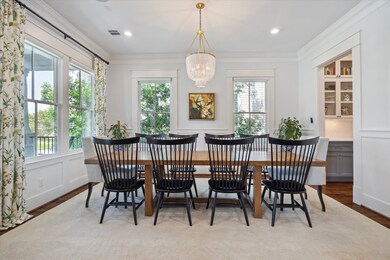
6110 Abington Way Houston, TX 77008
Lazy Brook-Timbergrove NeighborhoodEstimated payment $10,034/month
Highlights
- Craftsman Architecture
- Deck
- Outdoor Kitchen
- Sinclair Elementary School Rated A-
- Wood Flooring
- Quartz Countertops
About This Home
Discover 6110 Abington Way, a beautifully crafted 5-bed, 4-bath traditional two-story in the heart of Timbergrove. Built in 2019, this 3,594 SF home on an 8,224 SF lot features vaulted ceilings, rich hardwood & tile floors, crown molding, and built-in sound wiring throughout. The gourmet kitchen features a large island, quartz countertops, custom tile, gas range, double ovens, walk-in pantry, and a butler’s pantry leading to a bright dining area. Upstairs, the oversized primary suite offers a tray ceiling, a soaking tub, separate glass shower, and a second family room. Four additional bedrooms provide space for family or guests. Enjoy a fully fenced yard, covered porches, synthetic turf, outdoor kitchen and a two-car attached garage with a circular drive. Energy-efficient features include low-E windows & smart thermostat. Located in desirable Timbergrove and zoned to top-rated Sinclair Elementary, this home offers easy access to nearby parks & the vibrant Heights corridor. Call today!
Open House Schedule
-
Sunday, July 20, 20251:00 to 3:00 pm7/20/2025 1:00:00 PM +00:007/20/2025 3:00:00 PM +00:00Add to Calendar
Home Details
Home Type
- Single Family
Est. Annual Taxes
- $20,709
Year Built
- Built in 2019
Lot Details
- 8,223 Sq Ft Lot
- South Facing Home
- Back Yard Fenced
Parking
- 2 Car Attached Garage
- Circular Driveway
Home Design
- Craftsman Architecture
- Traditional Architecture
- Brick Exterior Construction
- Pillar, Post or Pier Foundation
- Composition Roof
- Wood Siding
- Cement Siding
- Radiant Barrier
Interior Spaces
- 3,594 Sq Ft Home
- 2-Story Property
- Ceiling Fan
- Gas Log Fireplace
- Family Room Off Kitchen
- Living Room
- Dining Room
- Utility Room
- Washer and Gas Dryer Hookup
Kitchen
- Breakfast Bar
- Walk-In Pantry
- Butlers Pantry
- Double Convection Oven
- Gas Oven
- Gas Range
- Microwave
- Dishwasher
- Kitchen Island
- Quartz Countertops
- Disposal
- Pot Filler
Flooring
- Wood
- Tile
Bedrooms and Bathrooms
- 5 Bedrooms
- 4 Full Bathrooms
Eco-Friendly Details
- Energy-Efficient Windows with Low Emissivity
- Energy-Efficient HVAC
Outdoor Features
- Deck
- Covered patio or porch
- Outdoor Kitchen
Schools
- Sinclair Elementary School
- Black Middle School
- Waltrip High School
Utilities
- Central Heating and Cooling System
- Heating System Uses Gas
- Power Generator
Community Details
- Built by T&W Builders
- Timbergrove Manor Subdivision
Map
Home Values in the Area
Average Home Value in this Area
Tax History
| Year | Tax Paid | Tax Assessment Tax Assessment Total Assessment is a certain percentage of the fair market value that is determined by local assessors to be the total taxable value of land and additions on the property. | Land | Improvement |
|---|---|---|---|---|
| 2024 | $20,709 | $1,455,000 | $424,133 | $1,030,867 |
| 2023 | $20,709 | $1,268,186 | $347,018 | $921,168 |
| 2022 | $23,417 | $1,063,509 | $347,018 | $716,491 |
| 2021 | $24,606 | $1,055,737 | $308,460 | $747,277 |
| 2020 | $24,548 | $1,013,734 | $293,037 | $720,697 |
| 2019 | $13,003 | $513,855 | $277,614 | $236,241 |
| 2018 | $11,277 | $0 | $0 | $0 |
| 2017 | $10,362 | $525,000 | $437,400 | $87,600 |
| 2016 | $10,371 | $525,000 | $437,400 | $87,600 |
| 2015 | $9,030 | $525,000 | $437,400 | $87,600 |
| 2014 | $9,030 | $506,020 | $413,100 | $92,920 |
Property History
| Date | Event | Price | Change | Sq Ft Price |
|---|---|---|---|---|
| 07/16/2025 07/16/25 | For Sale | $1,499,900 | -- | $417 / Sq Ft |
Purchase History
| Date | Type | Sale Price | Title Company |
|---|---|---|---|
| Vendors Lien | -- | Old Republic Natl Ttl Ins Co | |
| Vendors Lien | -- | Fidelity National Title | |
| Vendors Lien | -- | Fidelity National Title | |
| Gift Deed | -- | -- |
Mortgage History
| Date | Status | Loan Amount | Loan Type |
|---|---|---|---|
| Open | $1,121,000 | New Conventional | |
| Previous Owner | $950,000 | New Conventional | |
| Previous Owner | $964,693 | Unknown | |
| Previous Owner | $641,495 | Construction | |
| Previous Owner | $60,000 | Stand Alone First |
Similar Homes in Houston, TX
Source: Houston Association of REALTORS®
MLS Number: 97856955
APN: 0771820290020
- 6038 Woodbrook Ln
- 6216 Queenswood Ln
- 6220 Queenswood Ln
- 0 T-Cjester Blvd
- 931 Shirkmere Rd
- 1050 Timbergrove Yards Ln
- 1051 Timbergrove Yards Ln
- 6235 Queenswood Ln
- 6304 Chelsea Falls Ln
- 6227 Grovewood Ln
- 6307 Chelsea Falls Ln
- 919 Worthshire St
- 1010 Waltway Dr
- 709 Sienna Palm Ln
- 1023 Waltway Dr
- 1114 Grovewood Ln
- 6414 Woodbrook Ln
- 1134 Wynnwood Ln
- 728 Carriage Knolls Dr
- 1007 Waltway Dr
- 2205 W 11th St
- 6119 Waltway Dr
- 701 T C Jester Blvd
- 1119 Grovewood Ln
- 6310 Brighton Oaks Ln
- 1107 Grovewood Ln
- 713 Carriage Knls Dr
- 709 Carriage Knls Dr
- 6218 Wynnwood Ln
- 6351 Paddington Bnd Dr
- 2707 Cohn Garden
- 6379 Paddington Bnd Dr
- 6373 Paddington Bnd Dr
- 716 Wilshire Brook Ln
- 6387 Paddington Bnd Dr
- 5438 Kansas St
- 6389 Paddington Bnd Dr
- 2820 Sherwin St
- 721 Wilshire Brook Ln
- 706 Wilshire Brook Ln

