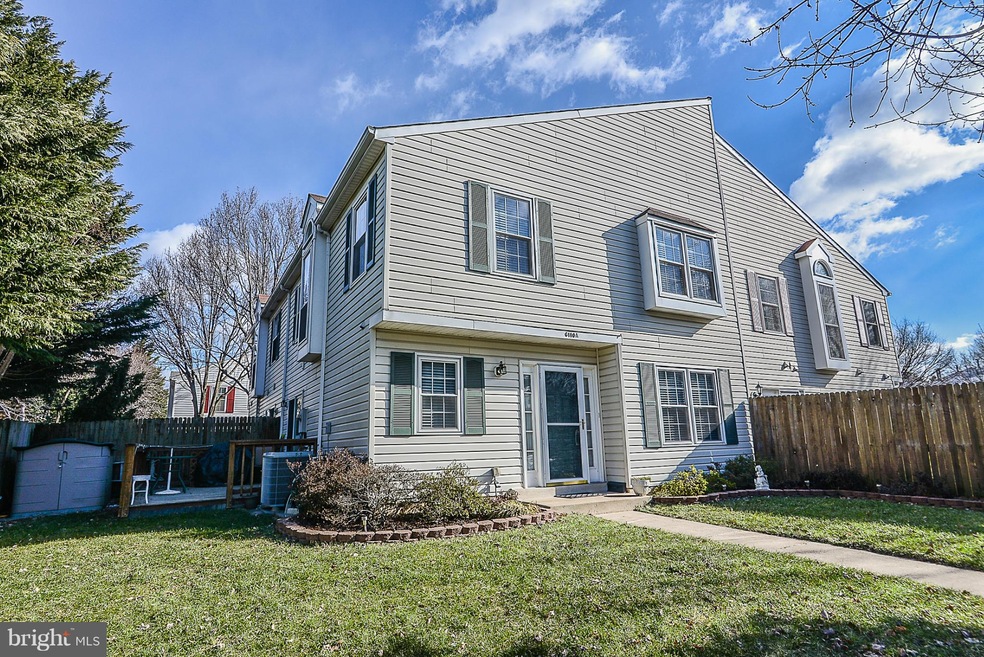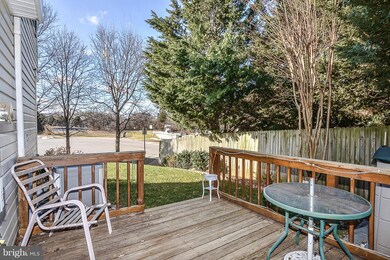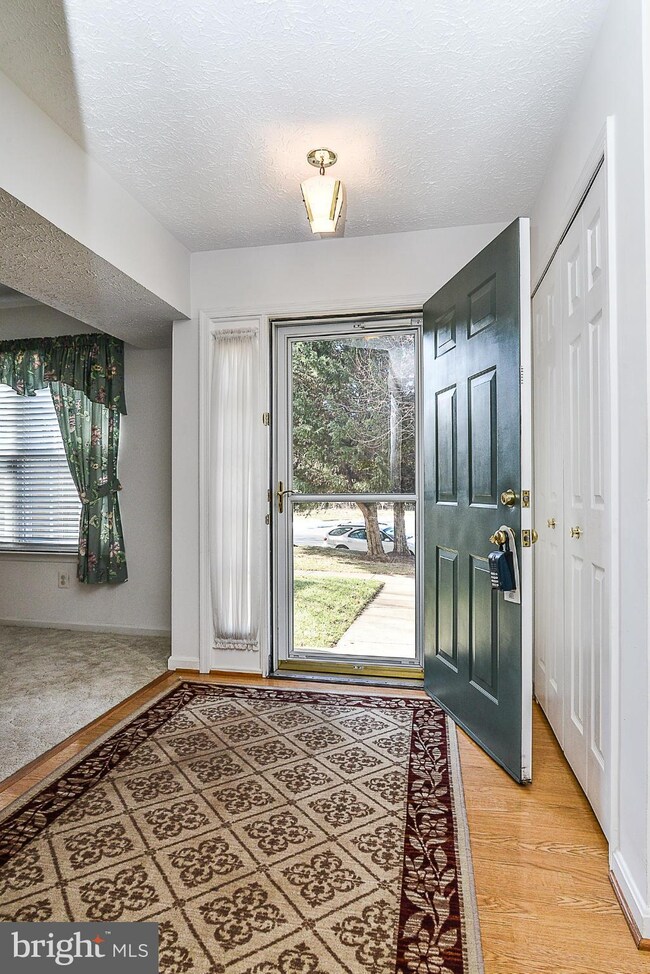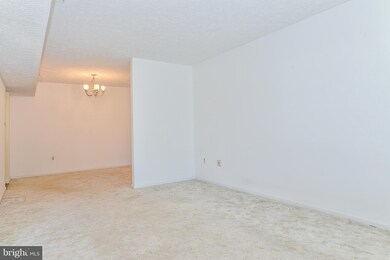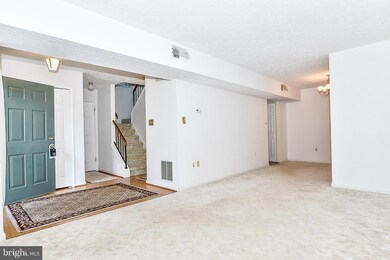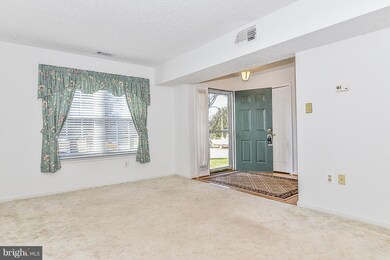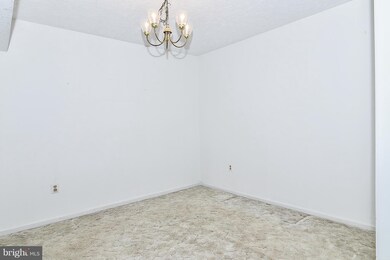
6110A Hoskins Hollow Cir Centreville, VA 20121
Highlights
- Open Floorplan
- Deck
- Community Pool
- Liberty Middle School Rated A-
- Contemporary Architecture
- Eat-In Kitchen
About This Home
As of April 2023End unit w/ 3 spacious bedrooms and 2.5 baths. Come see and enjoy this bright, airy, lovingly maintained home in a private setting. Living room, separate dining room, & eat-in kitchen with bar that leads to private back yard escape. Updated windows & doors, carpet & more. Nice deck & shed in yard. Recent maintenance free exterior.
Last Agent to Sell the Property
RE/MAX Allegiance License #0225067315 Listed on: 02/12/2016

Townhouse Details
Home Type
- Townhome
Est. Annual Taxes
- $2,960
Year Built
- Built in 1992
Lot Details
- 2,024 Sq Ft Lot
- 1 Common Wall
- Property is in very good condition
HOA Fees
- $74 Monthly HOA Fees
Parking
- 2 Assigned Parking Spaces
Home Design
- Contemporary Architecture
- Vinyl Siding
Interior Spaces
- 1,428 Sq Ft Home
- Property has 2 Levels
- Open Floorplan
- Ceiling Fan
- Window Treatments
- Dining Area
Kitchen
- Eat-In Kitchen
- Stove
- <<microwave>>
- Ice Maker
- Dishwasher
- Disposal
Bedrooms and Bathrooms
- 3 Bedrooms
- En-Suite Bathroom
- 2.5 Bathrooms
Laundry
- Dryer
- Washer
Outdoor Features
- Deck
- Shed
Schools
- Centreville Elementary School
- Liberty Middle School
- Centreville High School
Utilities
- Central Air
- Heat Pump System
- Vented Exhaust Fan
- Electric Water Heater
Listing and Financial Details
- Tax Lot 106
- Assessor Parcel Number 65-2-5- -106
Community Details
Overview
- Association fees include management, pool(s), snow removal, trash
- Singletons Grove Subdivision
- The community has rules related to alterations or architectural changes, parking rules
Recreation
- Community Playground
- Community Pool
Ownership History
Purchase Details
Home Financials for this Owner
Home Financials are based on the most recent Mortgage that was taken out on this home.Purchase Details
Home Financials for this Owner
Home Financials are based on the most recent Mortgage that was taken out on this home.Purchase Details
Home Financials for this Owner
Home Financials are based on the most recent Mortgage that was taken out on this home.Purchase Details
Similar Homes in Centreville, VA
Home Values in the Area
Average Home Value in this Area
Purchase History
| Date | Type | Sale Price | Title Company |
|---|---|---|---|
| Warranty Deed | $420,000 | Wfg National Title | |
| Warranty Deed | $280,000 | Ekko Title | |
| Deed | $112,000 | -- | |
| Deed | $111,900 | -- |
Mortgage History
| Date | Status | Loan Amount | Loan Type |
|---|---|---|---|
| Open | $378,000 | New Conventional | |
| Previous Owner | $274,928 | FHA | |
| Previous Owner | $83,000 | No Value Available |
Property History
| Date | Event | Price | Change | Sq Ft Price |
|---|---|---|---|---|
| 07/18/2025 07/18/25 | For Sale | $450,000 | +7.1% | $314 / Sq Ft |
| 04/17/2023 04/17/23 | Sold | $420,000 | +7.7% | $294 / Sq Ft |
| 04/03/2023 04/03/23 | Pending | -- | -- | -- |
| 03/31/2023 03/31/23 | For Sale | $389,900 | +39.3% | $273 / Sq Ft |
| 03/18/2016 03/18/16 | Sold | $280,000 | -1.8% | $196 / Sq Ft |
| 02/15/2016 02/15/16 | Pending | -- | -- | -- |
| 02/12/2016 02/12/16 | For Sale | $285,000 | -- | $200 / Sq Ft |
Tax History Compared to Growth
Tax History
| Year | Tax Paid | Tax Assessment Tax Assessment Total Assessment is a certain percentage of the fair market value that is determined by local assessors to be the total taxable value of land and additions on the property. | Land | Improvement |
|---|---|---|---|---|
| 2024 | $4,633 | $399,940 | $135,000 | $264,940 |
| 2023 | $4,444 | $393,810 | $135,000 | $258,810 |
| 2022 | $4,254 | $372,020 | $125,000 | $247,020 |
| 2021 | $4,033 | $343,640 | $115,000 | $228,640 |
| 2020 | $3,914 | $330,720 | $110,000 | $220,720 |
| 2019 | $3,614 | $305,330 | $97,000 | $208,330 |
| 2018 | $3,351 | $291,430 | $87,000 | $204,430 |
| 2017 | $3,246 | $279,560 | $79,000 | $200,560 |
| 2016 | $3,170 | $273,630 | $77,000 | $196,630 |
| 2015 | $1,480 | $265,240 | $72,000 | $193,240 |
| 2014 | $1,455 | $261,330 | $72,000 | $189,330 |
Agents Affiliated with this Home
-
Tami Rekas

Seller's Agent in 2025
Tami Rekas
Pearson Smith Realty, LLC
(703) 505-5773
4 in this area
97 Total Sales
-
Lan Choi

Seller's Agent in 2023
Lan Choi
Samson Properties
(703) 597-3716
2 in this area
7 Total Sales
-
Ashley O'Brien

Seller's Agent in 2016
Ashley O'Brien
RE/MAX
(571) 332-1816
3 in this area
63 Total Sales
-
Jay O'Brien

Seller Co-Listing Agent in 2016
Jay O'Brien
RE/MAX
(703) 402-8412
1 in this area
25 Total Sales
-
Kerry Kelly

Buyer's Agent in 2016
Kerry Kelly
Pearson Smith Realty, LLC
(703) 850-0691
Map
Source: Bright MLS
MLS Number: 1001884017
APN: 0652-05-0106
- 14018B Grumble Jones Ct
- 13960 Antonia Ford Ct
- 6164 Kendra Way
- 6028 Chestnut Hollow Ct
- 14302 Silo Valley View
- 6082 Clay Spur Ct
- 13873 Ausable Ct
- 6225 Bella Dr
- 13944 Waterflow Place
- 6002 Honnicut Dr
- 6427 Knapsack Ln
- 6005 Rosebud Ln Unit 304
- 13908 Baton Rouge Ct
- 14309 Climbing Rose Way Unit 204
- 14188 Autumn Cir
- 6410 Brass Button Ct
- 14320 Climbing Rose Way Unit 203
- 13824 Springstone Dr
- 14301 Grape Holly Grove Unit 36
- 14322 Climbing Rose Way Unit 205
