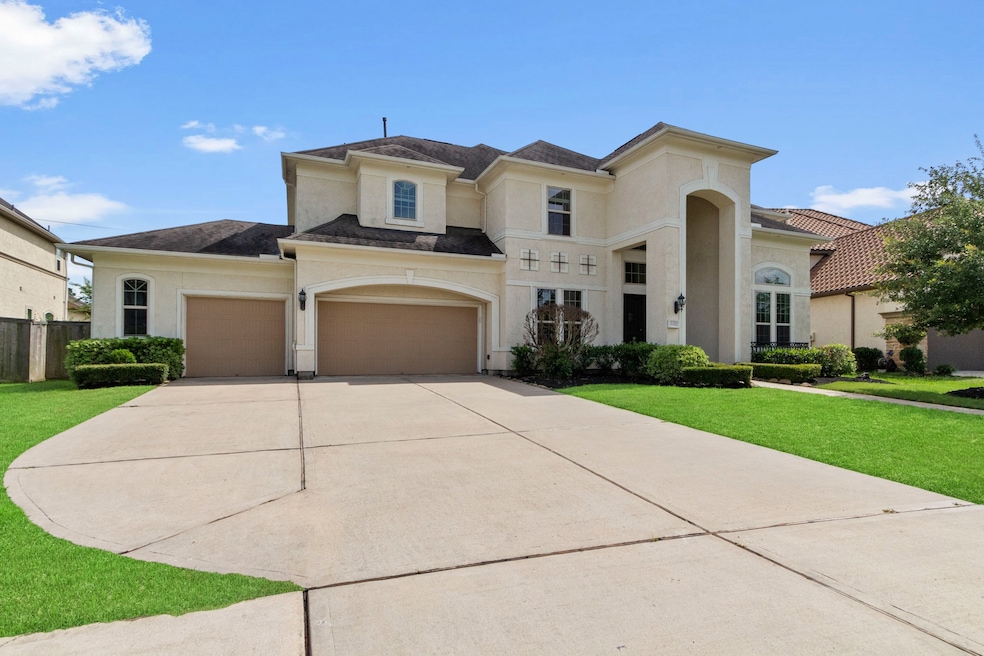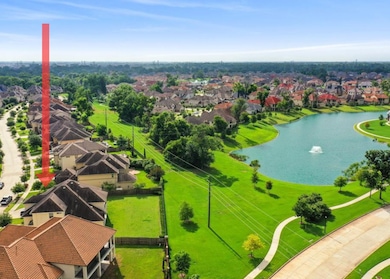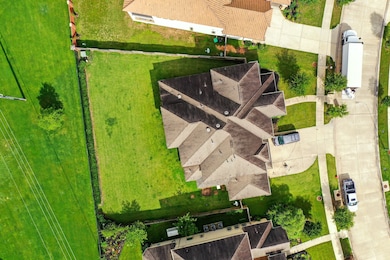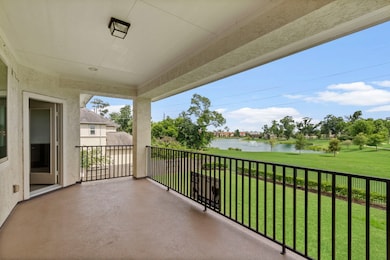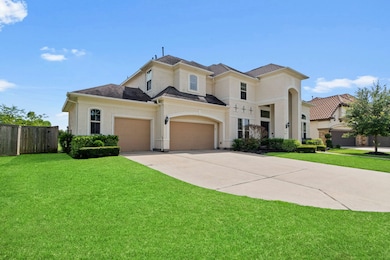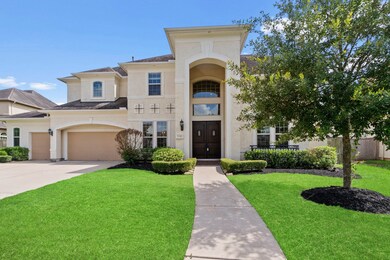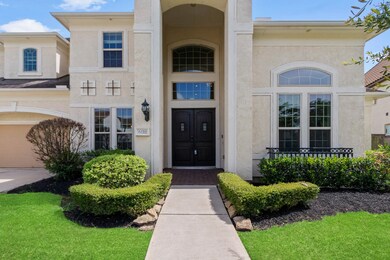
6111 Abercombie Ln Sugar Land, TX 77479
Riverstone NeighborhoodEstimated payment $9,798/month
Highlights
- Lake Front
- Tennis Courts
- Maid or Guest Quarters
- Anne McCormick Sullivan Elementary School Rated A
- Dual Staircase
- Deck
About This Home
SPECTACULAR NORTH FACING home w/ NEW ROOF, 2 PRIMARY SUITES DOWN & LAKE VIEW in GATED SECTION of Avalon Riverstone. Contemporary style 5 Bed & 4.5 Bath home features an open floorplan, spacious secondary bedrooms, 3 car across garage with extra storage space and a BALCONY to enjoy serene view with NO back neighbors. Upon entry through the MARVELOUS double doors, the Formal Foyer greets w/updated tile flooring, architectural features & soaring ceilings. Sophisticated Study w/exquisite lighting & space to entertain. GOURMET Kitchen boasts Quartz countertops, EXTENDED island, Breakfast Bar, custom backsplash & Breakfast Area. 2 Story Luxurious Living Room w/wall of windows & MODERN fireplace w/custom mosaic surround! Primary Suite is DIVINE w/SITTING AREA, raised ceilings & access to Spa Like Primary Bath Oasis. Custom Master Closet w/built ins! Covered Patio out back great for entertaining & plenty of greenspace to add a POOL! Zoned to top schools including Ft Settlement...A MUST SEE!
Home Details
Home Type
- Single Family
Est. Annual Taxes
- $16,568
Year Built
- Built in 2015
Lot Details
- 0.32 Acre Lot
- Lake Front
- Adjacent to Greenbelt
- North Facing Home
- Back Yard Fenced
- Sprinkler System
HOA Fees
- $109 Monthly HOA Fees
Parking
- 3 Car Attached Garage
Home Design
- Traditional Architecture
- Slab Foundation
- Composition Roof
- Radiant Barrier
- Stucco
Interior Spaces
- 4,603 Sq Ft Home
- 2-Story Property
- Dual Staircase
- Wired For Sound
- Crown Molding
- High Ceiling
- Ceiling Fan
- Gas Log Fireplace
- Window Treatments
- Formal Entry
- Family Room Off Kitchen
- Living Room
- Breakfast Room
- Dining Room
- Home Office
- Game Room
- Utility Room
- Washer and Gas Dryer Hookup
- Lake Views
Kitchen
- Breakfast Bar
- Gas Oven
- Gas Cooktop
- <<microwave>>
- Dishwasher
- Kitchen Island
- Quartz Countertops
- Disposal
Flooring
- Carpet
- Tile
- Vinyl Plank
- Vinyl
Bedrooms and Bathrooms
- 5 Bedrooms
- Maid or Guest Quarters
- Double Vanity
- Single Vanity
- Soaking Tub
- Separate Shower
Home Security
- Prewired Security
- Fire and Smoke Detector
Eco-Friendly Details
- ENERGY STAR Qualified Appliances
- Energy-Efficient Windows with Low Emissivity
- Energy-Efficient HVAC
- Energy-Efficient Insulation
- Energy-Efficient Thermostat
- Ventilation
Outdoor Features
- Tennis Courts
- Balcony
- Deck
- Covered patio or porch
Schools
- Sullivan Elementary School
- Fort Settlement Middle School
- Elkins High School
Utilities
- Central Heating and Cooling System
- Heating System Uses Gas
- Programmable Thermostat
Listing and Financial Details
- Seller Concessions Offered
Community Details
Overview
- Riverstone Homeowners Association, Phone Number (281) 778-2222
- Riverstone Subdivision
Recreation
- Community Pool
Security
- Controlled Access
Map
Home Values in the Area
Average Home Value in this Area
Tax History
| Year | Tax Paid | Tax Assessment Tax Assessment Total Assessment is a certain percentage of the fair market value that is determined by local assessors to be the total taxable value of land and additions on the property. | Land | Improvement |
|---|---|---|---|---|
| 2023 | $14,858 | $821,788 | $58,719 | $763,069 |
| 2022 | $15,650 | $747,080 | $135,660 | $611,420 |
| 2021 | $14,932 | $608,760 | $135,660 | $473,100 |
| 2020 | $15,233 | $594,260 | $135,660 | $458,600 |
| 2019 | $17,561 | $584,580 | $142,490 | $442,090 |
| 2018 | $18,889 | $603,690 | $142,490 | $461,200 |
| 2017 | $20,589 | $634,680 | $142,490 | $492,190 |
| 2016 | $20,012 | $616,890 | $142,490 | $474,400 |
| 2015 | $1,320 | $72,290 | $69,850 | $2,440 |
Property History
| Date | Event | Price | Change | Sq Ft Price |
|---|---|---|---|---|
| 04/30/2025 04/30/25 | For Sale | $1,499,900 | +66.7% | $326 / Sq Ft |
| 08/05/2021 08/05/21 | Sold | -- | -- | -- |
| 07/06/2021 07/06/21 | Pending | -- | -- | -- |
| 06/25/2021 06/25/21 | For Sale | $900,000 | -- | $196 / Sq Ft |
Purchase History
| Date | Type | Sale Price | Title Company |
|---|---|---|---|
| Vendors Lien | -- | Envision Title | |
| Vendors Lien | -- | Stewart Title | |
| Deed | -- | -- |
Mortgage History
| Date | Status | Loan Amount | Loan Type |
|---|---|---|---|
| Open | $548,250 | New Conventional | |
| Closed | $175,750 | Commercial | |
| Previous Owner | $417,000 | New Conventional | |
| Previous Owner | $152,516 | Unknown |
Similar Homes in Sugar Land, TX
Source: Houston Association of REALTORS®
MLS Number: 6152157
APN: 1286-10-002-0080-907
- 5318 Abington Creek Ln
- 5131 Anthony Springs Ln
- 6407 Caparra Rock Ln
- 6015 Turner Shadow Ln
- 5131 Rowley Falls Ln
- 5811 Yango Terrace Ln
- 5015 Ava Meadows Ln
- 6510 Brady Springs Ct
- 5011 Anthony Springs Ln
- 5506 Bellingen River Ln
- 5450 Pudman River Ln
- 5822 Crawford Hill Ln
- 5926 Crawford Hill Ln
- 5706 Jenolan Ridge Ln
- 5618 Camden Springs Ln
- 5238 Avondale Dr
- 5719 Avon Landing Ln
- 5803 Manning Hollow Ln
- 5411 Oban Terrace Ln
- 5515 Mangrove Creek Ln
- 5410 Bellingen River Ln
- 5822 Crawford Hill Ln
- 5918 Crawford Hill Ln
- 5551 Mangrove Creek Ln
- 5371 Blue Mountain Ln
- 5214 Alden Springs Blvd
- 5222 Heather Meadow Ln
- 4926 Thunder Creek Ln
- 4831 Hillswick Dr
- 5918 Union Springs
- 4907 Canterbury Ln
- 4807 Whitby Cir
- 18401 University Blvd
- 4106 Angel Springs Dr
- 18545 University Blvd
- 4114 Monarch Dr
- 4510 Shaded Arbor Way
- 5111 Maumee River Dr
- 11 Stretford Ct
- 4711 Lj Pkwy
