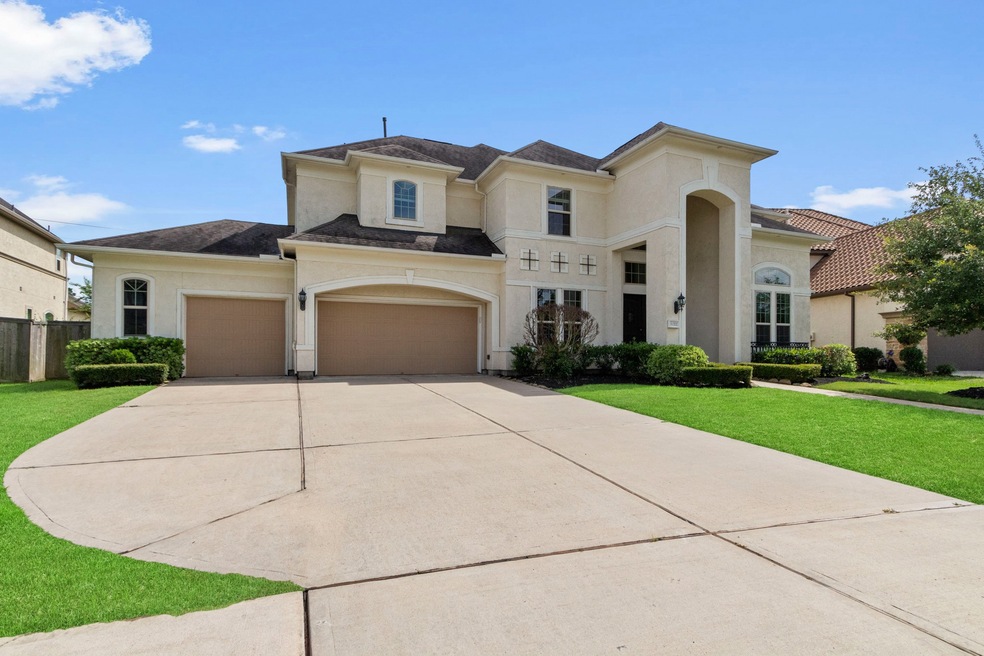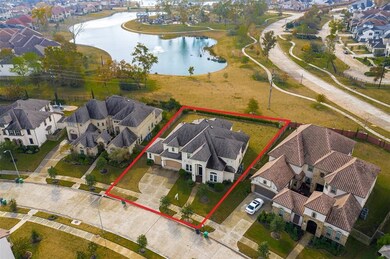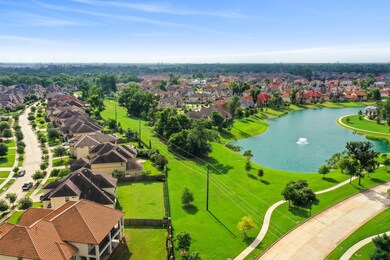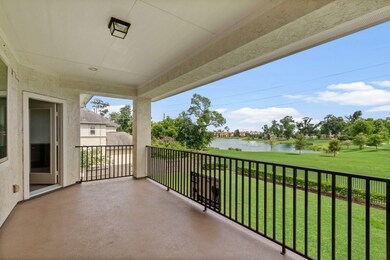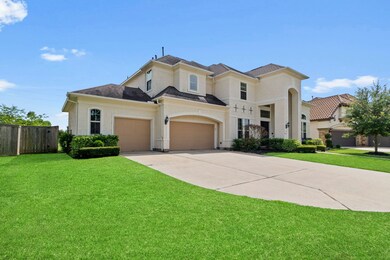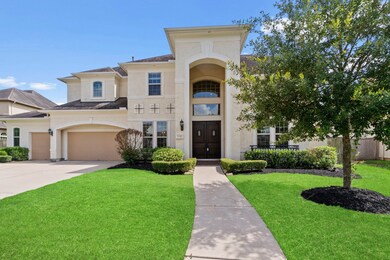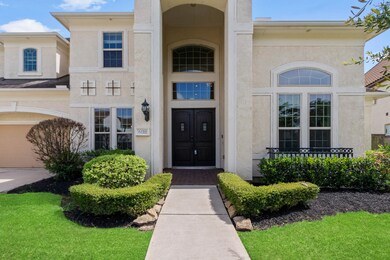
6111 Abercombie Ln Sugar Land, TX 77479
Riverstone NeighborhoodHighlights
- Lake Front
- Tennis Courts
- Maid or Guest Quarters
- Anne McCormick Sullivan Elementary School Rated A
- Dual Staircase
- Deck
About This Home
As of August 2021SPECTACULAR NORTH FACING home with 2 PRIMARY SUITES DOWN AND LAKE VIEW in GATED SECTION of Avalon Riverstone. This contemporary style 5 Bedrooms & 4.5 bath home features: An open floorplan, spacious secondary bedrooms, a 3 car across garage with extra storage space and a BALCONY to enjoy serene view. Upon entry through the MARVELOUS double doors the Formal Foyer greets w/updated tile flooring, architectural features & soaring ceilings. Sophisticated Study w/exquisite lighting & space to entertain. GOURMET Kitchen boasts Quartz countertops, EXTENDED island, Breakfast Bar, custom backsplash & Breakfast Area. 2 Story Luxurious Living Room w/wall of windows & MODERN fireplace w/custom mosaic surround! Primary Suite is DIVINE w/SITTING AREA, raised ceilings & access to Spa Like Primary Bath Oasis. Custom Master Closet w/built ins! Covered Patio out back great for entertaining & plenty of greenspace to add a POOL! Zoned to top ranked schools including Ft Settlement...A MUST SEE!
Home Details
Home Type
- Single Family
Est. Annual Taxes
- $15,233
Year Built
- Built in 2015
Lot Details
- 0.32 Acre Lot
- Lake Front
- Adjacent to Greenbelt
- North Facing Home
- Back Yard Fenced
- Sprinkler System
HOA Fees
- $154 Monthly HOA Fees
Parking
- 3 Car Attached Garage
- Garage Door Opener
- Driveway
Home Design
- Traditional Architecture
- Slab Foundation
- Composition Roof
- Radiant Barrier
- Stucco
Interior Spaces
- 4,603 Sq Ft Home
- 2-Story Property
- Dual Staircase
- Wired For Sound
- Crown Molding
- High Ceiling
- Ceiling Fan
- Gas Log Fireplace
- Formal Entry
- Family Room Off Kitchen
- Living Room
- Breakfast Room
- Dining Room
- Home Office
- Game Room
- Utility Room
- Washer and Gas Dryer Hookup
- Lake Views
Kitchen
- Breakfast Bar
- Gas Oven
- Gas Cooktop
- <<microwave>>
- Dishwasher
- Kitchen Island
- Quartz Countertops
- Disposal
Flooring
- Carpet
- Tile
Bedrooms and Bathrooms
- 5 Bedrooms
- Maid or Guest Quarters
- Single Vanity
- Dual Sinks
Home Security
- Security System Owned
- Fire and Smoke Detector
Eco-Friendly Details
- ENERGY STAR Qualified Appliances
- Energy-Efficient Windows with Low Emissivity
- Energy-Efficient HVAC
- Energy-Efficient Insulation
- Energy-Efficient Thermostat
- Ventilation
Outdoor Features
- Tennis Courts
- Balcony
- Deck
- Covered patio or porch
Schools
- Commonwealth Elementary School
- Fort Settlement Middle School
- Elkins High School
Utilities
- Cooling System Powered By Gas
- Central Heating and Cooling System
- Heating System Uses Gas
- Programmable Thermostat
Community Details
Overview
- Riverstone Homeowners Association, Phone Number (281) 778-2222
- Riverstone Subdivision
Recreation
- Community Pool
Security
- Controlled Access
Ownership History
Purchase Details
Home Financials for this Owner
Home Financials are based on the most recent Mortgage that was taken out on this home.Purchase Details
Home Financials for this Owner
Home Financials are based on the most recent Mortgage that was taken out on this home.Purchase Details
Similar Homes in Sugar Land, TX
Home Values in the Area
Average Home Value in this Area
Purchase History
| Date | Type | Sale Price | Title Company |
|---|---|---|---|
| Vendors Lien | -- | Envision Title | |
| Vendors Lien | -- | Stewart Title | |
| Deed | -- | -- |
Mortgage History
| Date | Status | Loan Amount | Loan Type |
|---|---|---|---|
| Open | $548,250 | New Conventional | |
| Closed | $175,750 | Commercial | |
| Previous Owner | $417,000 | New Conventional | |
| Previous Owner | $152,516 | Unknown |
Property History
| Date | Event | Price | Change | Sq Ft Price |
|---|---|---|---|---|
| 04/30/2025 04/30/25 | For Sale | $1,499,900 | +66.7% | $326 / Sq Ft |
| 08/05/2021 08/05/21 | Sold | -- | -- | -- |
| 07/06/2021 07/06/21 | Pending | -- | -- | -- |
| 06/25/2021 06/25/21 | For Sale | $900,000 | -- | $196 / Sq Ft |
Tax History Compared to Growth
Tax History
| Year | Tax Paid | Tax Assessment Tax Assessment Total Assessment is a certain percentage of the fair market value that is determined by local assessors to be the total taxable value of land and additions on the property. | Land | Improvement |
|---|---|---|---|---|
| 2023 | $14,858 | $821,788 | $58,719 | $763,069 |
| 2022 | $15,650 | $747,080 | $135,660 | $611,420 |
| 2021 | $14,932 | $608,760 | $135,660 | $473,100 |
| 2020 | $15,233 | $594,260 | $135,660 | $458,600 |
| 2019 | $17,561 | $584,580 | $142,490 | $442,090 |
| 2018 | $18,889 | $603,690 | $142,490 | $461,200 |
| 2017 | $20,589 | $634,680 | $142,490 | $492,190 |
| 2016 | $20,012 | $616,890 | $142,490 | $474,400 |
| 2015 | $1,320 | $72,290 | $69,850 | $2,440 |
Agents Affiliated with this Home
-
Sonit Seth

Seller's Agent in 2025
Sonit Seth
eXp Realty, LLC
(832) 534-2657
118 in this area
289 Total Sales
-
Smita Iruvanti
S
Buyer's Agent in 2021
Smita Iruvanti
eXp Realty, LLC
(832) 656-2358
17 in this area
41 Total Sales
Map
Source: Houston Association of REALTORS®
MLS Number: 79533872
APN: 1286-10-002-0080-907
- 5318 Abington Creek Ln
- 5131 Anthony Springs Ln
- 6407 Caparra Rock Ln
- 6015 Turner Shadow Ln
- 5131 Rowley Falls Ln
- 5811 Yango Terrace Ln
- 5015 Ava Meadows Ln
- 6510 Brady Springs Ct
- 5011 Anthony Springs Ln
- 5506 Bellingen River Ln
- 5450 Pudman River Ln
- 5822 Crawford Hill Ln
- 5926 Crawford Hill Ln
- 5526 Wollemi Falls Ln
- 5706 Jenolan Ridge Ln
- 5618 Camden Springs Ln
- 5238 Avondale Dr
- 5719 Avon Landing Ln
- 5803 Manning Hollow Ln
- 5411 Oban Terrace Ln
