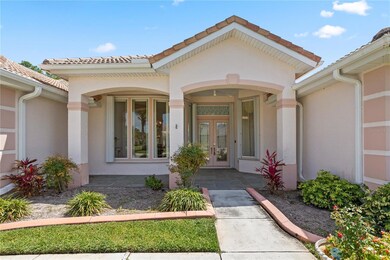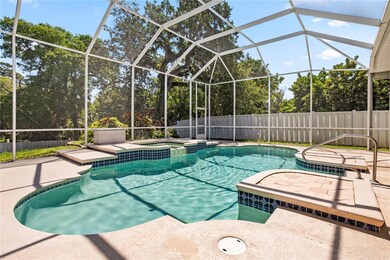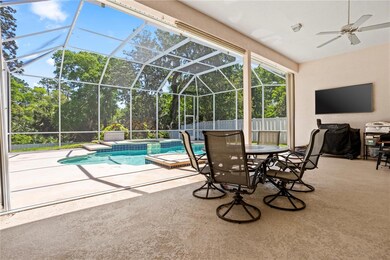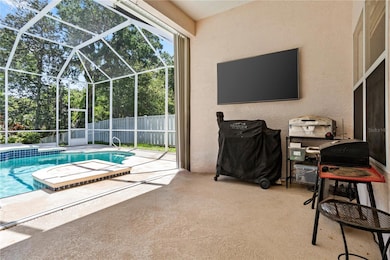
6111 Oxbow Bend Ln Port Orange, FL 32128
Estimated payment $4,559/month
Highlights
- Heated In Ground Pool
- Gated Community
- Open Floorplan
- Spruce Creek High School Rated A-
- View of Trees or Woods
- Living Room with Fireplace
About This Home
Welcome to 6111 Oxbow Bend Lane, an exquisite 5-bedroom, 3 1/2-bathroom estate nestled in the highly sought-after Barrington Woods section of The Sanctuary in Port Orange. Offering 3,072 sq. ft. of heated living space and a total of 4,777 sq. ft. on a beautifully landscaped 90x206 lot, this home is the epitome of luxury living. As you approach the home, you'll be greeted by double-entry glass doors that open to reveal an inviting, spacious layout with an abundance of natural light. The main living areas include both a formal living room and a cozy family room, each offering ample space for entertaining or quiet relaxation. The family room is enhanced by a stunning fireplace, creating a warm and welcoming atmosphere. The chef's kitchen features high-end granite countertops, gas stove, sleek cabinetry, and an oversized island, perfect for cooking and entertaining. Adjacent to the kitchen, you'll find a formal dining area, offering the ideal space for hosting family gatherings and dinner. NOTE: Home has original roof and will need replacement at Buyer's expense.
Listing Agent
PREMIER SOTHEBYS INTL REALTY Brokerage Phone: 386-761-2172 License #3395500 Listed on: 04/07/2025

Home Details
Home Type
- Single Family
Est. Annual Taxes
- $10,878
Year Built
- Built in 1999
Lot Details
- 0.43 Acre Lot
- Near Conservation Area
- Cul-De-Sac
- West Facing Home
- Vinyl Fence
- Irrigation Equipment
- Landscaped with Trees
HOA Fees
- $54 Monthly HOA Fees
Parking
- 3 Car Attached Garage
- Garage Door Opener
Home Design
- Traditional Architecture
- Slab Foundation
- Tile Roof
- Block Exterior
Interior Spaces
- 3,072 Sq Ft Home
- 1-Story Property
- Open Floorplan
- Built-In Features
- Ceiling Fan
- Non-Wood Burning Fireplace
- Gas Fireplace
- Shutters
- Sliding Doors
- Family Room
- Living Room with Fireplace
- Formal Dining Room
- Views of Woods
- Walk-Up Access
- Laundry Room
Kitchen
- Eat-In Kitchen
- Cooktop<<rangeHoodToken>>
- <<microwave>>
- Dishwasher
- Disposal
Flooring
- Wood
- Carpet
- Concrete
- Tile
Bedrooms and Bathrooms
- 5 Bedrooms
- Split Bedroom Floorplan
- Walk-In Closet
- 3 Full Bathrooms
Home Security
- Security Gate
- Hurricane or Storm Shutters
Pool
- Heated In Ground Pool
- Heated Spa
Utilities
- Central Heating and Cooling System
- Underground Utilities
- Cable TV Available
Additional Features
- Covered patio or porch
- Property is near a golf course
Listing and Financial Details
- Visit Down Payment Resource Website
- Tax Lot 22
- Assessor Parcel Number 16-33-30-06-22-0220
Community Details
Overview
- Association fees include common area taxes, ground maintenance
- Ashley At Tout Management Association, Phone Number (386) 767-5575
- Visit Association Website
- Sanctuary At Spruce Creek Lts 01 97 Subdivision
- The community has rules related to deed restrictions, fencing
Security
- Gated Community
Map
Home Values in the Area
Average Home Value in this Area
Tax History
| Year | Tax Paid | Tax Assessment Tax Assessment Total Assessment is a certain percentage of the fair market value that is determined by local assessors to be the total taxable value of land and additions on the property. | Land | Improvement |
|---|---|---|---|---|
| 2025 | $11,365 | $664,022 | $117,000 | $547,022 |
| 2024 | $11,365 | $665,819 | $117,000 | $548,819 |
| 2023 | $11,365 | $640,526 | $102,000 | $538,526 |
| 2022 | $5,599 | $521,443 | $85,000 | $436,443 |
| 2021 | $5,749 | $343,107 | $0 | $0 |
| 2020 | $5,604 | $338,370 | $0 | $0 |
| 2019 | $5,619 | $330,762 | $0 | $0 |
| 2018 | $5,649 | $324,595 | $0 | $0 |
| 2017 | $5,691 | $317,919 | $0 | $0 |
| 2016 | $5,931 | $311,380 | $0 | $0 |
| 2015 | $6,111 | $309,215 | $0 | $0 |
| 2014 | $6,162 | $306,761 | $0 | $0 |
Property History
| Date | Event | Price | Change | Sq Ft Price |
|---|---|---|---|---|
| 06/25/2025 06/25/25 | Price Changed | $649,900 | +3.3% | $212 / Sq Ft |
| 05/18/2025 05/18/25 | Price Changed | $629,000 | 0.0% | $205 / Sq Ft |
| 05/18/2025 05/18/25 | For Sale | $629,000 | +1.6% | $205 / Sq Ft |
| 05/08/2025 05/08/25 | Pending | -- | -- | -- |
| 04/28/2025 04/28/25 | Price Changed | $619,000 | -9.0% | $201 / Sq Ft |
| 04/19/2025 04/19/25 | Price Changed | $680,000 | -4.2% | $221 / Sq Ft |
| 04/03/2025 04/03/25 | For Sale | $710,000 | -- | $231 / Sq Ft |
Purchase History
| Date | Type | Sale Price | Title Company |
|---|---|---|---|
| Warranty Deed | $610,000 | Celebration Title Group | |
| Warranty Deed | $447,000 | Waterside Title Co | |
| Warranty Deed | $309,000 | -- |
Mortgage History
| Date | Status | Loan Amount | Loan Type |
|---|---|---|---|
| Closed | $525,000 | New Conventional | |
| Previous Owner | $100,000 | Purchase Money Mortgage | |
| Previous Owner | $100,000 | Credit Line Revolving |
Similar Homes in Port Orange, FL
Source: Stellar MLS
MLS Number: V4941921
APN: 6330-06-00-0220
- 6119 Oxbow Bend Ln
- 6121 Oxbow Bend Ln
- 6090 S Williamson Blvd
- 6091 Red Stag Dr
- 850 Wingate Trail
- 5988 Heron Pond Dr
- 5986 Heron Pond Dr
- 1405 Florida Moss Ln
- 1342 Osprey Nest Ln
- 6096 Jasmine Vine Dr
- 6071 Sabal Hammock Cir
- 821 Wingate Trail
- 6065 Spruce Point Cir
- 2628 Spruce Creek Blvd
- 6068 Spruce Point Cir
- 2628 E Spruce Creek Blvd
- 800 Sterling Chase Dr
- 6049 Sabal Hammock Cir
- 6083 Sabal Hammock Cir
- 6062 Sabal Crossing Ct
- 6088 S Williamson Blvd
- 2642 Spruce Creek Blvd
- 6129 Pheasant Ridge Dr
- 67 Crooked Pine Rd
- 6312 Hanfield Dr
- 1600 Taylorwood Dr
- 2012 Cornell Place
- 6517 Shahab Ln
- 1801 Forest Preserve Blvd
- 830 Airport Rd Unit 712
- 1479 Surrey Park Dr
- 3233 Vail View Dr
- 1850 Beth Ct
- 1808 Forough Cir
- 1917 Goldenrod Way
- 1748 Tributory Ln
- 2011 Beaver Creek Dr
- 1119 Crystal Creek Dr
- 6809 Forkmead Ln
- 6729 Calistoga Cir






