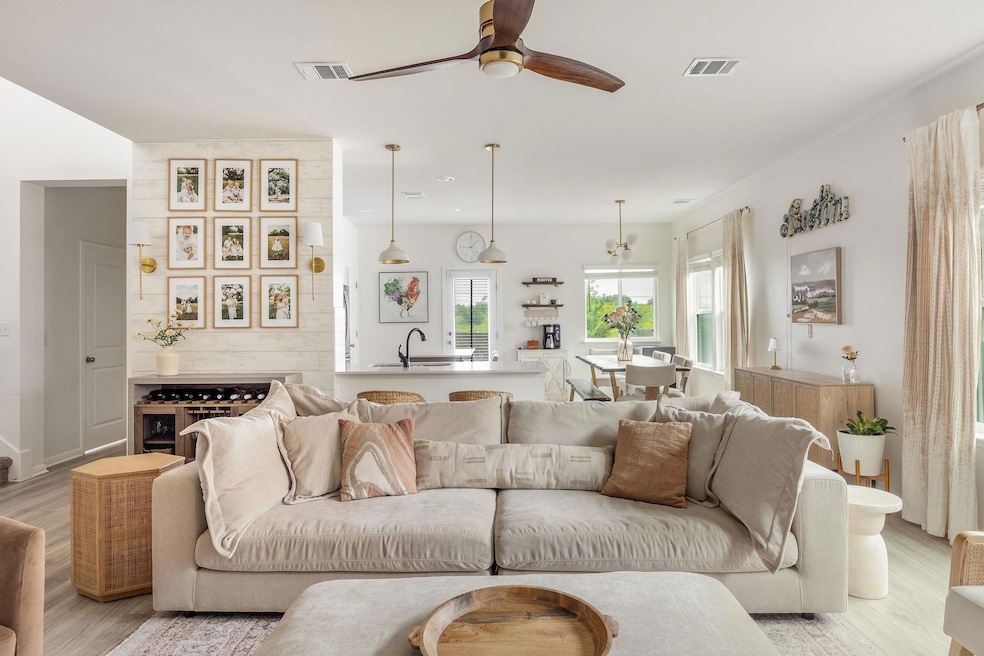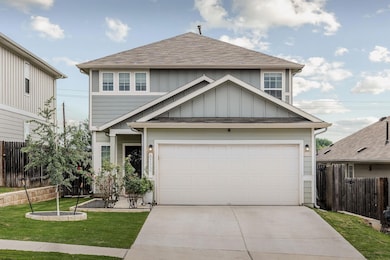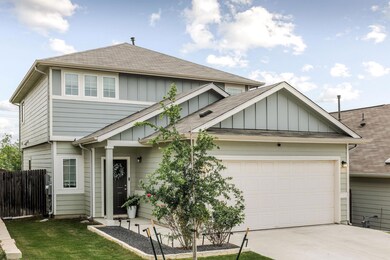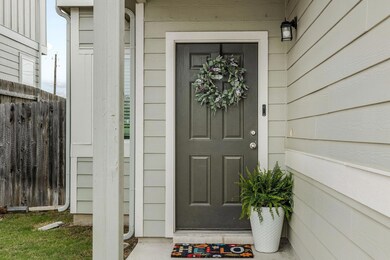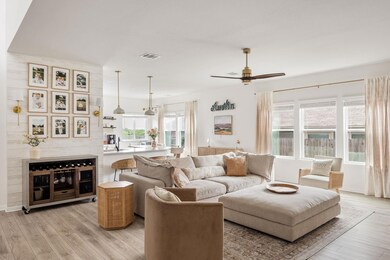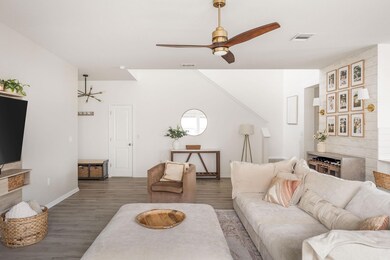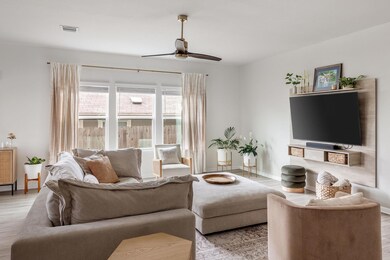6112 Belgrave Dr Austin, TX 78747
Southeast Austin NeighborhoodHighlights
- Open Floorplan
- High Ceiling
- Community Pool
- Clubhouse
- Quartz Countertops
- Porch
About This Home
This spacious two-story home features an inviting open-concept layout designed for both vibrant gatherings and effortless everyday living. The main floor showcases stylish and durable luxury vinyl plank flooring, with a seamless flow between the living, dining, and kitchen spaces. Tasteful, modern updates throughout the home add to its timeless appeal. The kitchen is a true centerpiece, offering quartz countertops, a crisp white subway tile backsplash, 36" cabinetry, and a generous center island perfect for meal prep or casual dining. :: Upstairs, the oversized primary suite offers a peaceful retreat complete with a walk-in shower, double vanity, and ample closet space. Step outside to a thoughtfully upgraded backyard featuring custom pavers, and patio extension —ideal for outdoor entertaining—and enjoy added privacy with no backyard neighbors. From this elevated setting, take in stunning sunset skies and partial views of the city skyline. :: Set within a vibrant and friendly community, this home blends comfort, style, and tranquility—ready to welcome you home.
Listing Agent
Compass RE Texas, LLC Brokerage Phone: (949) 278-9501 License #0678825 Listed on: 07/18/2025

Home Details
Home Type
- Single Family
Est. Annual Taxes
- $5,870
Year Built
- Built in 2020
Lot Details
- 4,583 Sq Ft Lot
- Lot Dimensions are 40x114
- Southwest Facing Home
- Privacy Fence
- Wood Fence
- Interior Lot
Parking
- 2 Car Attached Garage
- Front Facing Garage
Home Design
- Slab Foundation
- Composition Roof
- HardiePlank Type
Interior Spaces
- 1,958 Sq Ft Home
- 2-Story Property
- Open Floorplan
- High Ceiling
- Ceiling Fan
- Recessed Lighting
- Entrance Foyer
- Fire and Smoke Detector
Kitchen
- Breakfast Bar
- Gas Cooktop
- Microwave
- Dishwasher
- Kitchen Island
- Quartz Countertops
- Disposal
Flooring
- Carpet
- Vinyl
Bedrooms and Bathrooms
- 3 Bedrooms
- Walk-In Closet
Outdoor Features
- Patio
- Porch
Schools
- Blazier Elementary School
- Paredes Middle School
- Akins High School
Utilities
- Central Heating and Cooling System
- Phone Available
Listing and Financial Details
- Security Deposit $2,350
- Tenant pays for all utilities, exterior maintenance, grounds care
- The owner pays for association fees
- 12 Month Lease Term
- $50 Application Fee
- Assessor Parcel Number 04430314150000
- Tax Block A
Community Details
Overview
- Property has a Home Owners Association
- Built by Pacesetter Homes - Vistas of Austin
- Vistas Of Austin Subdivision
Amenities
- Clubhouse
Recreation
- Community Pool
- Park
Pet Policy
- Pets allowed on a case-by-case basis
- Pet Deposit $250
Map
Source: Unlock MLS (Austin Board of REALTORS®)
MLS Number: 6753876
APN: 910976
- 0000 Old Lockhart Roads
- 10312 Bankhead Dr
- 10317 Laurie Ln
- 10205 Gertrudis Loop
- 10017 Pinnacle Crest Loop
- 10333 Laurie Ln
- 6213 Arbor Crest Ln
- 6212 Andes Peak Trail
- 5920 Silver Screen Dr
- 5904 Silver Screen Dr
- 10125 Deer Chase Trail
- 6304 Gunflint Dr
- 10612 Harwood Overlook Cove
- TBD Old Lockhart Rd
- 6020 Rincon St
- 10901 Rome Ave
- 10825 Blacket Dr
- 5705 Zachary Scott St
- 5817 Bell Tower Ln
- 0 Bradshaw Rd Unit ACT7045169
- 10120 Crescendo Ln
- 10233 Crescendo Ln
- 10228 Crescendo Ln
- 10301 Crescendo Ln
- 10116 Gertrudis Loop
- 10324 Laurie Ln
- 6406 Owl Creek Ln
- 5940 Silver Screen Dr
- 10020 Pinnacle Crest Loop
- 6408 Owl Creek Ln
- 10005 Deer Chase Trail
- 10301 Sentinel Dr
- 6401 Arbor Crest Ln
- 10116 Deer Chase Trail
- 5908 Zachary Scott St
- 5816 Abby Ann Ln
- 6400 Gunflint Dr
- 10613 Harwood Overlook Cove
- 10712 Timber Brook Pass
- 6405 Mary Lewis Dr
