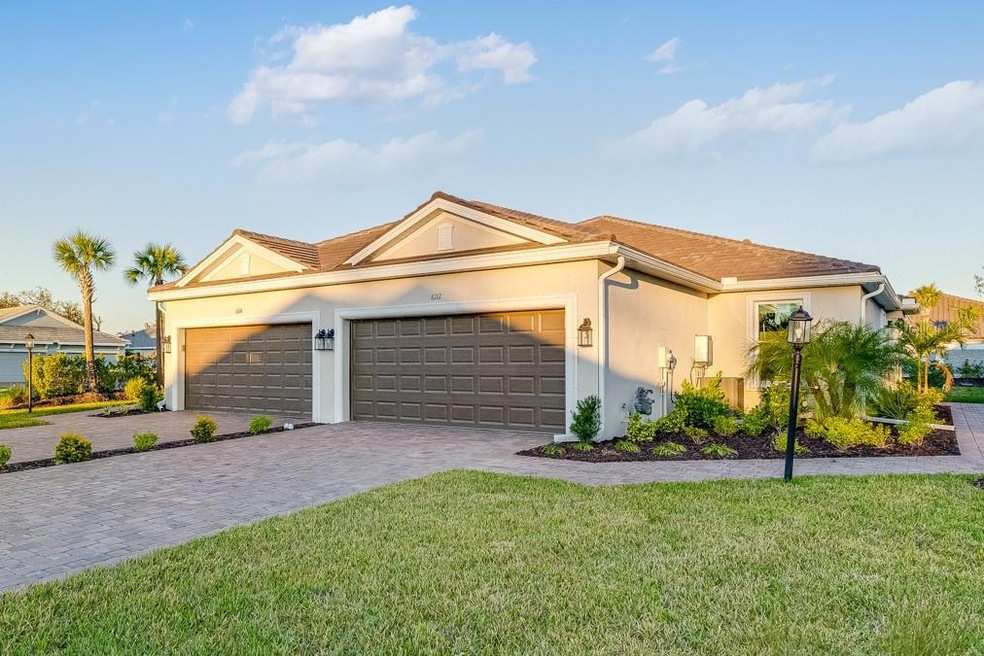
6112 Mesa Glen Bradenton, FL 34203
Braden River NeighborhoodHighlights
- Access To Pond
- Fitness Center
- Gated Community
- Tara Elementary School Rated A-
- New Construction
- Pond View
About This Home
As of May 2025One or more photo(s) has been virtually staged. MLS#A4622392 Ready Now! Residents of Esplanade at The Heights enjoy a luxurious resort-style lifestyle with an array of exceptional amenities, including sparkling pools and spas, a serene cabana area, a cutting-edge fitness center, lighted sports courts, bocce ball, and much more. The dedicated on-site Lifestyle Manager coordinates regular social events and community celebrations, providing endless opportunities for residents to connect and enjoy vibrant, fun-filled experiences with neighbors. The Ibis is a distinctive Twin Villa home with an open-concept design spanning 1,533 square feet. It features 2 bedrooms, 2 bathrooms, a study, and a 2-car garage. The elegant primary suite is located at the rear for privacy, while the second bedroom and study are at the front. The central gathering area, where the designer kitchen and spacious living room meet, is perfect for both entertaining and relaxing. This inviting space is the first thing you’ll notice upon entering, creating a warm and welcoming atmosphere. Structural options added include: study and extended lanai with screened patio.
Last Agent to Sell the Property
TAYLOR MORRISON RLTY OF FLA Brokerage Phone: 866-495-6006 License #3601813 Listed on: 09/04/2024
Home Details
Home Type
- Single Family
Est. Annual Taxes
- $978
Year Built
- Built in 2024 | New Construction
Lot Details
- 2,250 Sq Ft Lot
- West Facing Home
HOA Fees
- $482 Monthly HOA Fees
Parking
- 2 Car Attached Garage
- Garage Door Opener
- Driveway
Property Views
- Pond
- Garden
Home Design
- Home is estimated to be completed on 3/4/25
- Mediterranean Architecture
- Villa
- Slab Foundation
- Tile Roof
- Block Exterior
Interior Spaces
- 1,533 Sq Ft Home
- Tray Ceiling
- Window Treatments
- Sliding Doors
- Great Room
- Formal Dining Room
- Den
- Inside Utility
- Laundry Room
- Fire and Smoke Detector
Kitchen
- Range<<rangeHoodToken>>
- Recirculated Exhaust Fan
- <<microwave>>
- Dishwasher
- Disposal
Flooring
- Carpet
- Concrete
- Tile
Bedrooms and Bathrooms
- 2 Bedrooms
- Split Bedroom Floorplan
- Walk-In Closet
- 2 Full Bathrooms
Eco-Friendly Details
- Reclaimed Water Irrigation System
Outdoor Features
- Access To Pond
- Patio
Schools
- Tara Elementary School
- Braden River Middle School
- Braden River High School
Utilities
- Central Heating and Cooling System
- Underground Utilities
- Natural Gas Connected
- Tankless Water Heater
- Gas Water Heater
- Cable TV Available
Listing and Financial Details
- Home warranty included in the sale of the property
- Visit Down Payment Resource Website
- Tax Lot 356
- Assessor Parcel Number 18788-4070-9
Community Details
Overview
- Association fees include pool, recreational facilities
- Troon, Jackie Hannan Association, Phone Number (800) 720-0028
- Built by Taylor Morrison
- Esplanade At The Heights Subdivision, Ibis Floorplan
- Esplanade Community
- On-Site Maintenance
- The community has rules related to deed restrictions
Recreation
- Community Playground
- Fitness Center
- Community Pool
- Community Spa
Security
- Gated Community
Ownership History
Purchase Details
Home Financials for this Owner
Home Financials are based on the most recent Mortgage that was taken out on this home.Similar Homes in Bradenton, FL
Home Values in the Area
Average Home Value in this Area
Purchase History
| Date | Type | Sale Price | Title Company |
|---|---|---|---|
| Special Warranty Deed | $429,000 | Inspired Title |
Property History
| Date | Event | Price | Change | Sq Ft Price |
|---|---|---|---|---|
| 05/20/2025 05/20/25 | Sold | $429,000 | -4.6% | $280 / Sq Ft |
| 04/01/2025 04/01/25 | Pending | -- | -- | -- |
| 01/28/2025 01/28/25 | Price Changed | $449,900 | -5.3% | $293 / Sq Ft |
| 12/19/2024 12/19/24 | Price Changed | $475,000 | +3.3% | $310 / Sq Ft |
| 11/20/2024 11/20/24 | Price Changed | $460,000 | +2.2% | $300 / Sq Ft |
| 10/25/2024 10/25/24 | Price Changed | $449,900 | -2.2% | $293 / Sq Ft |
| 09/17/2024 09/17/24 | Price Changed | $460,000 | -4.7% | $300 / Sq Ft |
| 09/04/2024 09/04/24 | For Sale | $482,830 | -- | $315 / Sq Ft |
Tax History Compared to Growth
Tax History
| Year | Tax Paid | Tax Assessment Tax Assessment Total Assessment is a certain percentage of the fair market value that is determined by local assessors to be the total taxable value of land and additions on the property. | Land | Improvement |
|---|---|---|---|---|
| 2024 | $978 | $66,300 | $66,300 | -- |
| 2023 | $999 | $66,300 | $66,300 | $0 |
| 2022 | $324 | $20,906 | $20,906 | $0 |
Agents Affiliated with this Home
-
Michelle Campbell
M
Seller's Agent in 2025
Michelle Campbell
TAYLOR MORRISON RLTY OF FLA
(813) 333-1171
23 in this area
1,732 Total Sales
-
Stellar Non-Member Agent
S
Buyer's Agent in 2025
Stellar Non-Member Agent
FL_MFRMLS
Map
Source: Stellar MLS
MLS Number: A4622392
APN: 18788-4070-9
- 6070 Mesa Glen
- 6107 Mesa Glen
- 6233 Plateau Ct
- 6266 Mesa Glen
- 6255 Plateau Ct
- 6249 Mesa Glen
- 6290 Mesa Glen
- 6308 Plateau Ct
- 6203 Grandview Hill Ct
- 5015 58th Terrace E
- 4506 62nd Terrace E
- 6214 45th Ln E
- 6456 Autumn Woods Way
- 4542 Cedar Brush Terrace
- 6250 Grandview Hill Ct
- 4811 Woodbrook Dr
- 5224 58th Terrace E
- 6251 Cassia St
- 4578 Cedar Brush Terrace
- 6280 Cassia St
