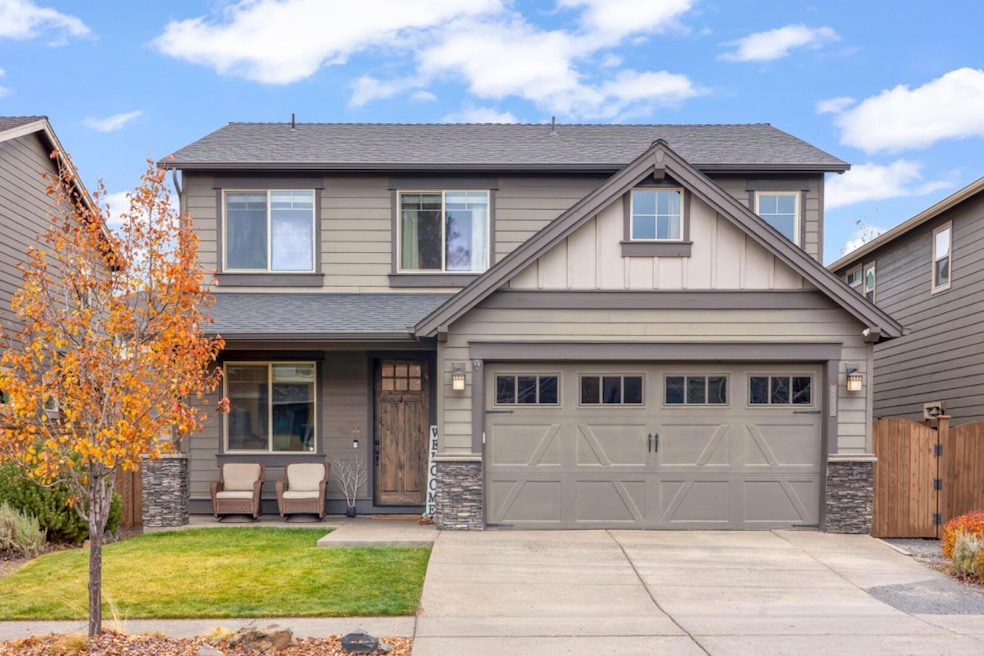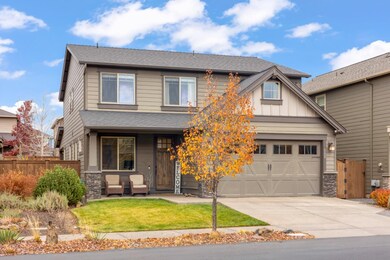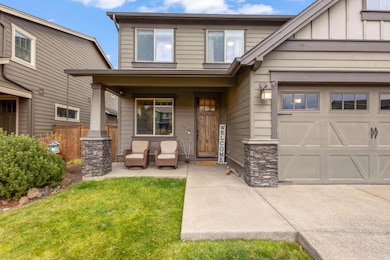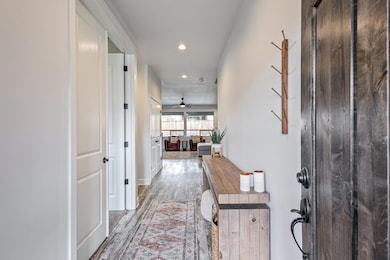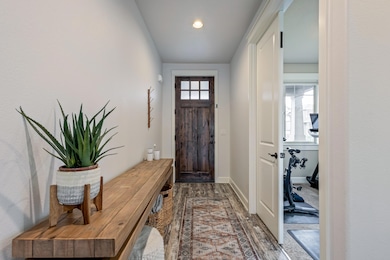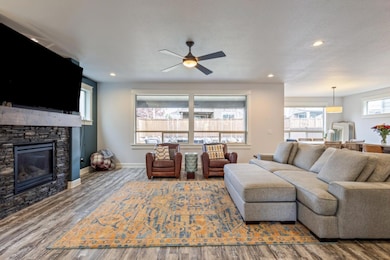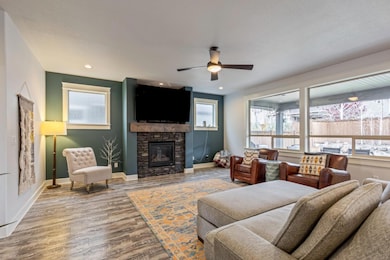Estimated payment $4,957/month
Highlights
- Fitness Center
- No Units Above
- Craftsman Architecture
- Spa
- Open Floorplan
- Clubhouse
About This Home
Welcome to this charming Pahlisch built home in the wonderful community of The Bridges! This 3 bed, 2.5 bath home features a spacious office downstairs, perfect for working from home, homework time, or a cozy playroom, as well as a generous bonus room upstairs for extra living or entertainment space. You'll love the upgraded flooring, open living areas, and thoughtful layout that makes daily life easy and comfortable. Located in one of Bend's most desirable neighborhoods, The Bridges offers a true sense of community with great amenities, including a pool, year-round hot tub, clubhouse, fitness center, walking trails, a basketball court that also doubles as a pickleball court, and Alpenglow park nearby. The HOA even encourages installing solar, helping homeowners save energy and live more sustainably. This home is the perfect blend of comfort, convenience, and community. Welcome Home!
Home Details
Home Type
- Single Family
Est. Annual Taxes
- $6,029
Year Built
- Built in 2014
Lot Details
- 4,792 Sq Ft Lot
- No Common Walls
- No Units Located Below
- Fenced
- Drip System Landscaping
- Front and Back Yard Sprinklers
- Property is zoned RS, RS
HOA Fees
- $142 Monthly HOA Fees
Parking
- 2 Car Attached Garage
- Garage Door Opener
- Driveway
Home Design
- Craftsman Architecture
- Stem Wall Foundation
- Frame Construction
- Composition Roof
Interior Spaces
- 2,441 Sq Ft Home
- 2-Story Property
- Open Floorplan
- Ceiling Fan
- Gas Fireplace
- Double Pane Windows
- Low Emissivity Windows
- Vinyl Clad Windows
- Great Room with Fireplace
- Home Office
- Bonus Room
- Neighborhood Views
- Laundry Room
Kitchen
- Eat-In Kitchen
- Breakfast Bar
- Oven
- Range
- Microwave
- Dishwasher
- Kitchen Island
- Stone Countertops
- Disposal
Flooring
- Carpet
- Tile
- Vinyl
Bedrooms and Bathrooms
- 3 Bedrooms
- Linen Closet
- Walk-In Closet
- Soaking Tub
- Bathtub with Shower
Home Security
- Surveillance System
- Carbon Monoxide Detectors
- Fire and Smoke Detector
Pool
- Spa
- Outdoor Pool
- Fence Around Pool
Schools
- Silver Rail Elementary School
- High Desert Middle School
- Caldera High School
Utilities
- Forced Air Heating and Cooling System
- Heating System Uses Natural Gas
- Natural Gas Connected
- Water Heater
- Cable TV Available
Additional Features
- Drip Irrigation
- Covered Patio or Porch
Listing and Financial Details
- Exclusions: All personal property, Garage refrigerator, Ice machine, garage shelves
- Tax Lot 15600
- Assessor Parcel Number 270017
Community Details
Overview
- Built by Pahlisch Homes
- The Bridges Subdivision
- The community has rules related to covenants, conditions, and restrictions, covenants
Recreation
- Pickleball Courts
- Sport Court
- Community Playground
- Fitness Center
- Community Pool
- Park
- Trails
- Snow Removal
Additional Features
- Clubhouse
- Building Fire-Resistance Rating
Map
Home Values in the Area
Average Home Value in this Area
Tax History
| Year | Tax Paid | Tax Assessment Tax Assessment Total Assessment is a certain percentage of the fair market value that is determined by local assessors to be the total taxable value of land and additions on the property. | Land | Improvement |
|---|---|---|---|---|
| 2025 | $6,029 | $356,850 | -- | -- |
| 2024 | $5,801 | $346,460 | -- | -- |
| 2023 | $5,377 | $336,370 | $0 | $0 |
| 2022 | $5,017 | $317,070 | $0 | $0 |
| 2021 | $5,025 | $307,840 | $0 | $0 |
| 2020 | $4,767 | $307,840 | $0 | $0 |
| 2019 | $4,634 | $298,880 | $0 | $0 |
| 2018 | $4,504 | $290,180 | $0 | $0 |
| 2017 | $4,438 | $281,730 | $0 | $0 |
| 2016 | $4,235 | $273,530 | $0 | $0 |
| 2015 | $4,120 | $265,570 | $0 | $0 |
| 2014 | $122 | $6,960 | $0 | $0 |
Property History
| Date | Event | Price | List to Sale | Price per Sq Ft |
|---|---|---|---|---|
| 11/14/2025 11/14/25 | For Sale | $819,900 | -- | $336 / Sq Ft |
Purchase History
| Date | Type | Sale Price | Title Company |
|---|---|---|---|
| Warranty Deed | $750,000 | Western Title & Escrow | |
| Warranty Deed | $417,000 | Amerititle | |
| Warranty Deed | $362,500 | Amerititle | |
| Warranty Deed | $80,000 | Amerititle |
Mortgage History
| Date | Status | Loan Amount | Loan Type |
|---|---|---|---|
| Open | $562,500 | New Conventional | |
| Previous Owner | $333,600 | New Conventional | |
| Previous Owner | $290,000 | New Conventional | |
| Previous Owner | $301,650 | Construction |
Source: Oregon Datashare
MLS Number: 220211981
APN: 270017
- 20870 SE Delta Dr
- 20878 SE Delta Dr
- 20882 SE Delta Dr
- 20874 SE Delta Dr
- 20883 SE Delta Dr
- 20879 SE Delta Dr
- 20871 SE Delta Dr
- 20875 SE Delta Dr
- 20887 SE Delta Dr
- 20891 SE Delta Dr
- 20888 SE Caldera Dr
- 20890 SE Caldera Dr
- 20889 SE Caldera Dr
- 20893 SE Caldera Dr
- 20891 SE Caldera Dr
- 20864 SE Sunniberg Ln
- 20890 SE Denver Dr
- The Morgan Plan at Easton
- The Siskiyou Plan at Easton
- The Arcadia Plan at Easton
- 20513 SE Dorset Place Unit 2
- 61507 White Tail St
- 21244 SE Pelee Dr
- 61560 Aaron Way
- 61536 SE Jennifer Ln Unit 1
- 61489 SE Luna Place
- 373 SE Reed Market Rd
- 339 SE Reed Market Rd
- 525 SE Gleneden Place Unit ID1330994P
- 20174 Reed Ln
- 1636 SE Virginia Rd
- 61158 Kepler St Unit A
- 440 NE Dekalb St
- 600 NE 12th St
- 2001 NE Linnea Dr
- 21255 E Highway 20
- 310 SW Industrial Way
- 2020 NE Linnea Dr
- 515 NE Aurora Ave
- 954 SW Emkay Dr
