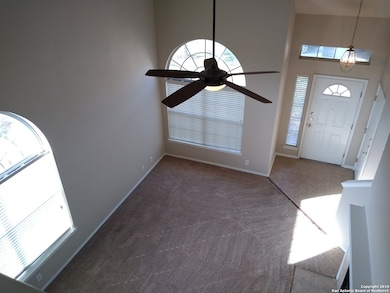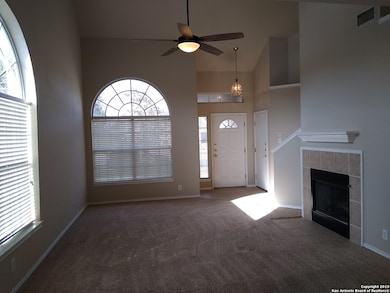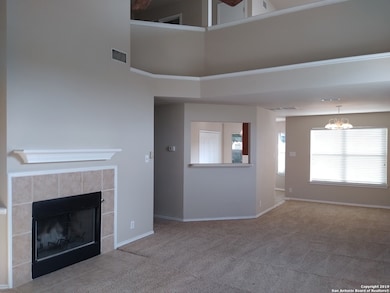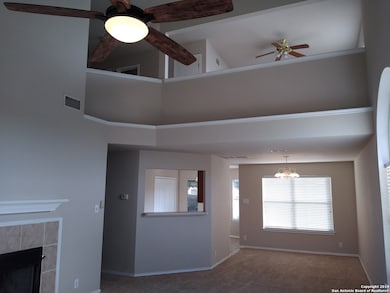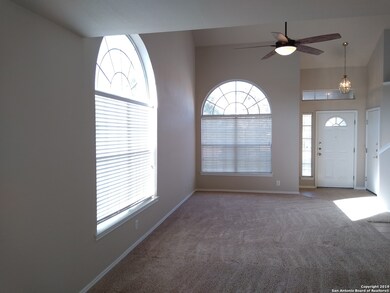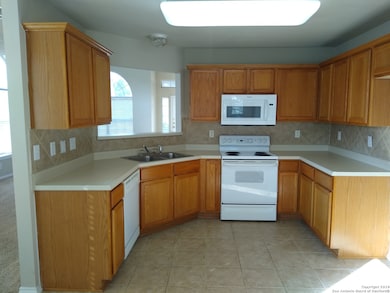6114 Lakeview Ct San Antonio, TX 78249
Tanglewood NeighborhoodHighlights
- Game Room
- Ceramic Tile Flooring
- Central Heating and Cooling System
- Eat-In Kitchen
- Chandelier
- Ceiling Fan
About This Home
**Available 8/01/2025**Apply today and call this beautiful property home! Open, airy 3 bedroom 2 bath home in a gated community. This property sits on a col-de-sac overlooking a pond. Has ceiling fans in each room, a loft that overlooks the living room and a nicely shaded back yard. This property is conveniently located near USAA and UTSA. Online application link is on our website, $75 non-refundable application charge for all applicants 18+ due at the time applying. Animal administration charges monthly, per animal starting at $15 (charge based on PetScreening's FIDO Score), subject to restrictions & approval. Lease Administration Charge of $100 at lease execution. Mandatory Resident Benefit Package $50.95/month.
Home Details
Home Type
- Single Family
Est. Annual Taxes
- $6,869
Year Built
- Built in 2000
Lot Details
- 5,227 Sq Ft Lot
- Fenced
Parking
- 2 Car Garage
Home Design
- Brick Exterior Construction
- Slab Foundation
- Composition Roof
Interior Spaces
- 1,766 Sq Ft Home
- 2-Story Property
- Ceiling Fan
- Chandelier
- Window Treatments
- Living Room with Fireplace
- Game Room
- Fire and Smoke Detector
- Washer Hookup
Kitchen
- Eat-In Kitchen
- Stove
- <<microwave>>
- Dishwasher
- Disposal
Flooring
- Carpet
- Ceramic Tile
Bedrooms and Bathrooms
- 3 Bedrooms
Schools
- Boone Elementary School
- Rudder Middle School
- Clark High School
Utilities
- Central Heating and Cooling System
Community Details
- Built by Flair
- Woodridge Village Subdivision
Listing and Financial Details
- Rent includes parking
- Assessor Parcel Number 171290070710
- Seller Concessions Not Offered
Map
Source: San Antonio Board of REALTORS®
MLS Number: 1880222
APN: 17129-007-0710
- 6107 Wood Pass
- 11239 Jadestone Blvd
- 5987 Woodridge Cove
- 11205 Woodridge Forest
- 5919 Cedar Path
- 5935 Heather View
- 6314 Club Oaks St
- 11810 Gallery View St
- 6326 Club Oaks St
- 5911 Heather View
- 11823 Broadwood St
- 5866 Woodridge Oaks
- 11827 Gallery View St
- 11839 Gallery View St
- 6115 Calderwood St
- 6127 Calderwood St
- 5806 Heather View
- 11862 Gallery View St
- 6131 Spring Time St
- 16 Pembroke Ln
- 6107 Lakeview Ct
- 6135 Wood Bayou
- 5927 Prue Rd Unit 202
- 5927 Prue Rd Unit 402
- 11210 Jade Green
- 6127 Wood Pass
- 6430 Jade Meadow
- 6010 Wood Bayou
- 6502 Jade Trail
- 5970 Woodridge Cove
- 6503 Casina Terrace
- 6555 Jade Meadow
- 10490 White Bonnet St
- 6423 Melissa Ann St Unit 2207
- 6423 Melissa Ann St Unit 2107
- 6423 Melissa Ann St Unit 1202
- 5751 Cedar Cove
- 6147 Spring Time St
- 5739 Cedar Cove
- 11327 Babcock Crossing

