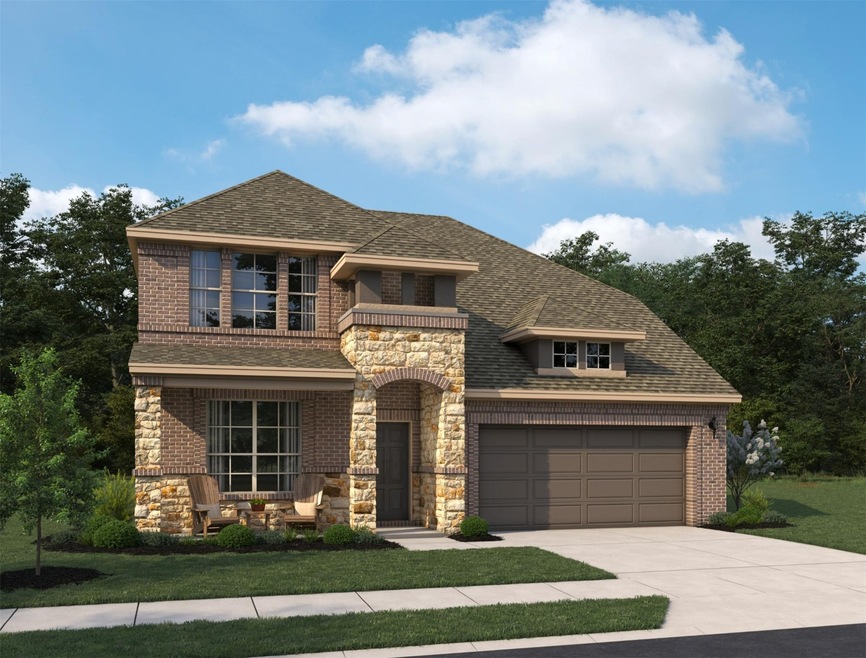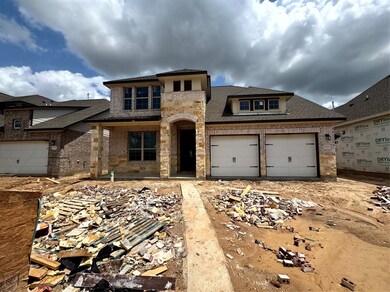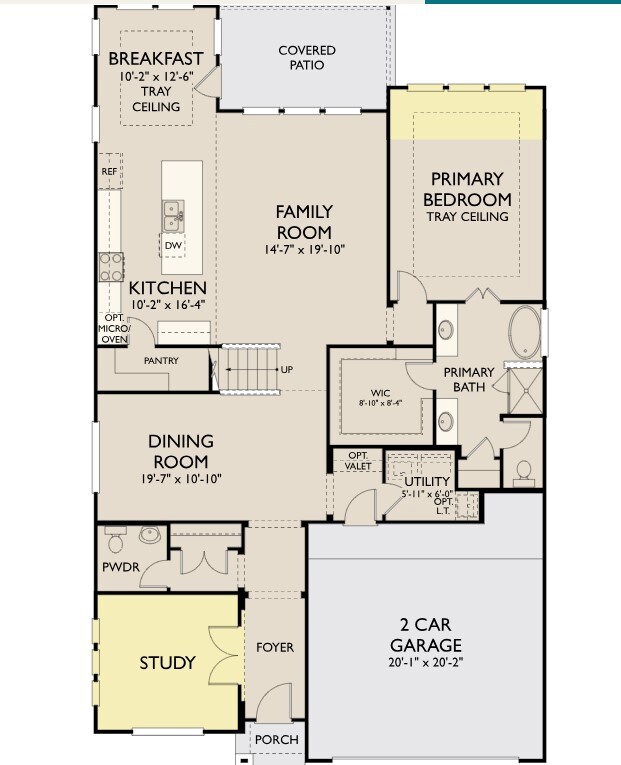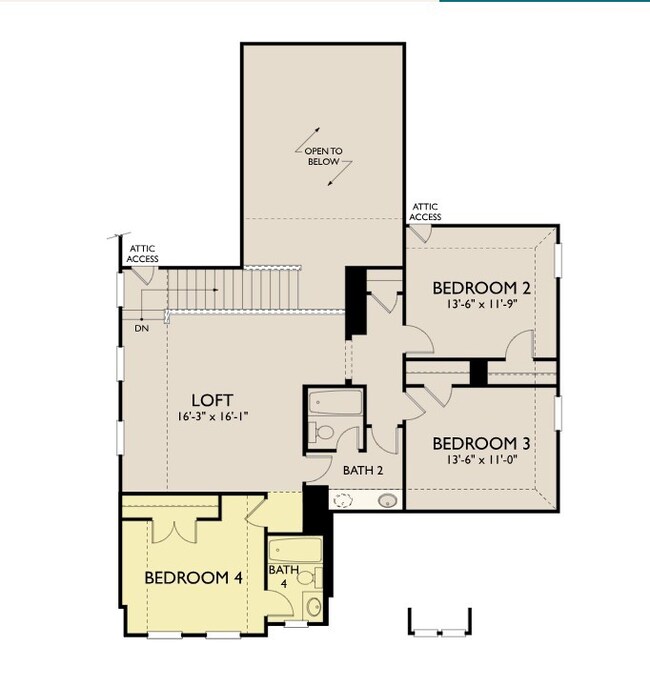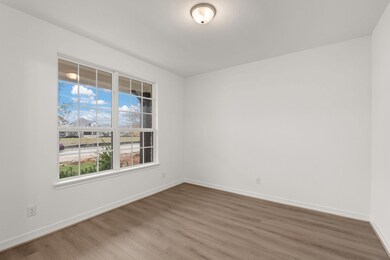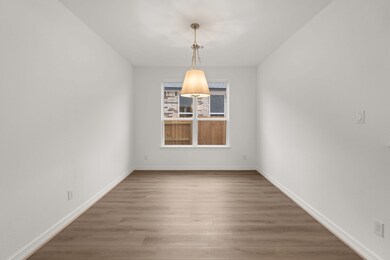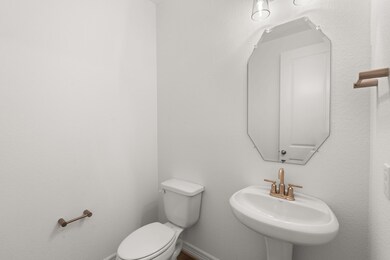
Estimated payment $2,858/month
Highlights
- Under Construction
- Deck
- High Ceiling
- Katy Elementary School Rated A
- Traditional Architecture
- Quartz Countertops
About This Home
Live in the same floorplan as the model! The Katy home plan embodies spaciousness & sophistication across two levels. The kitchen serves as a culinary centerpiece, complete with a walk-in pantry & a center island that provides abundant storage & prep space. Entering the grand family room, one is greeted by soaring ceilings that extend to the second floor, creating an airy atmosphere perfect for gatherings. The primary bedroom is a serene retreat featuring a tray ceiling & a double-door entry to a luxurious bathroom with separate vanities for added convenience, Upstairs, a large loft overlooks the family room, offering an inviting space for relaxation. 3 additional bedrooms and 2 full bath ensure ample accommodations. This home features the Minimalist 2.0 Collection where the focal color demands attention to beautiful dark gray cabinets & dark black hardware. Located in Katy Lakes, zoned to highly acclaimed, award winning katy ISD with easy access to I-10, the Grand Parkway, and US-290.
Home Details
Home Type
- Single Family
Year Built
- Built in 2025 | Under Construction
Lot Details
- 6,500 Sq Ft Lot
- Back Yard Fenced
HOA Fees
- $79 Monthly HOA Fees
Parking
- 2 Car Attached Garage
- Garage Door Opener
Home Design
- Traditional Architecture
- Brick Exterior Construction
- Slab Foundation
- Composition Roof
- Cement Siding
- Stone Siding
Interior Spaces
- 2,938 Sq Ft Home
- 2-Story Property
- High Ceiling
- Ceiling Fan
- Washer and Electric Dryer Hookup
Kitchen
- <<OvenToken>>
- Free-Standing Range
- <<microwave>>
- Dishwasher
- Quartz Countertops
- Disposal
Flooring
- Carpet
- Tile
- Vinyl Plank
- Vinyl
Bedrooms and Bathrooms
- 4 Bedrooms
Home Security
- Prewired Security
- Fire and Smoke Detector
Eco-Friendly Details
- Energy-Efficient Windows with Low Emissivity
- Energy-Efficient HVAC
- Energy-Efficient Lighting
- Energy-Efficient Thermostat
- Ventilation
Outdoor Features
- Deck
- Covered patio or porch
Schools
- Mcelwain Elementary School
- Nelson Junior High
- Freeman High School
Utilities
- Central Heating and Cooling System
- Heating System Uses Gas
- Programmable Thermostat
Community Details
- Crest Management Association, Phone Number (281) 582-1263
- Built by AshtonWoods
- Katy Lakes Subdivision
Map
Home Values in the Area
Average Home Value in this Area
Property History
| Date | Event | Price | Change | Sq Ft Price |
|---|---|---|---|---|
| 06/02/2025 06/02/25 | Pending | -- | -- | -- |
| 05/21/2025 05/21/25 | Price Changed | $424,900 | -5.2% | $145 / Sq Ft |
| 04/28/2025 04/28/25 | Price Changed | $448,307 | -4.3% | $153 / Sq Ft |
| 04/23/2025 04/23/25 | For Sale | $468,307 | -- | $159 / Sq Ft |
Similar Homes in Katy, TX
Source: Houston Association of REALTORS®
MLS Number: 18469156
- 6131 Severson Lake Ct
- 6118 Severson Lake Ct
- 6111 Severson Lake Ct
- 6127 Severson Lake Ct
- 6206 Severson Lake Ct
- 6135 Severson Lake Ct
- 6130 Severson Lake Ct
- 6318 Crystal Forest Trail
- 6214 Kyle Bend Ln
- 6507 Crystal Forest Trail
- 6619 Crystal Forest Trail
- 2418 Fawnlake Cir
- 6107 Kyle Bend Ln
- 2810 Cottonwood Dr
- 6001 S Fawnlake Dr
- 25135 Midnight Willow Ln
- 6209 S Fawnlake Dr
- 2818 Tanager Trace
- 2405 Deerfield Dr
- 2831 Tanager Trace
