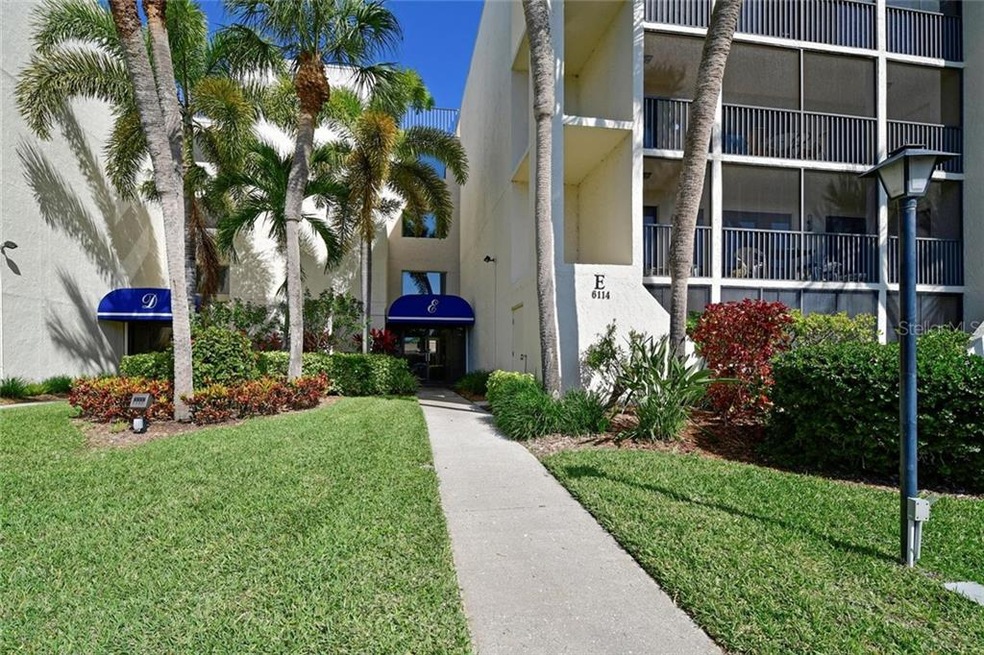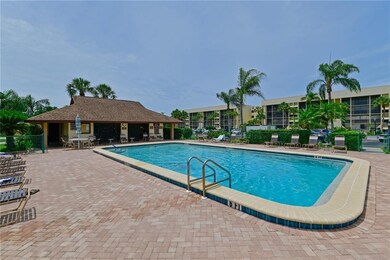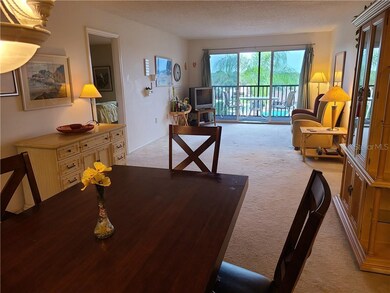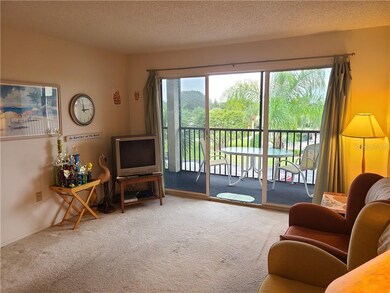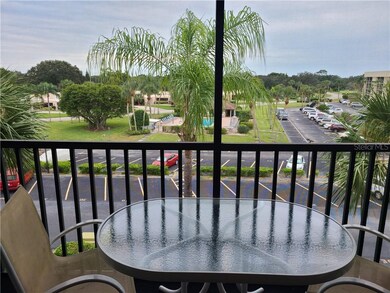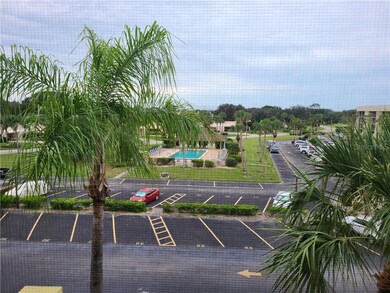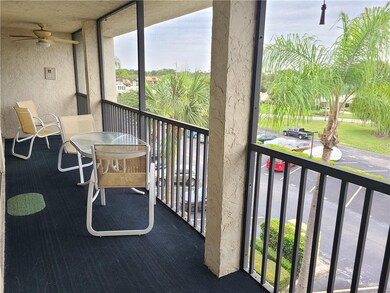
6116 43rd St W Unit 407D Bradenton, FL 34210
El Conquistador NeighborhoodHighlights
- Golf Course Community
- Furnished
- Family Room Off Kitchen
- Pool View
- Community Pool
- Ceramic Tile Flooring
About This Home
As of March 2021The condo has a great location at the center of El Conquistador's community lifestyle - just a short walk to IMG's waterfront restaurant
(open to the public), and the practice putting green and driving range. For tennis lovers, again a short walk, are the 15 "har tru" courts
at the Bradenton Tennis Center. Miles of walking and bicycling pathways are available on the parkway's extension. The Gulf beaches and
downtown Sarasota attractions are within 20 minutes.
The affordable price, make this condominium an ideal vacation home, or rental investment. The split floor plan promotes privacy
for visiting guests. The A/C system was recently replaced. The property is available for immediate occupancy!
Last Agent to Sell the Property
RE/MAX ALLIANCE GROUP License #3457783 Listed on: 12/08/2020

Property Details
Home Type
- Condominium
Est. Annual Taxes
- $1,741
Year Built
- Built in 1977
Lot Details
- South Facing Home
Parking
- Common or Shared Parking
Home Design
- Slab Foundation
- Membrane Roofing
- Concrete Siding
Interior Spaces
- 1,178 Sq Ft Home
- 4-Story Property
- Furnished
- Ceiling Fan
- Sliding Doors
- Family Room Off Kitchen
- Pool Views
Kitchen
- Cooktop<<rangeHoodToken>>
- <<microwave>>
- Dishwasher
Flooring
- Carpet
- Ceramic Tile
Bedrooms and Bathrooms
- 2 Bedrooms
- 2 Full Bathrooms
Schools
- Bayshore Elementary School
- Electa Arcotte Lee Magnet Middle School
- Bayshore High School
Utilities
- Central Heating and Cooling System
- Electric Water Heater
- Cable TV Available
Listing and Financial Details
- Assessor Parcel Number 6145511876
Community Details
Overview
- Property has a Home Owners Association
- Association fees include cable TV, community pool, escrow reserves fund, insurance, maintenance exterior, ground maintenance, manager, pool maintenance, recreational facilities, trash
- Dellcor Association
- El Conquistador Village Community
- El Conquistador Village 1 Sec 4 Subdivision
- On-Site Maintenance
- Association Approval Required
- The community has rules related to deed restrictions
Amenities
- Laundry Facilities
- Elevator
Recreation
- Golf Course Community
- Community Pool
Ownership History
Purchase Details
Home Financials for this Owner
Home Financials are based on the most recent Mortgage that was taken out on this home.Purchase Details
Home Financials for this Owner
Home Financials are based on the most recent Mortgage that was taken out on this home.Purchase Details
Purchase Details
Home Financials for this Owner
Home Financials are based on the most recent Mortgage that was taken out on this home.Similar Homes in Bradenton, FL
Home Values in the Area
Average Home Value in this Area
Purchase History
| Date | Type | Sale Price | Title Company |
|---|---|---|---|
| Warranty Deed | $118,000 | Barnes Walker Title | |
| Warranty Deed | $80,000 | Attorney | |
| Warranty Deed | $27,000 | -- | |
| Warranty Deed | $64,000 | -- |
Mortgage History
| Date | Status | Loan Amount | Loan Type |
|---|---|---|---|
| Previous Owner | $51,200 | No Value Available |
Property History
| Date | Event | Price | Change | Sq Ft Price |
|---|---|---|---|---|
| 03/30/2021 03/30/21 | Sold | $118,000 | -5.5% | $100 / Sq Ft |
| 02/11/2021 02/11/21 | Pending | -- | -- | -- |
| 12/08/2020 12/08/20 | For Sale | $124,900 | +56.1% | $106 / Sq Ft |
| 08/17/2018 08/17/18 | Off Market | $80,000 | -- | -- |
| 12/15/2014 12/15/14 | Sold | $80,000 | -10.9% | $68 / Sq Ft |
| 11/08/2014 11/08/14 | Pending | -- | -- | -- |
| 07/02/2014 07/02/14 | For Sale | $89,750 | -- | $76 / Sq Ft |
Tax History Compared to Growth
Tax History
| Year | Tax Paid | Tax Assessment Tax Assessment Total Assessment is a certain percentage of the fair market value that is determined by local assessors to be the total taxable value of land and additions on the property. | Land | Improvement |
|---|---|---|---|---|
| 2024 | $2,933 | $208,250 | -- | $208,250 |
| 2023 | $2,630 | $174,250 | $0 | $174,250 |
| 2022 | $2,227 | $129,150 | $0 | $129,150 |
| 2021 | $1,779 | $102,000 | $0 | $102,000 |
| 2020 | $1,741 | $95,000 | $0 | $95,000 |
| 2019 | $1,741 | $95,000 | $0 | $95,000 |
| 2018 | $1,703 | $103,000 | $0 | $0 |
| 2017 | $1,510 | $97,000 | $0 | $0 |
| 2016 | $1,306 | $72,900 | $0 | $0 |
| 2015 | $1,072 | $64,550 | $0 | $0 |
| 2014 | $1,072 | $56,136 | $0 | $0 |
| 2013 | $1,012 | $52,921 | $1 | $52,920 |
Agents Affiliated with this Home
-
Ryan Adamson

Seller's Agent in 2021
Ryan Adamson
RE/MAX
(941) 713-9234
15 in this area
63 Total Sales
-
James Adamson

Seller Co-Listing Agent in 2021
James Adamson
ALLIANCE GROUP LIMITED
(941) 954-5454
5 in this area
8 Total Sales
-
James Markey
J
Buyer's Agent in 2021
James Markey
MARKEY REALTY & ASSOCIATES INC
(941) 753-1620
3 in this area
19 Total Sales
Map
Source: Stellar MLS
MLS Number: A4485631
APN: 61455-1187-6
- 6114 43rd St W Unit 104E
- 6114 43rd St W Unit 106E
- 4116 61st Avenue Terrace W
- 4119 61st Avenue Terrace W Unit 105
- 6124 43rd St W Unit 104A
- 6124 43rd St W Unit 404A
- 6120 43rd St W Unit 103B
- 3808 El Conquistador Pkwy
- 3608 Avenida Madera
- 6105 45th St W
- 3500 El Conquistador Pkwy Unit 354
- 3500 El Conquistador Pkwy Unit 128
- 3500 El Conquistador Pkwy Unit 347
- 3500 El Conquistador Pkwy Unit 132
- 3500 El Conquistador Pkwy Unit 117
- 3500 El Conquistador Pkwy Unit 301
- 3500 El Conquistador Pkwy Unit 129
- 3500 El Conquistador Pkwy Unit 357
- 3500 El Conquistador Pkwy Unit 242
- 3500 El Conquistador Pkwy Unit 336
