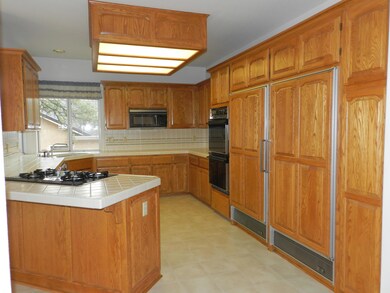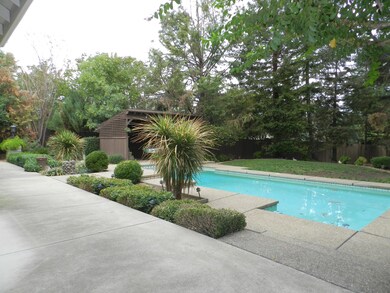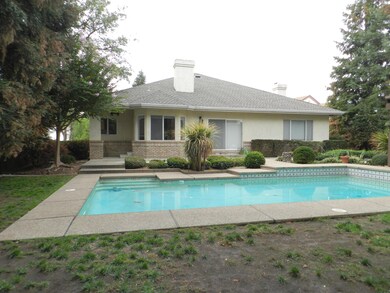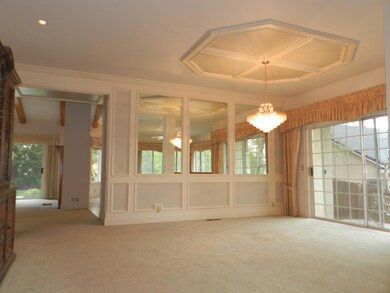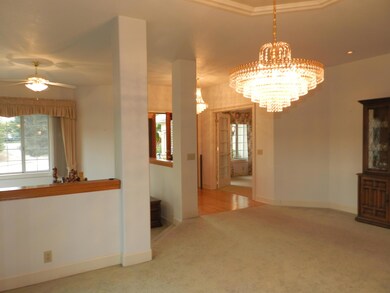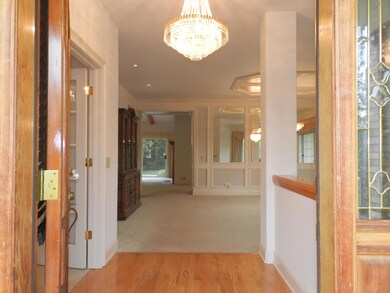
6116 Brassie Way Redding, CA 96003
Gold Hills NeighborhoodHighlights
- Deck
- No HOA
- 1-Story Property
- Foothill High School Rated A-
- Tile Countertops
- Forced Air Heating and Cooling System
About This Home
As of December 2017Located in popular Gold Hills subdivision.3bdrm 2.5 bath with wood/carpet floors. Large gourmet kitchen with Sub Zero Refrig/freezer. Formal dining plus dining area off kitchen. 2 Gas fireplaces make for a cozy evening. Large yard with inground pool and plenty of room for entertaining. Patio plus deck area.
Last Agent to Sell the Property
DIANE ANDREWS
Next Generation Real Estate Listed on: 10/07/2015
Co-Listed By
TRACY QUIGLEY
Next Generation Real Estate
Property Details
Home Type
- Multi-Family
Est. Annual Taxes
- $5,589
Year Built
- Built in 1990
Home Design
- Property Attached
- Raised Foundation
- Stucco
Interior Spaces
- 2,496 Sq Ft Home
- 1-Story Property
- Tile Countertops
- Washer and Dryer Hookup
Bedrooms and Bathrooms
- 3 Bedrooms
Schools
- Central Valley High School
Additional Features
- Deck
- Forced Air Heating and Cooling System
Community Details
- No Home Owners Association
- Gold Hills Subdivision
Listing and Financial Details
- Assessor Parcel Number 073-220-007-000
Ownership History
Purchase Details
Home Financials for this Owner
Home Financials are based on the most recent Mortgage that was taken out on this home.Purchase Details
Home Financials for this Owner
Home Financials are based on the most recent Mortgage that was taken out on this home.Purchase Details
Similar Homes in Redding, CA
Home Values in the Area
Average Home Value in this Area
Purchase History
| Date | Type | Sale Price | Title Company |
|---|---|---|---|
| Grant Deed | $445,000 | Placer Title Co | |
| Grant Deed | $370,000 | Placer Title Company | |
| Interfamily Deed Transfer | -- | None Available |
Mortgage History
| Date | Status | Loan Amount | Loan Type |
|---|---|---|---|
| Previous Owner | $382,210 | VA |
Property History
| Date | Event | Price | Change | Sq Ft Price |
|---|---|---|---|---|
| 07/16/2025 07/16/25 | Price Changed | $629,999 | -1.6% | $252 / Sq Ft |
| 06/12/2025 06/12/25 | Price Changed | $639,999 | -1.5% | $256 / Sq Ft |
| 05/23/2025 05/23/25 | Price Changed | $649,999 | -3.7% | $260 / Sq Ft |
| 05/15/2025 05/15/25 | Price Changed | $675,000 | -0.7% | $270 / Sq Ft |
| 04/30/2025 04/30/25 | Price Changed | $680,000 | -1.4% | $272 / Sq Ft |
| 04/18/2025 04/18/25 | Price Changed | $690,000 | -0.7% | $276 / Sq Ft |
| 03/25/2025 03/25/25 | For Sale | $695,000 | +56.2% | $278 / Sq Ft |
| 12/19/2017 12/19/17 | Sold | $445,000 | 0.0% | $178 / Sq Ft |
| 10/24/2017 10/24/17 | Pending | -- | -- | -- |
| 10/02/2017 10/02/17 | For Sale | $445,000 | +20.3% | $178 / Sq Ft |
| 01/29/2016 01/29/16 | Sold | $370,000 | -4.9% | $148 / Sq Ft |
| 11/20/2015 11/20/15 | Pending | -- | -- | -- |
| 10/07/2015 10/07/15 | For Sale | $389,000 | -- | $156 / Sq Ft |
Tax History Compared to Growth
Tax History
| Year | Tax Paid | Tax Assessment Tax Assessment Total Assessment is a certain percentage of the fair market value that is determined by local assessors to be the total taxable value of land and additions on the property. | Land | Improvement |
|---|---|---|---|---|
| 2025 | $5,589 | $506,329 | $102,402 | $403,927 |
| 2024 | $5,609 | $496,402 | $100,395 | $396,007 |
| 2023 | $5,609 | $486,670 | $98,427 | $388,243 |
| 2022 | $5,408 | $477,129 | $96,498 | $380,631 |
| 2021 | $5,383 | $467,774 | $94,606 | $373,168 |
| 2020 | $5,345 | $462,978 | $93,636 | $369,342 |
| 2019 | $5,223 | $453,900 | $91,800 | $362,100 |
| 2018 | $5,253 | $445,000 | $90,000 | $355,000 |
| 2017 | $4,523 | $377,400 | $76,500 | $300,900 |
| 2016 | $4,260 | $366,119 | $71,781 | $294,338 |
| 2015 | $4,118 | $360,620 | $70,703 | $289,917 |
| 2014 | $4,007 | $353,557 | $69,319 | $284,238 |
Agents Affiliated with this Home
-
Makenna Schoenhofer
M
Seller's Agent in 2025
Makenna Schoenhofer
Shasta Realty Group
(707) 498-4642
3 Total Sales
-
D
Seller's Agent in 2017
DAUN ABBETT
REAL ESTATE CENTER
-
A
Buyer's Agent in 2017
Amanda Nardo
Shasta Sotheby's International Realty
-
D
Seller's Agent in 2016
DIANE ANDREWS
Next Generation Real Estate
-
T
Seller Co-Listing Agent in 2016
TRACY QUIGLEY
Next Generation Real Estate
-
Geno Andrade
G
Buyer's Agent in 2016
Geno Andrade
The Bridge Mortgage & Realty C
(530) 917-5533
16 Total Sales
Map
Source: Shasta Association of REALTORS®
MLS Number: 15-4993
APN: 073-220-007-000
- 1575 Saint Andrews Dr
- 6173 Brassie Way
- 1538 St Andrews Dr
- 1633 Wee Burn Ct
- 1750 Player Ct
- 6260 Carmel Dr
- 1779 Player Ct
- 1533 Spanish Bay Dr
- 6040 Constitution Way
- 5721 Beaumont Dr
- 2169 Hope Ln
- 6158 Lucca Trail
- 6180 Lucca Trail
- 11632 Ridgewood Rd
- 5569 Diamond Ridge Dr
- 1050 Hillsdale Ct
- 948 & 950 Hawley
- 5976 Sierra Dr
- 11493 Wales Dr
- 19453 Carnegie Dr

