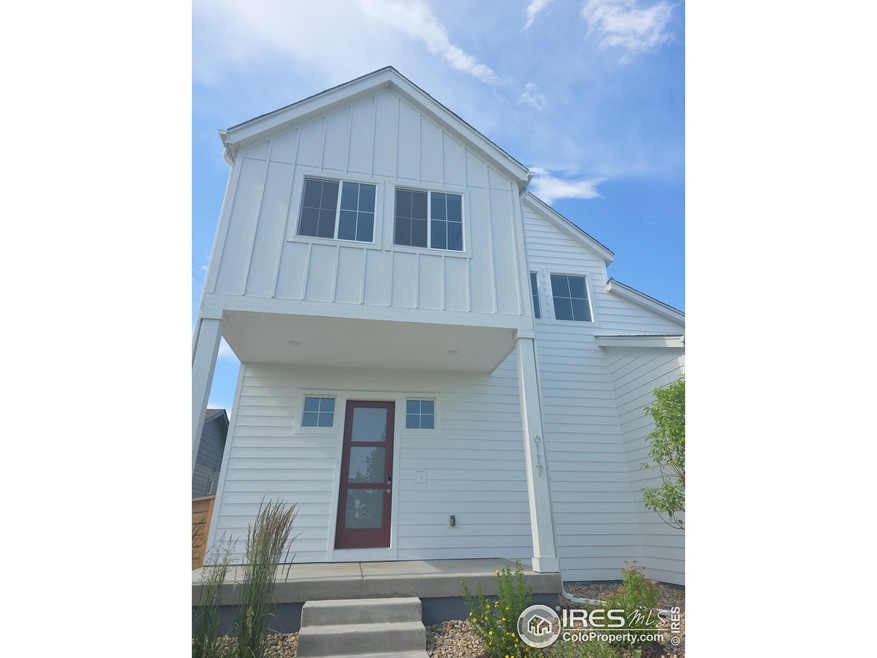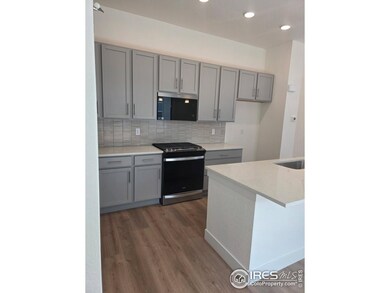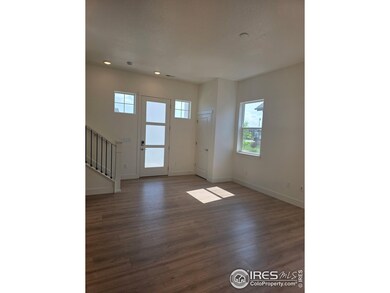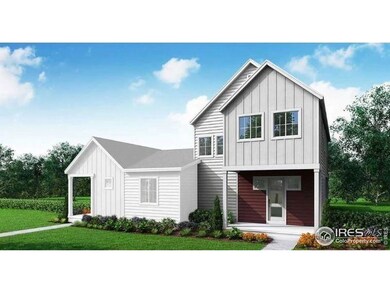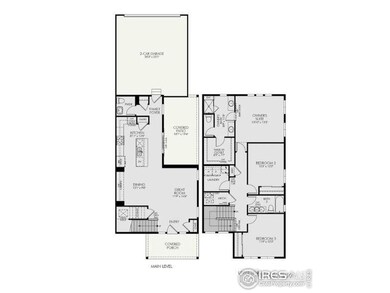
6117 Zebulon Place Timnath, CO 80547
Estimated payment $3,047/month
Highlights
- New Construction
- Clubhouse
- Community Pool
- Open Floorplan
- No HOA
- Hiking Trails
About This Home
Welcome to the Rosemary Farmhouse Plan at 6117 Zebulon Place! This stunning 1,739 sq. ft. paired home offers 3 bedrooms and 2.5 bathrooms, combining modern farmhouse charm with functional living spaces. Step inside to discover an open-concept great room and dining area - ideal for both daily life and entertaining. The chef-inspired kitchen features upgraded 42" designer cabinetry, sleek quartz countertops, premium gas appliances, and stylish finishes - a perfect blend of beauty and practicality. Upstairs, relax in your spacious owner's suite complete with a luxurious ensuite bathroom (featuring a poured tile shower) and a roomy walk-in closet. Two additional bedrooms and a convenient second-floor laundry room complete this smart layout. Enjoy outdoor living on your covered front porch or in your private fenced backyard. The home also includes an attached 2-car garage and is built on a standard crawlspace foundation. With its perfect mix of comfort and style, the Rosemary Farmhouse Plan at 6117 Zebulon Place is ready for you to call home!
Townhouse Details
Home Type
- Townhome
Est. Annual Taxes
- $4,280
Year Built
- Built in 2024 | New Construction
Parking
- 2 Car Attached Garage
- Alley Access
Home Design
- Half Duplex
- Wood Frame Construction
- Composition Roof
Interior Spaces
- 1,739 Sq Ft Home
- 2-Story Property
- Open Floorplan
- Crawl Space
Kitchen
- Eat-In Kitchen
- Microwave
Flooring
- Carpet
- Laminate
Bedrooms and Bathrooms
- 3 Bedrooms
- Walk-In Closet
Outdoor Features
- Patio
- Exterior Lighting
Schools
- Timnath Elementary School
- Timnath Middle-High School
Additional Features
- 3,162 Sq Ft Lot
- Forced Air Heating and Cooling System
Listing and Financial Details
- Home warranty included in the sale of the property
- Assessor Parcel Number R1672678
Community Details
Overview
- No Home Owners Association
- Association fees include common amenities, trash
- Built by Brightland Homes
- Rendezvous Filing 2 Subdivision, Rosemary Floorplan
Amenities
- Clubhouse
Recreation
- Community Pool
- Park
- Hiking Trails
Map
Home Values in the Area
Average Home Value in this Area
Tax History
| Year | Tax Paid | Tax Assessment Tax Assessment Total Assessment is a certain percentage of the fair market value that is determined by local assessors to be the total taxable value of land and additions on the property. | Land | Improvement |
|---|---|---|---|---|
| 2025 | $4,280 | $25,919 | $25,919 | -- |
| 2024 | $4,150 | $25,919 | $25,919 | -- |
| 2022 | $190 | $1,218 | $1,218 | $0 |
| 2021 | $186 | $1,218 | $1,218 | $0 |
| 2020 | $238 | $1,554 | $1,554 | $0 |
Property History
| Date | Event | Price | Change | Sq Ft Price |
|---|---|---|---|---|
| 07/18/2025 07/18/25 | Sold | $485,739 | 0.0% | $279 / Sq Ft |
| 06/28/2025 06/28/25 | Pending | -- | -- | -- |
| 05/30/2025 05/30/25 | For Sale | $485,739 | -- | $279 / Sq Ft |
Similar Homes in Timnath, CO
Source: IRES MLS
MLS Number: 1035617
APN: 86021-22-038
- 6113 Zebulon Place
- 5086 Mckinnon Ct
- 5081 Mckinnon Ct
- 5075 Mckinnon Ct
- 5069 Mckinnon Ct
- 5063 Mckinnon Ct
- 5057 Mckinnon Ct
- 5006 Rendezvous Pkwy
- 5144 Beckworth St
- 5199 Beckworth St
- 5128 Odessa Lake St
- 5211 Beckworth St
- 5217 Alberta Falls St
- 6013 Goodnight Ave
- 5282 Ribault St
- 5259 Odessa Lake St
- 6105 Saddle Horn Dr
- 6073 Saddle Horn Dr
- 6109 Saddle Horn Dr
- 6061 Saddle Horn Dr
