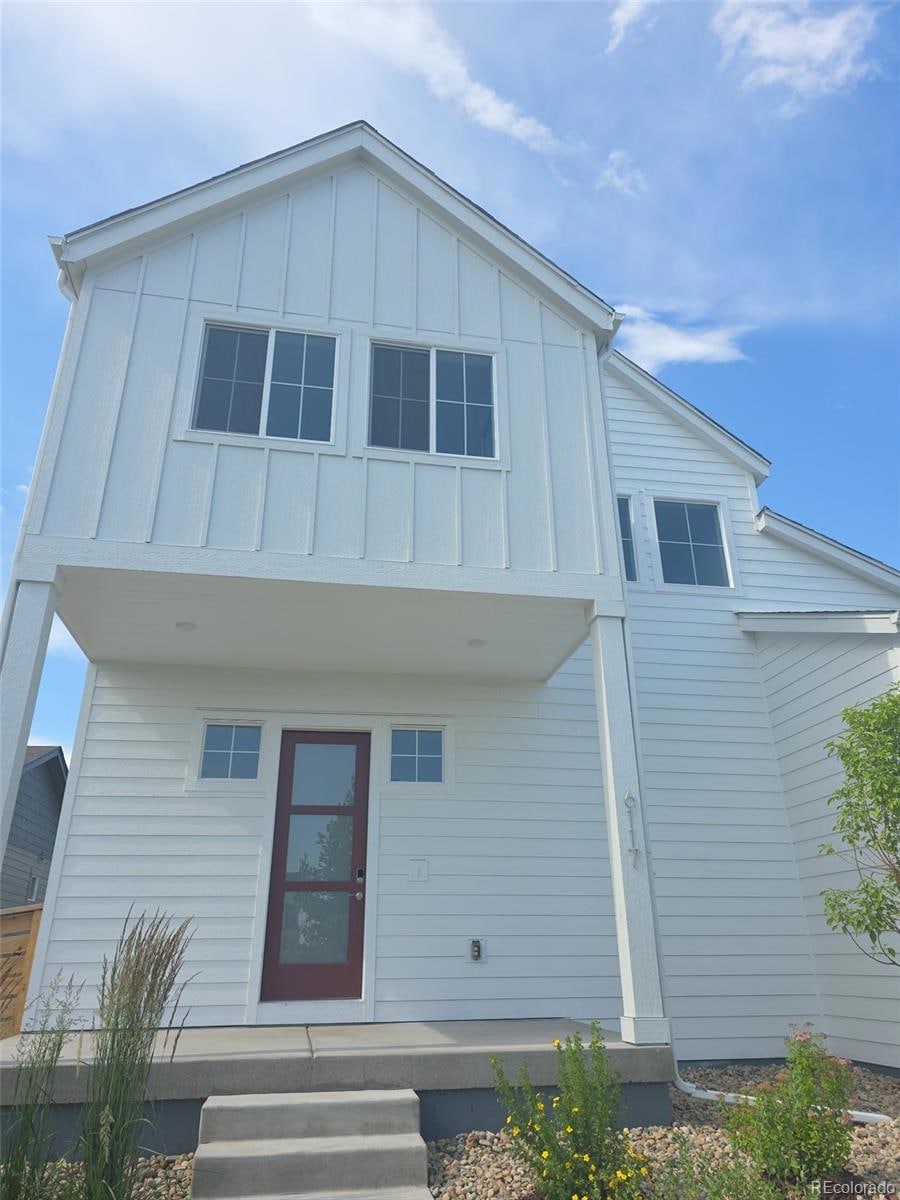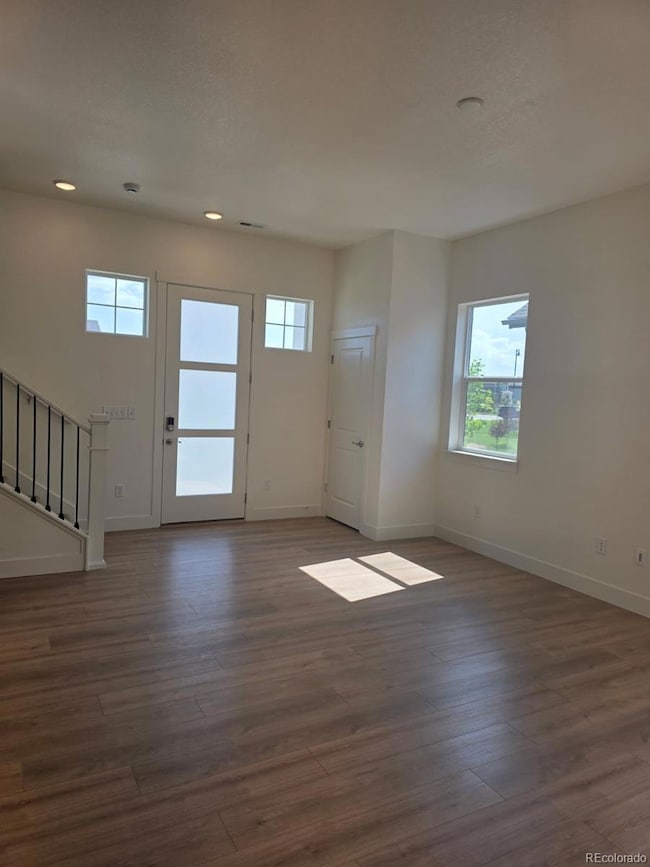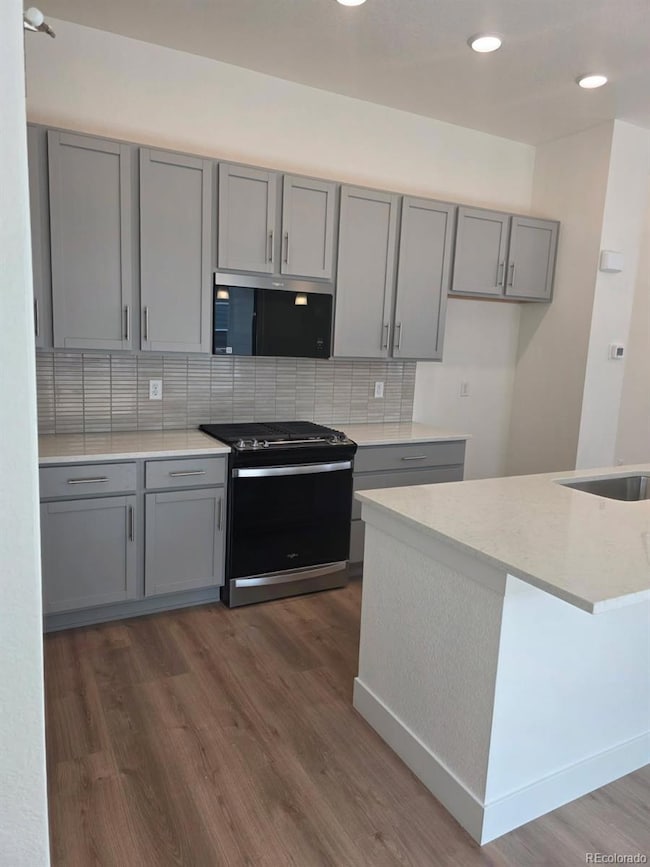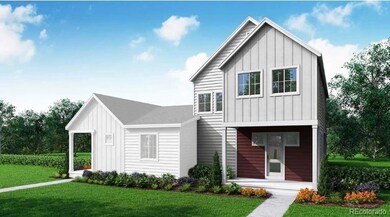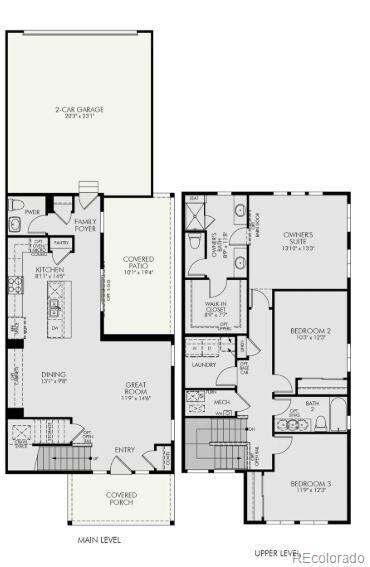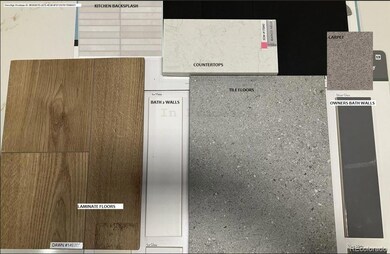
6117 Zebulon Place Timnath, CO 80547
Highlights
- Deck
- No HOA
- 2 Car Attached Garage
- Great Room
- Front Porch
- Patio
About This Home
As of July 2025Welcome to the Rosemary Farmhouse Plan at 6117 Zebulon Place!
This stunning 1,739 sq. ft. paired home offers 3 bedrooms and 2.5 bathrooms, combining modern farmhouse charm with functional living spaces.
Step inside to discover an open-concept great room and dining area - ideal for both daily life and entertaining. The chef-inspired kitchen features upgraded 42" designer cabinetry, sleek quartz countertops, premium gas appliances, and stylish finishes - a perfect blend of beauty and practicality.
Upstairs, relax in your spacious owner's suite complete with a luxurious ensuite bathroom (featuring a poured tile shower) and a roomy walk-in closet. Two additional bedrooms and a convenient second-floor laundry room complete this smart layout.
Enjoy outdoor living on your covered front porch or in your private fenced backyard. The home also includes an attached 2-car garage and is built on a standard crawlspace foundation.
With its perfect mix of comfort and style, the Rosemary Farmhouse Plan at 6117 Zebulon Place is ready for you to call home!
Last Agent to Sell the Property
Keller Williams Trilogy Brokerage Email: kristen-mw@hotmail.com,720-201-7630 Listed on: 05/30/2025

Home Details
Home Type
- Single Family
Est. Annual Taxes
- $5,821
Year Built
- Built in 2024
Lot Details
- 3,162 Sq Ft Lot
Parking
- 2 Car Attached Garage
Home Design
- Composition Roof
- Wood Siding
Interior Spaces
- 1,739 Sq Ft Home
- 2-Story Property
- Great Room
- Dining Room
- Laundry Room
Kitchen
- Oven
- Cooktop
- Microwave
- Dishwasher
- Disposal
Bedrooms and Bathrooms
- 3 Bedrooms
Basement
- Sump Pump
- Crawl Space
Home Security
- Carbon Monoxide Detectors
- Fire and Smoke Detector
Outdoor Features
- Deck
- Patio
- Front Porch
Schools
- Timnath Elementary And Middle School
- Timnath High School
Utilities
- Forced Air Heating and Cooling System
- Tankless Water Heater
Community Details
- No Home Owners Association
- Built by Brightland Homes
- Trailside On Harmony Subdivision, Rosemary Floorplan
Listing and Financial Details
- Exclusions: NA
- Assessor Parcel Number 8602122038
Similar Homes in Timnath, CO
Home Values in the Area
Average Home Value in this Area
Property History
| Date | Event | Price | Change | Sq Ft Price |
|---|---|---|---|---|
| 07/18/2025 07/18/25 | Sold | $485,739 | 0.0% | $279 / Sq Ft |
| 06/28/2025 06/28/25 | Pending | -- | -- | -- |
| 05/30/2025 05/30/25 | For Sale | $485,739 | -- | $279 / Sq Ft |
Tax History Compared to Growth
Tax History
| Year | Tax Paid | Tax Assessment Tax Assessment Total Assessment is a certain percentage of the fair market value that is determined by local assessors to be the total taxable value of land and additions on the property. | Land | Improvement |
|---|---|---|---|---|
| 2025 | $4,280 | $25,919 | $25,919 | -- |
| 2024 | $4,150 | $25,919 | $25,919 | -- |
| 2022 | $190 | $1,218 | $1,218 | $0 |
| 2021 | $186 | $1,218 | $1,218 | $0 |
| 2020 | $238 | $1,554 | $1,554 | $0 |
Agents Affiliated with this Home
-
Kristen White
K
Seller's Agent in 2025
Kristen White
Keller Williams Trilogy
901 Total Sales
-
Tamara Suppes

Buyer's Agent in 2025
Tamara Suppes
Group Harmony
(970) 231-0790
84 Total Sales
Map
Source: REcolorado®
MLS Number: 3173680
APN: 86021-22-038
- 6113 Zebulon Place
- 5086 Mckinnon Ct
- 5081 Mckinnon Ct
- 5075 Mckinnon Ct
- 5069 Mckinnon Ct
- 5063 Mckinnon Ct
- 5144 Beckworth St
- 5057 Mckinnon Ct
- 5006 Rendezvous Pkwy
- 5199 Beckworth St
- 5128 Odessa Lake St
- 5211 Beckworth St
- 5217 Alberta Falls St
- 6013 Goodnight Ave
- 5259 Odessa Lake St
- 5282 Ribault St
- 6105 Saddle Horn Dr
- 6073 Saddle Horn Dr
- 6109 Saddle Horn Dr
- 6398 Verna Ct
