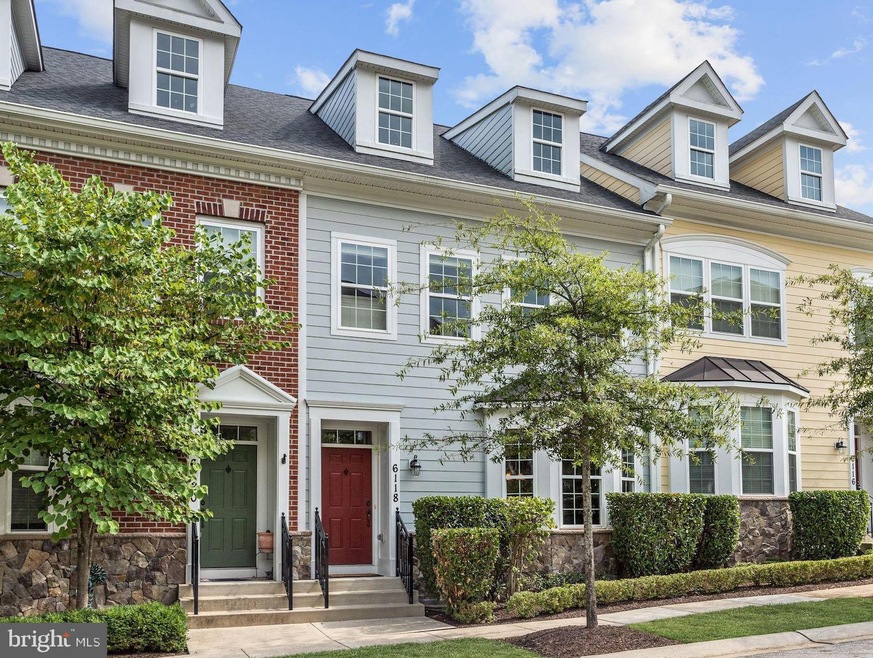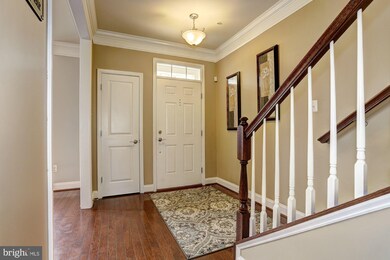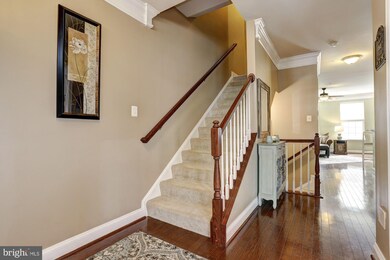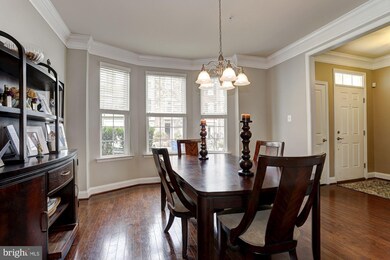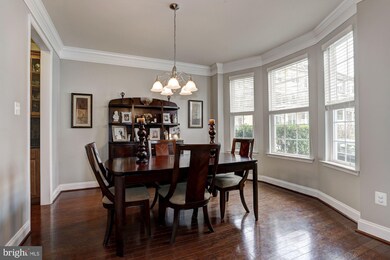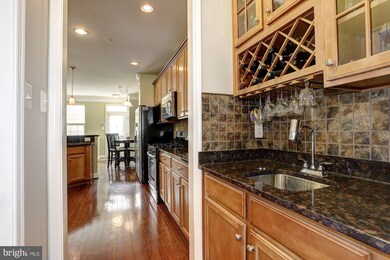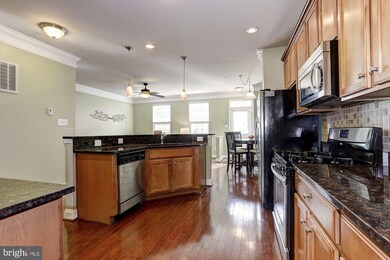
6118 Edward Hill Rd Ellicott City, MD 21043
Highlights
- Gourmet Kitchen
- Open Floorplan
- Clubhouse
- Waterloo Elementary School Rated A
- Colonial Architecture
- Wood Flooring
About This Home
As of December 2024Welcome to the highly sought after community of Shipleys Grant! This Carriage Style home is known as the Cooper Model and offers 3 bedrooms, 2.5 bathrooms plus an additional full bathroom rough in and over 2200 square feet of finished living space. The main level greets you with gleaming hardwood floors and a formal dining room that highlights double crown molding and a bowed window. Follow through the Butlers pantry to the gourmet kitchen featuring an angled island with breakfast bar, granite counters, 42 inch cabinets, stainless appliances, a gas stove and recessed lighting. An adjacent breakfast room offers access to the private backyard and detached 2 car garage. A sun filled living room and powder room complete the main level. The upper level offers all three bedrooms. The spacious master suite with 2 walk in closets, plush carpet, a design inspired color palette and a luxury bathroom that boasts a soaking tub, glass framed over sized shower, granite dual vanity and decorative ceramic tile detail. Enjoy the convenience of the upper level laundry room. The lower level provides a carpeted family room, full bath rough in and an ample storage room. Enjoy outdoor living in the privacy fenced backyard with a stone walkway to the 2 car detached garage. Shipleys Grant community offers fantastic amenities including a swimming pool, club house, playground, walking/biking trails, outdoor fireplace and more! Enjoy local shops, restaurants, coffee shops and other major conveniences right outside your door! You wont want to miss this one!
Last Agent to Sell the Property
Northrop Realty License #0636400 Listed on: 02/27/2020

Townhouse Details
Home Type
- Townhome
Est. Annual Taxes
- $6,757
Year Built
- Built in 2011
Lot Details
- 2,090 Sq Ft Lot
- Privacy Fence
- Wood Fence
- Landscaped
- Sprinkler System
- Back Yard Fenced
- Property is in very good condition
HOA Fees
- $113 Monthly HOA Fees
Parking
- 2 Car Detached Garage
- Rear-Facing Garage
- Garage Door Opener
- On-Street Parking
- Off-Street Parking
Home Design
- Colonial Architecture
- Architectural Shingle Roof
- Stone Siding
- Vinyl Siding
Interior Spaces
- Property has 3 Levels
- Open Floorplan
- Crown Molding
- Ceiling height of 9 feet or more
- Ceiling Fan
- Recessed Lighting
- Double Pane Windows
- Vinyl Clad Windows
- Bay Window
- Transom Windows
- Window Screens
- Six Panel Doors
- Entrance Foyer
- Family Room
- Combination Kitchen and Living
- Dining Room
- Storage Room
- Garden Views
- Alarm System
Kitchen
- Gourmet Kitchen
- Breakfast Room
- Butlers Pantry
- Gas Oven or Range
- <<selfCleaningOvenToken>>
- <<builtInMicrowave>>
- ENERGY STAR Qualified Refrigerator
- Ice Maker
- <<ENERGY STAR Qualified Dishwasher>>
- Stainless Steel Appliances
- Kitchen Island
- Upgraded Countertops
- Disposal
Flooring
- Wood
- Carpet
- Concrete
- Ceramic Tile
Bedrooms and Bathrooms
- 3 Bedrooms
- En-Suite Primary Bedroom
- En-Suite Bathroom
- Walk-In Closet
- Soaking Tub
Laundry
- Laundry on upper level
- Front Loading Dryer
- ENERGY STAR Qualified Washer
Finished Basement
- Basement Fills Entire Space Under The House
- Connecting Stairway
- Interior Basement Entry
- Sump Pump
- Basement Windows
Outdoor Features
- Exterior Lighting
Utilities
- Forced Air Heating and Cooling System
- Vented Exhaust Fan
- Programmable Thermostat
- Water Dispenser
- Natural Gas Water Heater
Listing and Financial Details
- Tax Lot C 74
- Assessor Parcel Number 1401312782
Community Details
Overview
- Association fees include common area maintenance, snow removal, trash
- Shipleys Grant Subdivision
Amenities
- Common Area
- Clubhouse
Recreation
- Community Playground
- Community Pool
Security
- Fire and Smoke Detector
- Fire Sprinkler System
Ownership History
Purchase Details
Home Financials for this Owner
Home Financials are based on the most recent Mortgage that was taken out on this home.Purchase Details
Home Financials for this Owner
Home Financials are based on the most recent Mortgage that was taken out on this home.Purchase Details
Purchase Details
Home Financials for this Owner
Home Financials are based on the most recent Mortgage that was taken out on this home.Similar Homes in the area
Home Values in the Area
Average Home Value in this Area
Purchase History
| Date | Type | Sale Price | Title Company |
|---|---|---|---|
| Deed | $650,000 | None Listed On Document | |
| Deed | $650,000 | None Listed On Document | |
| Deed | $510,000 | Flynn Title | |
| Interfamily Deed Transfer | -- | Residential Title & Escrow | |
| Deed | $453,930 | Residential Title & Escrow C |
Mortgage History
| Date | Status | Loan Amount | Loan Type |
|---|---|---|---|
| Open | $585,000 | New Conventional | |
| Closed | $585,000 | New Conventional | |
| Previous Owner | $459,000 | New Conventional | |
| Previous Owner | $363,144 | New Conventional |
Property History
| Date | Event | Price | Change | Sq Ft Price |
|---|---|---|---|---|
| 12/13/2024 12/13/24 | Sold | $650,000 | 0.0% | $289 / Sq Ft |
| 11/13/2024 11/13/24 | Pending | -- | -- | -- |
| 11/08/2024 11/08/24 | For Sale | $649,900 | +27.4% | $289 / Sq Ft |
| 03/30/2020 03/30/20 | Sold | $510,000 | -1.0% | $229 / Sq Ft |
| 03/02/2020 03/02/20 | Pending | -- | -- | -- |
| 02/27/2020 02/27/20 | For Sale | $514,900 | 0.0% | $232 / Sq Ft |
| 02/27/2020 02/27/20 | Price Changed | $514,900 | -- | $232 / Sq Ft |
Tax History Compared to Growth
Tax History
| Year | Tax Paid | Tax Assessment Tax Assessment Total Assessment is a certain percentage of the fair market value that is determined by local assessors to be the total taxable value of land and additions on the property. | Land | Improvement |
|---|---|---|---|---|
| 2024 | $7,399 | $516,367 | $0 | $0 |
| 2023 | $7,016 | $487,200 | $205,000 | $282,200 |
| 2022 | $6,944 | $482,200 | $0 | $0 |
| 2021 | $6,836 | $477,200 | $0 | $0 |
| 2020 | $6,800 | $472,200 | $142,500 | $329,700 |
| 2019 | $6,742 | $467,567 | $0 | $0 |
| 2018 | $6,389 | $462,933 | $0 | $0 |
| 2017 | $6,138 | $458,300 | $0 | $0 |
| 2016 | -- | $444,700 | $0 | $0 |
| 2015 | -- | $431,100 | $0 | $0 |
| 2014 | -- | $417,500 | $0 | $0 |
Agents Affiliated with this Home
-
Peter Boscas

Seller's Agent in 2024
Peter Boscas
Red Cedar Real Estate, LLC
(410) 952-5726
8 in this area
209 Total Sales
-
Bob Chew

Buyer's Agent in 2024
Bob Chew
Samson Properties
(410) 995-9600
67 in this area
2,760 Total Sales
-
Erin Brown
E
Buyer Co-Listing Agent in 2024
Erin Brown
Samson Properties
(410) 465-4440
1 in this area
18 Total Sales
-
Anthony Friedman

Seller's Agent in 2020
Anthony Friedman
Creig Northrop Team of Long & Foster
(443) 864-1613
9 in this area
357 Total Sales
Map
Source: Bright MLS
MLS Number: MDHW275240
APN: 01-312782
- 6028 Talbot Dr
- 5721 Rosanna Place
- 6034 Maple Hill Rd
- 5811 Duncan Dr
- 5905-2 Logans Way Unit 2
- 5916 Talbot Dr
- 5948 Logans Way
- 6006 Charles Crossing
- 5979 Glen Willow Way
- 6021 Prairie Landing Way
- 5961 Glen Willow Way
- 5718 Goldfinch Ct
- 5803 Lois Ln
- 8559 Falls Run Rd
- 8337 Montgomery Run Rd Unit I
- 8607 Falls Run Rd
- 8561 Falls Run Rd Unit K
- 8561 Falls Run Rd Unit I
- 8613 Falls Run Rd Unit UTE
- 8156 Trotters Chase
