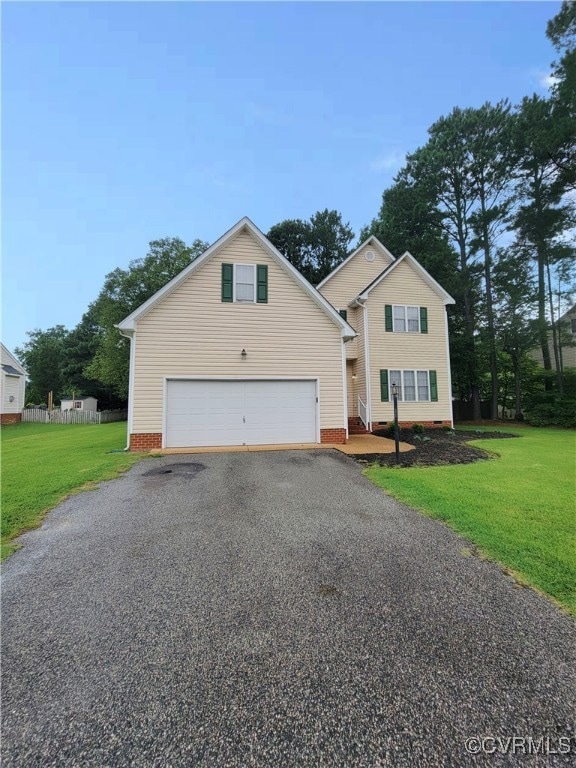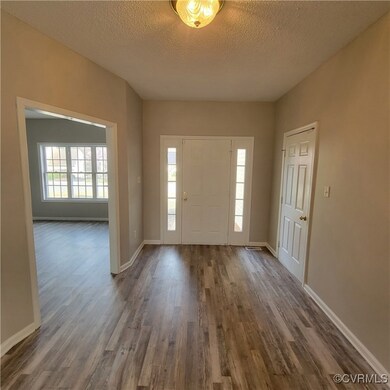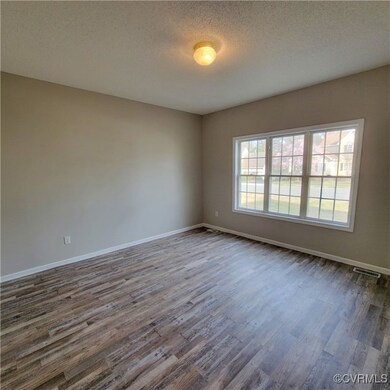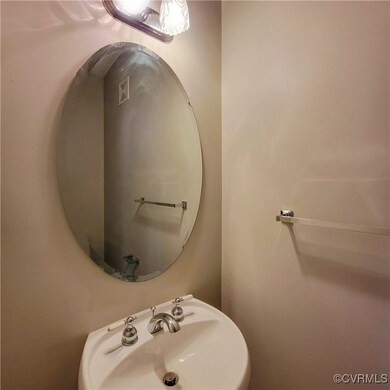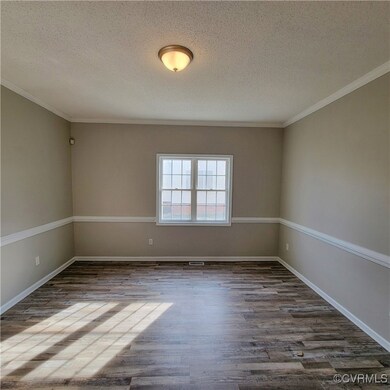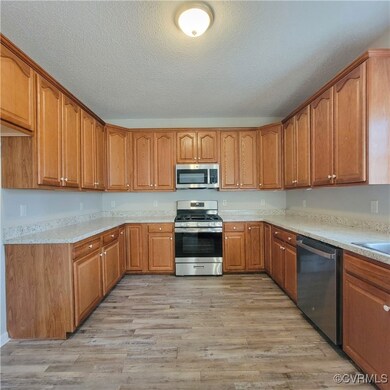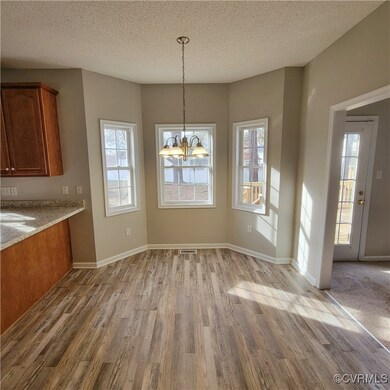
6118 Pond Grass Rd Mechanicsville, VA 23111
Highlights
- Deck
- Separate Formal Living Room
- 2.5 Car Direct Access Garage
- Battlefield Park Elementary School Rated A-
- High Ceiling
- Front Porch
About This Home
As of June 2025** Back on market no fault of seller** Welcome home to this beautifully renovated oasis featuring five bedrooms and two and half baths nestled in the desirable Pebble Creek subdivision. Walk into the foyer to find an open floor plan awaiting you. The floors are new LVP downstairs and new carpet on the second floor and on the stairs. The entire house has been freshly painted and looks great! Enjoy the formal dining room with columns. The kitchen is large and has new flooring and new countertops. It opens to the eat-in kitchen and family room. The pantry is massive. The family room has built-in speakers and a gas fireplace. The upstairs has five really good-sized rooms. The laundry room is also big and offers ample shelving for cleaning supplies. The primary bedroom is very large. It has built-in speakers, new carpet, new paint. It has a large walk in closet with lots of shelving. The primary bathroom is quite large with a double vanity sink, stand up shower, and soaking tub. There is an additional full bath with a double vanity sink as well. The rear of the house has an updated large deck and level yard. The home also features an attached two and a half car garage. This is truly a must see.
Last Agent to Sell the Property
Coldwell Banker Elite License #0225090844 Listed on: 03/20/2025

Home Details
Home Type
- Single Family
Est. Annual Taxes
- $3,585
Year Built
- Built in 2003
Lot Details
- 0.29 Acre Lot
- Zoning described as R2
HOA Fees
- $62 Monthly HOA Fees
Parking
- 2.5 Car Direct Access Garage
- Driveway
- Off-Street Parking
Home Design
- Frame Construction
- Shingle Roof
- Composition Roof
- Vinyl Siding
Interior Spaces
- 2,876 Sq Ft Home
- 2-Story Property
- High Ceiling
- Ceiling Fan
- Gas Fireplace
- Bay Window
- Separate Formal Living Room
- Crawl Space
- Washer and Dryer Hookup
Kitchen
- Eat-In Kitchen
- Gas Cooktop
- <<microwave>>
- Dishwasher
Flooring
- Partially Carpeted
- Vinyl
Bedrooms and Bathrooms
- 4 Bedrooms
- En-Suite Primary Bedroom
- Walk-In Closet
- Double Vanity
- Garden Bath
Outdoor Features
- Deck
- Front Porch
Schools
- Battlefield Elementary School
- Bell Creek Middle School
- Mechanicsville High School
Utilities
- Forced Air Heating and Cooling System
- Heating System Uses Natural Gas
- Gas Water Heater
Community Details
- Pebble Creek Subdivision
Listing and Financial Details
- Tax Lot 19
- Assessor Parcel Number 8724-98-6645
Ownership History
Purchase Details
Home Financials for this Owner
Home Financials are based on the most recent Mortgage that was taken out on this home.Purchase Details
Home Financials for this Owner
Home Financials are based on the most recent Mortgage that was taken out on this home.Similar Homes in the area
Home Values in the Area
Average Home Value in this Area
Purchase History
| Date | Type | Sale Price | Title Company |
|---|---|---|---|
| Special Warranty Deed | $469,500 | None Listed On Document | |
| Deed | $250,561 | -- |
Mortgage History
| Date | Status | Loan Amount | Loan Type |
|---|---|---|---|
| Previous Owner | $446,025 | New Conventional | |
| Previous Owner | $97,700 | Credit Line Revolving | |
| Previous Owner | $56,000 | Stand Alone Second | |
| Previous Owner | $250,561 | New Conventional |
Property History
| Date | Event | Price | Change | Sq Ft Price |
|---|---|---|---|---|
| 07/15/2025 07/15/25 | Pending | -- | -- | -- |
| 07/01/2025 07/01/25 | Price Changed | $499,900 | -2.9% | $174 / Sq Ft |
| 06/23/2025 06/23/25 | For Sale | $515,000 | +9.7% | $179 / Sq Ft |
| 06/03/2025 06/03/25 | Sold | $469,500 | 0.0% | $163 / Sq Ft |
| 05/29/2025 05/29/25 | Pending | -- | -- | -- |
| 05/23/2025 05/23/25 | For Sale | $469,500 | 0.0% | $163 / Sq Ft |
| 04/04/2025 04/04/25 | Pending | -- | -- | -- |
| 03/20/2025 03/20/25 | For Sale | $469,500 | -- | $163 / Sq Ft |
Tax History Compared to Growth
Tax History
| Year | Tax Paid | Tax Assessment Tax Assessment Total Assessment is a certain percentage of the fair market value that is determined by local assessors to be the total taxable value of land and additions on the property. | Land | Improvement |
|---|---|---|---|---|
| 2025 | $3,819 | $471,500 | $95,000 | $376,500 |
| 2024 | $3,585 | $442,600 | $95,000 | $347,600 |
| 2023 | $3,209 | $416,800 | $85,000 | $331,800 |
| 2022 | $3,046 | $376,000 | $75,000 | $301,000 |
| 2021 | $2,827 | $349,000 | $70,000 | $279,000 |
| 2020 | $2,654 | $327,600 | $65,000 | $262,600 |
| 2019 | $2,475 | $327,600 | $65,000 | $262,600 |
| 2018 | $2,475 | $305,600 | $65,000 | $240,600 |
| 2017 | $2,475 | $305,600 | $65,000 | $240,600 |
| 2016 | $2,223 | $274,500 | $63,000 | $211,500 |
| 2015 | $2,223 | $274,500 | $63,000 | $211,500 |
| 2014 | $2,223 | $274,500 | $63,000 | $211,500 |
Agents Affiliated with this Home
-
Christopher Puryear

Seller's Agent in 2025
Christopher Puryear
Coldwell Banker Elite
(804) 512-6227
3 in this area
105 Total Sales
-
Amber Verheul

Seller's Agent in 2025
Amber Verheul
EXP Realty LLC
(804) 892-7963
1 in this area
35 Total Sales
-
Ana Nuckols

Seller Co-Listing Agent in 2025
Ana Nuckols
EXP Realty LLC
(804) 534-1088
7 in this area
133 Total Sales
-
Chen Wang

Buyer's Agent in 2025
Chen Wang
First Choice Realty
(929) 586-0227
7 Total Sales
Map
Source: Central Virginia Regional MLS
MLS Number: 2507161
APN: 8724-98-6645
- 7618 Old Track Ln
- 6030 Pond Place Way
- 6125 Havenview Dr
- 6120 Havenview Dr
- 7818 Silktree Place
- 7497 Pebble Lake Dr
- 6087 Mechanicsville Turnpike
- 7252 Marimel Ln
- 6066 Mechanicsville Turnpike
- 6292 Bunker Hill Dr
- 6142 Stockade Ct
- 6156 Morning Breeze Dr
- 6267 Lake Point Dr
- 7813 Marshall Arch Dr
- 6033 Ironworks Ct
- 8253 Skirmish Ln
- 8264 Siege Rd
- 8254 Skirmish Ln
- 7728 Marshall Arch Dr
- 7336 Walnut Grove Rd
