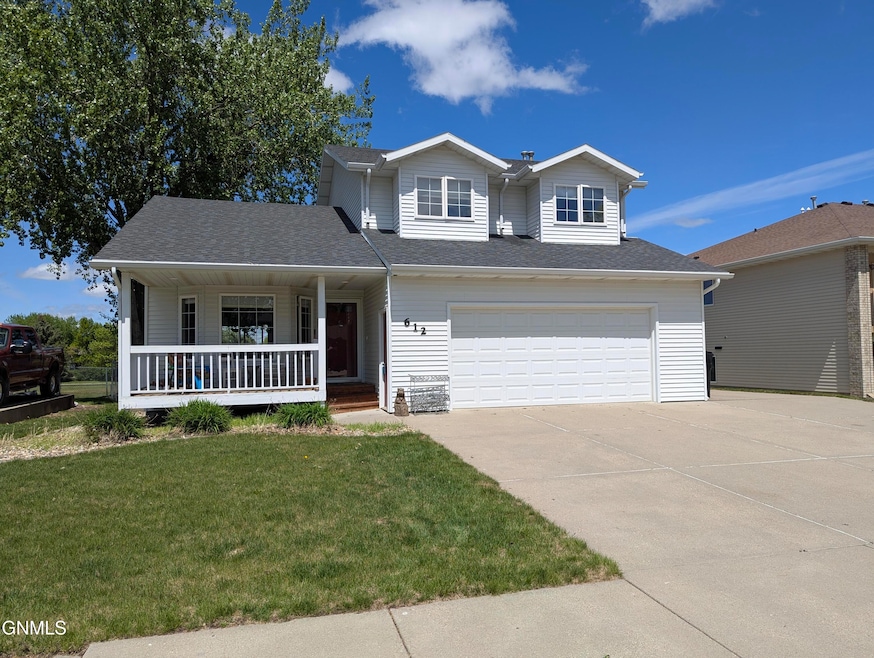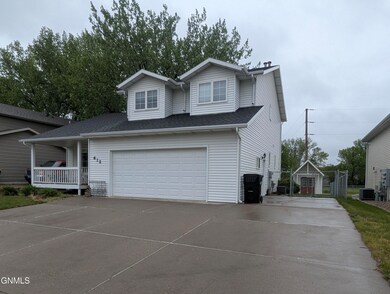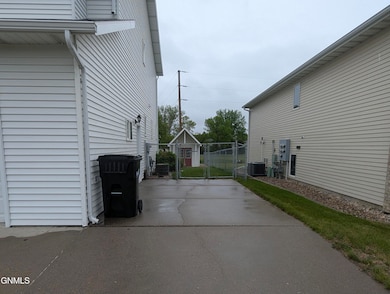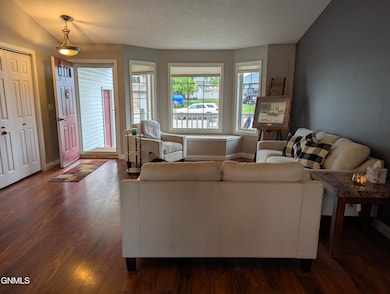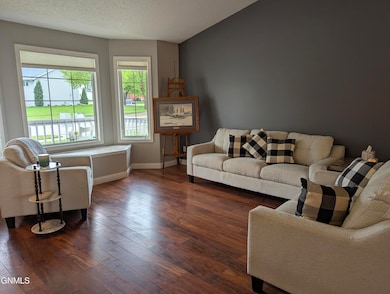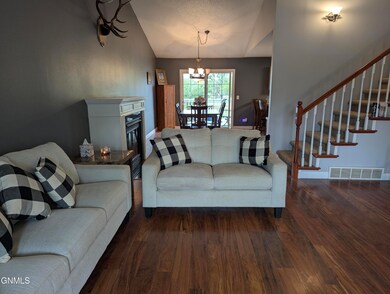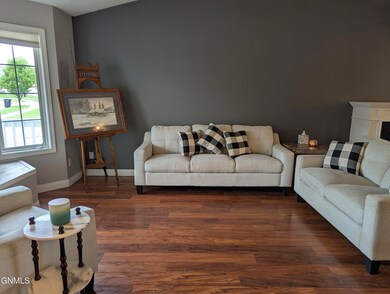
612 Bridgeport Dr Bismarck, ND 58504
Cottonwood NeighborhoodHighlights
- Deck
- Cathedral Ceiling
- <<bathWithWhirlpoolToken>>
- Victor Solheim Elementary School Rated A-
- Wood Flooring
- 2 Fireplaces
About This Home
As of June 2025This well-maintained two-story home offers space, comfort, and convenience with a new furnace and central AC installed in 2021. The welcoming front porch leads into an open-concept living, dining, and kitchen area with cathedral ceilings, abundant natural light, and a cozy gas fireplace. The kitchen features an eat-up bar and wall pantry, while sliding glass doors off the dining area open to a spacious back deck and fully fenced yard with a sprinkler system, paver patio, and shed. A separate family room, half bath, and laundry area complete the main floor. Upstairs, the primary suite is joined by two large bedrooms with charming window nooks and a full bath. The finished basement offers a second family room with a gas fireplace and is stubbed for a wet bar, a large bedroom with egress window, a smaller bedroom, and a 3⁄4 bath—ideal for guests or additional living space. Additional perks include a finished two-stall garage with floor drain and a camper pad. This south Bismarck neighborhood is close to schools, shopping, and everyday essentials, this home is ready to welcome its next owners—schedule your showing today!
Last Agent to Sell the Property
Better Homes and Gardens Real Estate Alliance Group License #10598 Listed on: 05/21/2025

Last Buyer's Agent
Better Homes and Gardens Real Estate Alliance Group License #11427

Home Details
Home Type
- Single Family
Est. Annual Taxes
- $4,134
Year Built
- Built in 1995
Lot Details
- 8,960 Sq Ft Lot
- Lot Dimensions are 64 x 148
- Back Yard Fenced
- Chain Link Fence
- Rectangular Lot
- Front Yard Sprinklers
Parking
- 2 Car Garage
- Parking Pad
- Garage Door Opener
- Driveway
Home Design
- Shingle Roof
- Steel Siding
Interior Spaces
- 2-Story Property
- Wet Bar
- Cathedral Ceiling
- 2 Fireplaces
- Gas Fireplace
- Window Treatments
- Living Room
- Fire and Smoke Detector
Kitchen
- Gas Range
- <<microwave>>
- Dishwasher
- Disposal
Flooring
- Wood
- Carpet
- Laminate
- Tile
- Vinyl
Bedrooms and Bathrooms
- 5 Bedrooms
- <<bathWithWhirlpoolToken>>
Laundry
- Laundry Room
- Laundry on main level
Finished Basement
- Basement Storage
- Basement Window Egress
Outdoor Features
- Deck
- Rain Gutters
- Porch
Utilities
- Forced Air Heating and Cooling System
- Heating System Uses Natural Gas
- Natural Gas Connected
- Cable TV Available
Community Details
- No Home Owners Association
Listing and Financial Details
- Assessor Parcel Number 1172-002-015
Ownership History
Purchase Details
Home Financials for this Owner
Home Financials are based on the most recent Mortgage that was taken out on this home.Purchase Details
Home Financials for this Owner
Home Financials are based on the most recent Mortgage that was taken out on this home.Purchase Details
Home Financials for this Owner
Home Financials are based on the most recent Mortgage that was taken out on this home.Similar Homes in Bismarck, ND
Home Values in the Area
Average Home Value in this Area
Purchase History
| Date | Type | Sale Price | Title Company |
|---|---|---|---|
| Warranty Deed | $492,000 | North Dakota Guaranty Title | |
| Warranty Deed | $365,000 | Bismarck Title Company | |
| Interfamily Deed Transfer | -- | None Available |
Mortgage History
| Date | Status | Loan Amount | Loan Type |
|---|---|---|---|
| Open | $492,000 | VA | |
| Closed | $492,000 | VA | |
| Previous Owner | $292,000 | New Conventional | |
| Previous Owner | $247,500 | Adjustable Rate Mortgage/ARM | |
| Previous Owner | $215,000 | Credit Line Revolving | |
| Previous Owner | $80,000 | Credit Line Revolving | |
| Previous Owner | $55,000 | Credit Line Revolving |
Property History
| Date | Event | Price | Change | Sq Ft Price |
|---|---|---|---|---|
| 06/25/2025 06/25/25 | Sold | -- | -- | -- |
| 05/22/2025 05/22/25 | Pending | -- | -- | -- |
| 05/21/2025 05/21/25 | For Sale | $484,900 | +29.0% | $164 / Sq Ft |
| 06/18/2021 06/18/21 | Sold | -- | -- | -- |
| 05/15/2021 05/15/21 | Pending | -- | -- | -- |
| 05/14/2021 05/14/21 | For Sale | $376,000 | -- | $127 / Sq Ft |
Tax History Compared to Growth
Tax History
| Year | Tax Paid | Tax Assessment Tax Assessment Total Assessment is a certain percentage of the fair market value that is determined by local assessors to be the total taxable value of land and additions on the property. | Land | Improvement |
|---|---|---|---|---|
| 2024 | $4,134 | $179,750 | $39,000 | $140,750 |
| 2023 | $4,648 | $179,750 | $39,000 | $140,750 |
| 2022 | $4,217 | $173,100 | $37,000 | $136,100 |
| 2021 | $3,966 | $152,900 | $35,000 | $117,900 |
| 2020 | $3,904 | $155,250 | $35,000 | $120,250 |
| 2019 | $3,275 | $134,800 | $0 | $0 |
| 2018 | $2,624 | $134,800 | $35,000 | $99,800 |
| 2017 | $2,551 | $134,800 | $35,000 | $99,800 |
| 2016 | $2,551 | $134,800 | $26,000 | $108,800 |
| 2014 | -- | $121,700 | $0 | $0 |
Agents Affiliated with this Home
-
Matthew Flom
M
Seller's Agent in 2025
Matthew Flom
Better Homes and Gardens Real Estate Alliance Group
(701) 446-7380
2 in this area
20 Total Sales
-
Kathy Schneider
K
Buyer's Agent in 2025
Kathy Schneider
Better Homes and Gardens Real Estate Alliance Group
(701) 409-4663
2 in this area
14 Total Sales
-
Ann Andre
A
Seller's Agent in 2021
Ann Andre
eXp Realty
(701) 220-1180
3 in this area
165 Total Sales
Map
Source: Bismarck Mandan Board of REALTORS®
MLS Number: 4019579
APN: 1172-002-015
- 705 Bridgeport Dr Unit 1
- 701 E Wachter Ave
- 600 Cottonwood Loop
- 872 San Angelo Dr Unit 3
- 821 E Wachter Ave
- 869 San Angelo Dr Unit 2
- 883 San Angelo Dr Unit 1
- 1912 San Diego Dr
- 18/19 Boston Dr
- 16/17 Boston Dr
- 14/15 Boston Dr
- 12/13 Boston Dr
- 10/11 Boston Dr
- 20/21 Boston Dr
- 1619 Wichita Dr
- 215 Marietta Dr
- 1511 S 3rd St
- 1555 Wichita Dr
- 429 Kamrose Dr
- 408 Kamrose Dr
