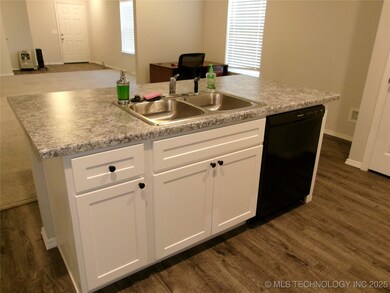
612 Christy Dr Muskogee, OK 74403
Phoenix Village NeighborhoodEstimated payment $1,319/month
Highlights
- Attic
- Covered patio or porch
- Tankless Water Heater
- High Ceiling
- 2 Car Attached Garage
- Zoned Heating and Cooling
About This Home
Welcome to this beautifully designed 3-bedroom, 2-bath home built in 2022, offering 1,347 square feet of modern living space in a desirable new neighborhood off S. Country Club Road. Enjoy an open-concept floorplan with soaring 9+ foot ceilings that enhance the spacious, airy feel throughout.
The kitchen is a chef’s dream with a central island, pantry, and plenty of prep and storage space. The main suite features a luxurious custom stone walk-in shower, while both bathrooms are thoughtfully designed with quality finishes. The large utility room includes built-in hanging rods and storage shelves for added convenience.
Additional highlights include a tankless hot water heater, central gas heat and air, and energy-efficient construction throughout. A two-car attached garage and a floored attic with pull-down stairs provide ample storage. Located within walking distance to Creek Elementary School, this home offers both comfort and convenience in a growing community.
Home Details
Home Type
- Single Family
Est. Annual Taxes
- $2,247
Year Built
- Built in 2022
Lot Details
- 5,000 Sq Ft Lot
- West Facing Home
- Landscaped
HOA Fees
- $29 Monthly HOA Fees
Parking
- 2 Car Attached Garage
Home Design
- Brick Exterior Construction
- Slab Foundation
- Wood Frame Construction
- Fiberglass Roof
- Asphalt
Interior Spaces
- 1,347 Sq Ft Home
- 1-Story Property
- High Ceiling
- Ceiling Fan
- Vinyl Clad Windows
- Insulated Windows
- Insulated Doors
- Fire and Smoke Detector
- Washer and Electric Dryer Hookup
- Attic
Kitchen
- Oven
- Stove
- Range
- Microwave
- Plumbed For Ice Maker
- Dishwasher
- Laminate Countertops
Flooring
- Carpet
- Vinyl Plank
Bedrooms and Bathrooms
- 3 Bedrooms
- 2 Full Bathrooms
Eco-Friendly Details
- Energy-Efficient Windows
- Energy-Efficient Insulation
- Energy-Efficient Doors
Outdoor Features
- Covered patio or porch
- Rain Gutters
Schools
- Creek Elementary School
- Muskogee High School
Utilities
- Zoned Heating and Cooling
- Heating System Uses Gas
- Tankless Water Heater
Community Details
- Walnut Creek Subdivision
Map
Home Values in the Area
Average Home Value in this Area
Tax History
| Year | Tax Paid | Tax Assessment Tax Assessment Total Assessment is a certain percentage of the fair market value that is determined by local assessors to be the total taxable value of land and additions on the property. | Land | Improvement |
|---|---|---|---|---|
| 2023 | $1 | $2 | $2 | $0 |
| 2022 | $1 | $2 | $2 | $0 |
| 2021 | $1 | $2 | $2 | $0 |
Property History
| Date | Event | Price | Change | Sq Ft Price |
|---|---|---|---|---|
| 07/15/2025 07/15/25 | Pending | -- | -- | -- |
| 06/09/2025 06/09/25 | Price Changed | $199,000 | -5.2% | $148 / Sq Ft |
| 05/10/2025 05/10/25 | For Sale | $210,000 | +12.0% | $156 / Sq Ft |
| 12/13/2023 12/13/23 | Sold | $187,490 | -3.8% | $139 / Sq Ft |
| 09/15/2023 09/15/23 | Pending | -- | -- | -- |
| 05/12/2023 05/12/23 | For Sale | $194,990 | -- | $145 / Sq Ft |
Purchase History
| Date | Type | Sale Price | Title Company |
|---|---|---|---|
| Warranty Deed | $187,500 | Stewart Title |
Mortgage History
| Date | Status | Loan Amount | Loan Type |
|---|---|---|---|
| Previous Owner | $161,500 | New Conventional |
Similar Homes in Muskogee, OK
Source: MLS Technology
MLS Number: 2520632
APN: 0000-32-004-004-0-000-00
- 606 Georgia Place
- 306 Phoenix Village Rd
- 206 Phoenix Village Rd
- 3301 Jeannie Ln
- 0 Chandler Rd Unit 2503688
- 0 Chandler Rd Unit 2503685
- 200 Elton Dr
- 609 Foltz Ln
- 3519 Chandler Rd
- 3000 Canterbury Ave
- 2902 Hilltop Ave
- 2802 Georgia Ave
- 4306 E Hancock St
- 901 S Anthony St
- 3028 E Hancock St
- 501 S Bacone St
- 2613 Turner St
- 2548 Tull Place
- 219 N Anthony St
- 2509 Canterbury Ave






