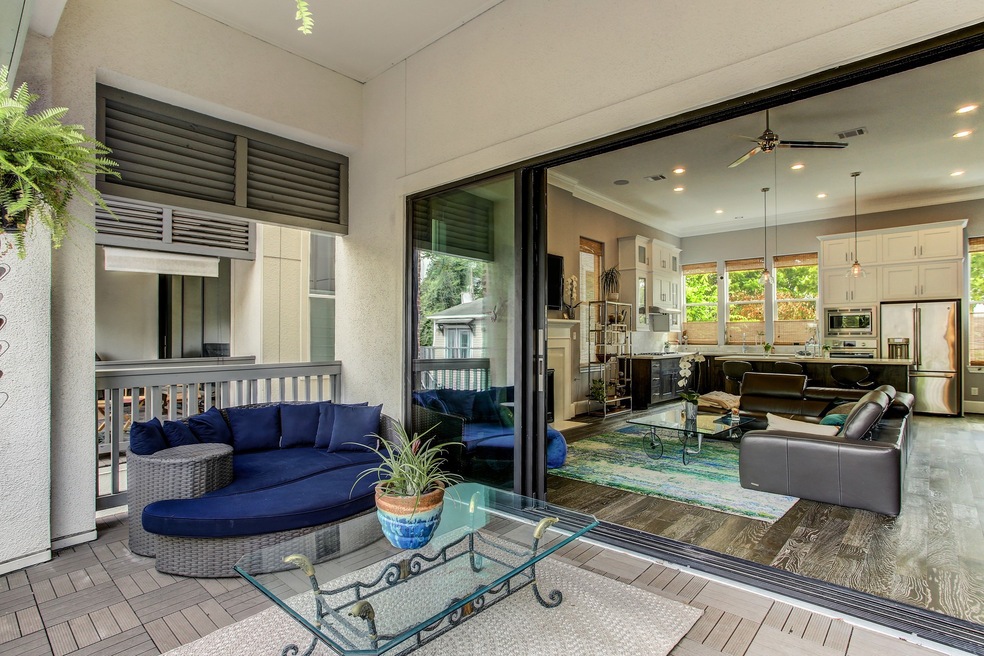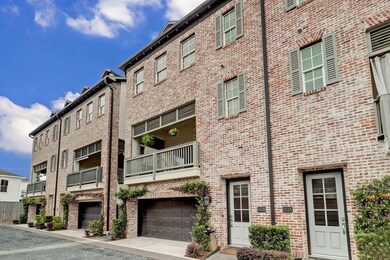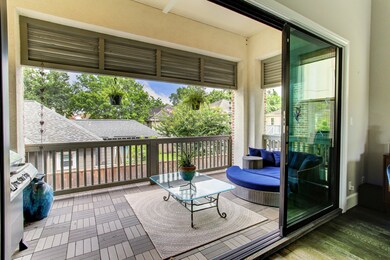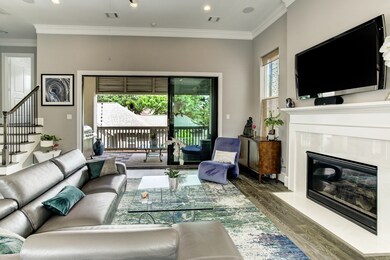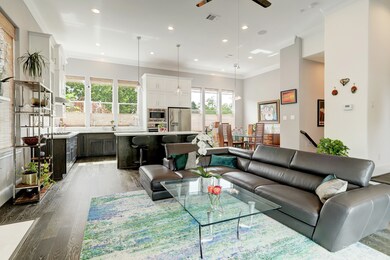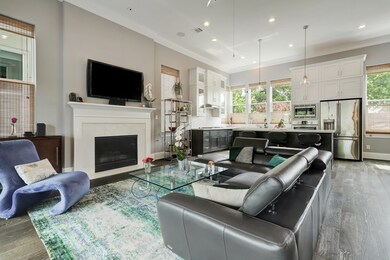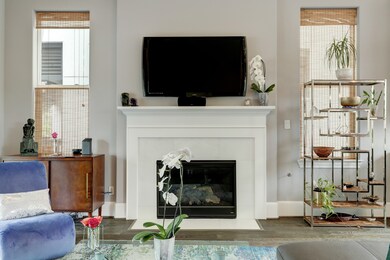
612 E 20th St Unit B Houston, TX 77008
Greater Heights NeighborhoodHighlights
- Gated Community
- Views to the East
- Contemporary Architecture
- Field Elementary School Rated A-
- Deck
- Engineered Wood Flooring
About This Home
As of November 2021This 3 story light-filled BRICK townhome, in a gated community is conveniently located in the heart of the Heights! The 1st floor features a lovely entry and secondary bedroom perfect for a home office, exercise room or flex room! The spacious 2nd floor kitchen, dining, living features soaring ceilings and an open floor plan w/many windows! Bright and airy kitchen with stacked two-level cabinetry and expansive prep-island/breakfast bar is fantastic for eating in or entertaining. The separate dining room is a wonderful space! Enjoy the outdoors through the grand sliding glass doors that lead out to the spacious balcony, overlooking the beautiful treetops! All of the bedrooms are en-suite w/beautifully appointed full baths. Bright, elegant primary suite w/bath featuring stand-alone tub and separate shower w/bench for relaxing after your busy day! Enjoy what The Heights has to offer where you are blocks away from grocery, fine dining, local coffee shops, walking & bike trails. MUST SEE!
Last Agent to Sell the Property
Bernstein Realty License #0313077 Listed on: 06/03/2021
Townhouse Details
Home Type
- Townhome
Est. Annual Taxes
- $11,493
Year Built
- Built in 2017
Lot Details
- 1,892 Sq Ft Lot
- East Facing Home
- Fenced Yard
- Sprinkler System
HOA Fees
- $46 Monthly HOA Fees
Parking
- 2 Car Attached Garage
- Garage Door Opener
- Electric Gate
- Additional Parking
- Unassigned Parking
- Controlled Entrance
Home Design
- Contemporary Architecture
- Traditional Architecture
- Brick Exterior Construction
- Slab Foundation
- Composition Roof
- Cement Siding
- Stucco
Interior Spaces
- 2,363 Sq Ft Home
- 3-Story Property
- Wired For Sound
- Crown Molding
- High Ceiling
- Ceiling Fan
- Gas Log Fireplace
- Window Treatments
- Family Room Off Kitchen
- Living Room
- Dining Room
- Utility Room
- Views to the East
Kitchen
- Breakfast Bar
- Electric Oven
- Gas Cooktop
- <<microwave>>
- Dishwasher
- Kitchen Island
- Granite Countertops
- Self-Closing Drawers and Cabinet Doors
- Disposal
Flooring
- Engineered Wood
- Tile
Bedrooms and Bathrooms
- 3 Bedrooms
- En-Suite Primary Bedroom
- Double Vanity
- Single Vanity
- Soaking Tub
- <<tubWithShowerToken>>
- Separate Shower
Laundry
- Laundry in Utility Room
- Dryer
- Washer
Home Security
- Security System Leased
- Security Gate
Eco-Friendly Details
- Energy-Efficient Windows with Low Emissivity
- Energy-Efficient HVAC
- Energy-Efficient Thermostat
Outdoor Features
- Balcony
- Deck
- Patio
Schools
- Field Elementary School
- Hamilton Middle School
- Heights High School
Utilities
- Central Heating and Cooling System
- Heating System Uses Gas
- Programmable Thermostat
- Tankless Water Heater
Listing and Financial Details
- Exclusions: W&D, Refrigerator, TV, DR chandelier
Community Details
Overview
- Built by InTown Homes
- Heights Manor Subdivision
Security
- Gated Community
- Fire and Smoke Detector
Ownership History
Purchase Details
Home Financials for this Owner
Home Financials are based on the most recent Mortgage that was taken out on this home.Purchase Details
Purchase Details
Home Financials for this Owner
Home Financials are based on the most recent Mortgage that was taken out on this home.Similar Homes in Houston, TX
Home Values in the Area
Average Home Value in this Area
Purchase History
| Date | Type | Sale Price | Title Company |
|---|---|---|---|
| Vendors Lien | -- | Tradition Title Company | |
| Warranty Deed | -- | Charter Title Company | |
| Vendors Lien | -- | Nationwide Title Clearing In |
Mortgage History
| Date | Status | Loan Amount | Loan Type |
|---|---|---|---|
| Open | $517,750 | New Conventional | |
| Previous Owner | $405,000 | New Conventional |
Property History
| Date | Event | Price | Change | Sq Ft Price |
|---|---|---|---|---|
| 07/08/2025 07/08/25 | Under Contract | -- | -- | -- |
| 06/05/2025 06/05/25 | For Rent | $4,000 | 0.0% | -- |
| 05/20/2025 05/20/25 | For Sale | $585,000 | 0.0% | $248 / Sq Ft |
| 06/17/2024 06/17/24 | Rented | $3,950 | 0.0% | -- |
| 05/17/2024 05/17/24 | Under Contract | -- | -- | -- |
| 04/19/2024 04/19/24 | For Rent | $3,950 | 0.0% | -- |
| 11/05/2021 11/05/21 | Sold | -- | -- | -- |
| 10/06/2021 10/06/21 | Pending | -- | -- | -- |
| 06/03/2021 06/03/21 | For Sale | $550,000 | -- | $233 / Sq Ft |
Tax History Compared to Growth
Tax History
| Year | Tax Paid | Tax Assessment Tax Assessment Total Assessment is a certain percentage of the fair market value that is determined by local assessors to be the total taxable value of land and additions on the property. | Land | Improvement |
|---|---|---|---|---|
| 2024 | $10,350 | $669,030 | $132,440 | $536,590 |
| 2023 | $10,350 | $686,522 | $132,440 | $554,082 |
| 2022 | $13,012 | $590,940 | $113,520 | $477,420 |
| 2021 | $11,164 | $479,000 | $122,980 | $356,020 |
| 2020 | $11,599 | $479,000 | $122,980 | $356,020 |
| 2019 | $12,121 | $479,000 | $122,980 | $356,020 |
| 2018 | $9,036 | $357,104 | $113,520 | $243,584 |
| 2017 | $2,870 | $113,520 | $113,520 | $0 |
| 2016 | $2,201 | $0 | $0 | $0 |
Agents Affiliated with this Home
-
Katherine Cancelmo
K
Seller's Agent in 2025
Katherine Cancelmo
Greenwood King Properties - Kirby Office
(713) 907-3883
19 in this area
70 Total Sales
-
Melanie Shaper
M
Buyer's Agent in 2025
Melanie Shaper
Martha Turner Sotheby's International Realty
(713) 520-1981
1 Total Sale
-
Deanna Zugheri
D
Seller's Agent in 2024
Deanna Zugheri
Keller Williams Realty Metropolitan
(281) 658-4514
5 in this area
125 Total Sales
-
Amy Bernstein
A
Seller's Agent in 2021
Amy Bernstein
Bernstein Realty
(713) 882-1166
15 in this area
239 Total Sales
Map
Source: Houston Association of REALTORS®
MLS Number: 42058404
APN: 1368700010002
- 618 E 19th St
- 622 E 19th St
- 2028 Gostick St
- 1819 Oxford St
- 2011 Singleton St
- 613 E 18th St
- 702 E 19th St
- 2117 Gostick St
- 626 E 22nd St
- 2024 Singleton St
- 710 E 18th St
- 2120 Gostick St
- 710 E 21st St
- 714 E 21st St
- 2039 Columbia St
- 724 E 21st St
- 2014 Sheldon St
- 2229 Singleton St
- 1819 Studewood St
- 704 E 22nd St
