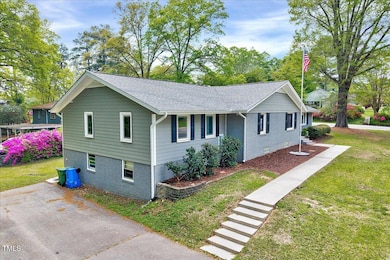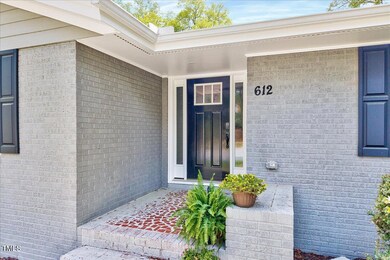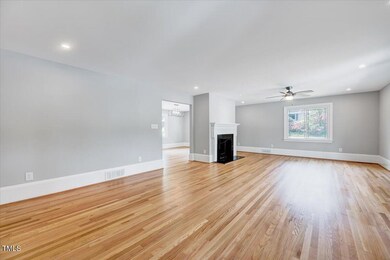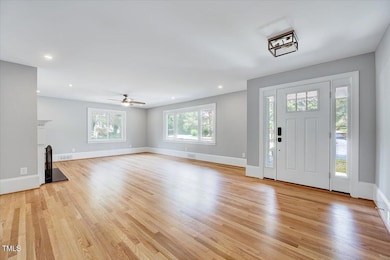
612 E Academy St Fuquay Varina, NC 27526
Estimated payment $3,307/month
Highlights
- Wood Flooring
- Corner Lot
- Home Office
- Fuquay-Varina High Rated A-
- No HOA
- Skylights
About This Home
Rare opportunity to own completely renovated brick ranch in Fuquay-Varina. Walkable to several parks, coffee shops, restaurants, breweries and downtown events. All the space you need on one floor. Beautiful refinished hardwoods. Spacious living room and private dining. You'll find all the countertop and cabinet space you'll ever need in the beautifully renovated kitchen. Flex space off the kitchen would be a perfect office or child's play area. You'll love grilling out and entertaining on your spacious back deck. Full basement ready for all your projects or storage needs. Don't miss this opportunity.
Home Details
Home Type
- Single Family
Est. Annual Taxes
- $3,876
Year Built
- Built in 1955 | Remodeled
Lot Details
- 0.37 Acre Lot
- Lot Dimensions are 153x97x150x112
- Chain Link Fence
- Landscaped
- Corner Lot
- Back and Front Yard
Home Design
- Brick Exterior Construction
- Brick Foundation
- Permanent Foundation
- Architectural Shingle Roof
- Lead Paint Disclosure
Interior Spaces
- 2,523 Sq Ft Home
- 1-Story Property
- Bookcases
- Skylights
- Insulated Windows
- Window Screens
- French Doors
- Living Room with Fireplace
- Dining Room
- Home Office
- Storm Doors
Kitchen
- Built-In Electric Oven
- Self-Cleaning Oven
- Built-In Electric Range
- Microwave
- Dishwasher
Flooring
- Wood
- Carpet
- Tile
- Luxury Vinyl Tile
Bedrooms and Bathrooms
- 4 Bedrooms
- Walk-In Closet
- 2 Full Bathrooms
- Primary bathroom on main floor
- Double Vanity
- Bathtub with Shower
- Shower Only
- Walk-in Shower
Laundry
- Laundry on main level
- Laundry in Bathroom
- Washer and Electric Dryer Hookup
Unfinished Basement
- Basement Fills Entire Space Under The House
- Interior and Exterior Basement Entry
- Sump Pump
- Block Basement Construction
- Laundry in Basement
- Natural lighting in basement
Parking
- 4 Parking Spaces
- No Garage
- Gravel Driveway
- On-Street Parking
- 4 Open Parking Spaces
Outdoor Features
- Front Porch
Schools
- Fuquay Varina Elementary And Middle School
- Fuquay Varina High School
Utilities
- Forced Air Heating and Cooling System
- Heat Pump System
- Natural Gas Connected
- Tankless Water Heater
- Gas Water Heater
- Cable TV Available
Community Details
- No Home Owners Association
Listing and Financial Details
- Assessor Parcel Number 0666271525
Map
Home Values in the Area
Average Home Value in this Area
Tax History
| Year | Tax Paid | Tax Assessment Tax Assessment Total Assessment is a certain percentage of the fair market value that is determined by local assessors to be the total taxable value of land and additions on the property. | Land | Improvement |
|---|---|---|---|---|
| 2024 | $3,875 | $442,386 | $100,000 | $342,386 |
| 2023 | $3,014 | $269,254 | $60,500 | $208,754 |
| 2022 | $2,832 | $269,254 | $60,500 | $208,754 |
| 2021 | $2,699 | $269,254 | $60,500 | $208,754 |
| 2020 | $2,699 | $269,254 | $60,500 | $208,754 |
| 2019 | $2,696 | $232,009 | $44,000 | $188,009 |
| 2018 | $0 | $232,009 | $44,000 | $188,009 |
| 2017 | $2,450 | $232,009 | $44,000 | $188,009 |
| 2016 | $2,417 | $232,009 | $44,000 | $188,009 |
| 2015 | $2,189 | $217,008 | $42,000 | $175,008 |
| 2014 | $2,110 | $217,008 | $42,000 | $175,008 |
Property History
| Date | Event | Price | Change | Sq Ft Price |
|---|---|---|---|---|
| 07/18/2025 07/18/25 | Price Changed | $545,000 | -3.5% | $216 / Sq Ft |
| 05/23/2025 05/23/25 | Price Changed | $565,000 | -1.7% | $224 / Sq Ft |
| 04/16/2025 04/16/25 | For Sale | $575,000 | -- | $228 / Sq Ft |
Purchase History
| Date | Type | Sale Price | Title Company |
|---|---|---|---|
| Warranty Deed | $198,500 | None Available | |
| Deed | -- | None Available | |
| Warranty Deed | $212,000 | None Available | |
| Warranty Deed | $212,000 | None Available |
Mortgage History
| Date | Status | Loan Amount | Loan Type |
|---|---|---|---|
| Open | $150,000 | Future Advance Clause Open End Mortgage | |
| Closed | $150,000 | Future Advance Clause Open End Mortgage | |
| Previous Owner | $211,600 | Seller Take Back |
Similar Homes in the area
Source: Doorify MLS
MLS Number: 10089835
APN: 0666.05-27-1525-000
- 0 S Main St S Unit 10112239
- 113 S Ennis St
- 100 W Lakeside Dr
- 201 S Ennis St
- 601 Aiken Pkwy
- 501 E Spring St
- 604 Oak St
- 138 Rusling Leaf Dr
- 134 Rusling Leaf Dr
- 656 Barneswyck Dr
- 640 Barneswyck Dr
- 150 Rusling Leaf Dr
- 207 N Aiken St
- 515 Angier Rd
- 433 Parker Station Ave
- 142 Rusling Leaf Dr
- 747 Creekway Dr
- 2211 Cherry Top Dr
- 146 Rusling Leaf Dr
- 500 Smithwood St Unit 36436814
- 241 Ribbon Rail St
- 656 Barneswyck Dr
- 321 Ribbon Rail St
- 322 Ribbon Rail St
- 223 Parker Station Ave
- 421 Parker Station Ave
- 1007 Loganberry Ct
- 400 Creekway Dr
- 201 E Ransom St Unit 2C
- 604 Oakbrook Pass Way
- 806 Natural Springs Ct
- 805 S Phillips Pointe Dr
- 941 S Philwood Ct
- 123 Charndon Way
- 15000 Penmon Dr
- 526 Dawley Dr
- 501 Hunters Ridge Dr
- 912 Robbie Jackson Ln
- 940 Robbie Jackson Ln
- 2700 Whakatane Ln






