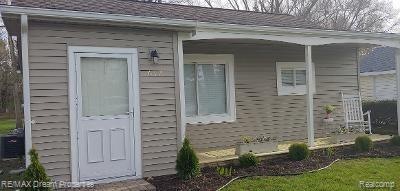
$130,000
- 3 Beds
- 1 Bath
- 1,337 Sq Ft
- 725 E Sherman St
- Holly, MI
Opportunity knocks with this 3-bedroom, 1-bath bungalow situated on a spacious double lot in the charming and walkable town of Holly. Featuring an oversized 2-car garage and plenty of yard space, this property has the potential to be a standout with the right vision. The home needs work and is being sold as-is, where offer price reflects needed repairs, and updates. This is an ideal project for
Shawn Hermansen Brookstone, Realtors LLC
