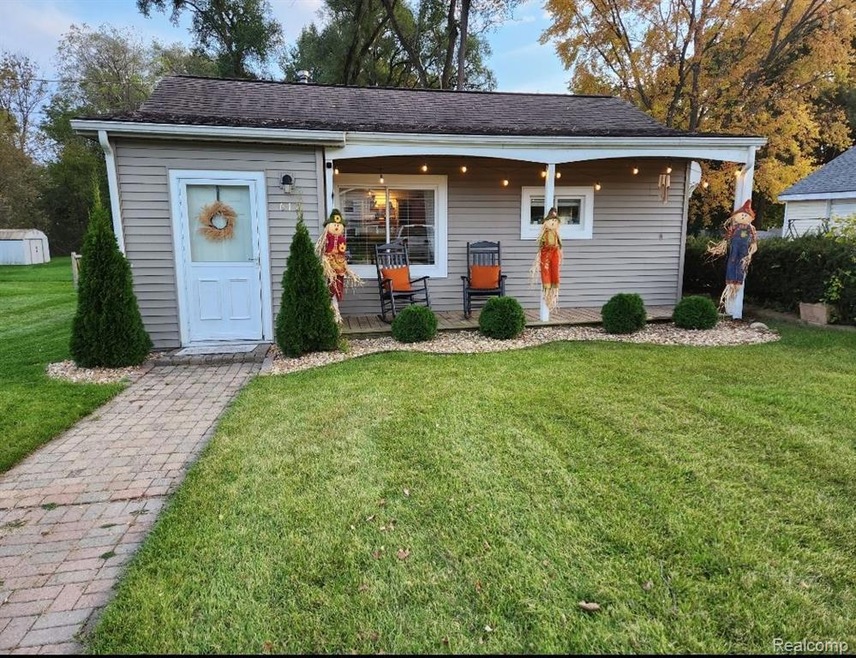Nestled in a charming neighborhood, this beautifully updated 2-bedroom, 2-full-bath ranch house offers the perfect blend of modern comfort and classic appeal. Renovated inside and out in 2019, the home boasts contemporary finishes while maintaining a warm, inviting ambiance.The standout feature is the expansive covered front porch, ideal for relaxing with your morning coffee or enjoying quiet evenings. Inside, you’ll find a thoughtfully designed open floor plan with updated flooring, a stylish kitchen with graphite steel appliances, and sleek bathrooms with modern fixtures. Both bedrooms are generously sized, with plenty of natural light and ample closet space.Located within walking distance to downtown Holly, this home provides easy access to charming shops, dining, and community events. Families will appreciate the proximity to Holly Elementary, and outdoor enthusiasts will love the public lake access to Bush Lake for fishing, kayaking, and relaxing by the water.This home is a rare gem, offering convenience, style, and an unbeatable location.

