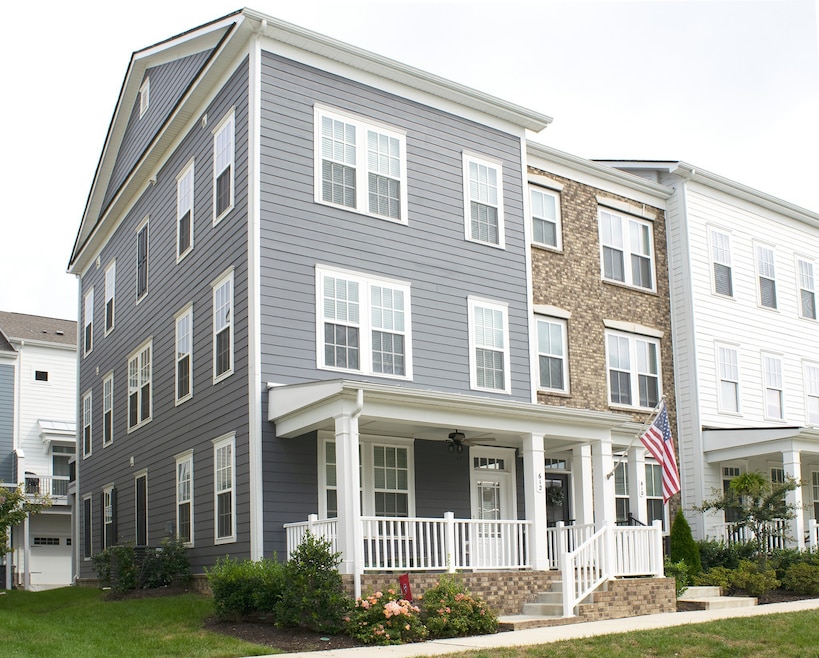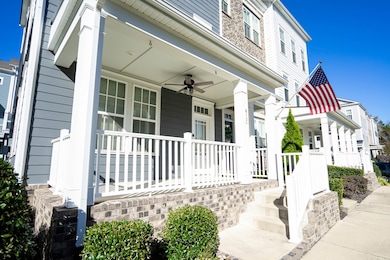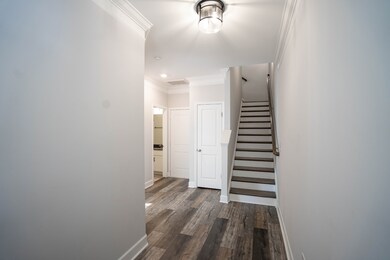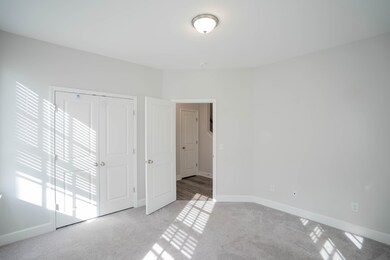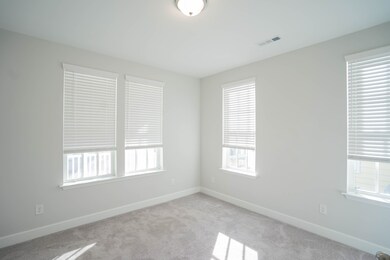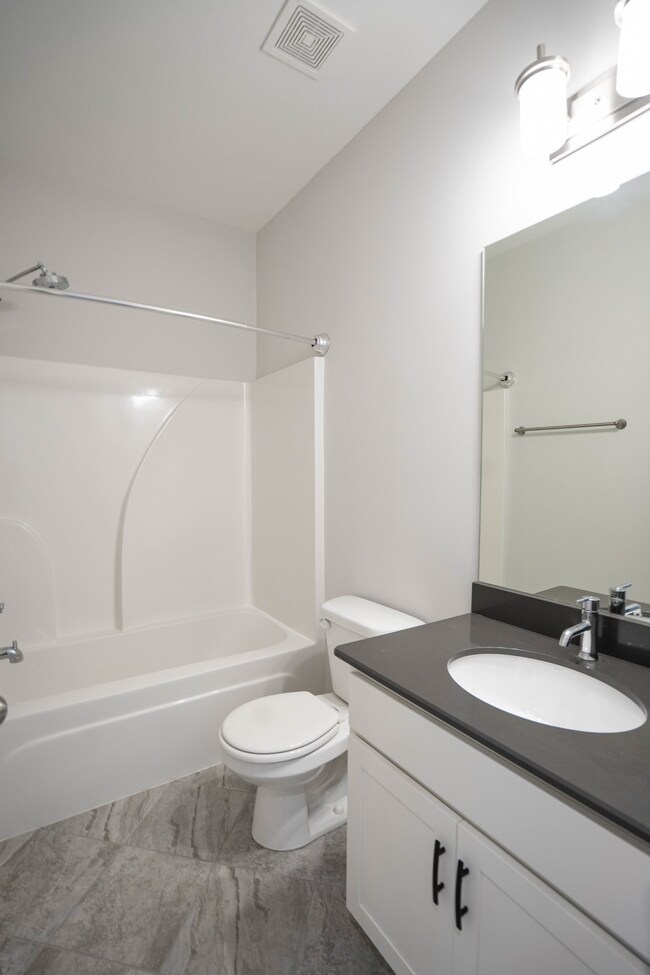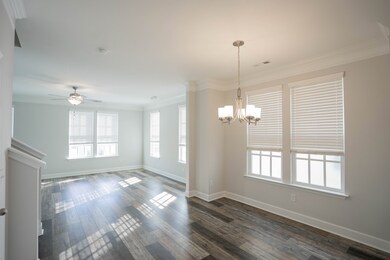612 Heck Ln Nolensville, TN 37135
Highlights
- Deck
- Stainless Steel Appliances
- Central Heating and Cooling System
- Covered Patio or Porch
- 2 Car Attached Garage
- Ceiling Fan
About This Home
Welcome to this beautiful 3-bedroom, 3.5-bath end-unit townhome in highly sought-after Burkitt Commons, in Nolensville. With abundant natural light, a spacious 2-car garage, and an inviting layout, this home offers both style and comfort.
The main level features an open-concept living room, dining area, and kitchen, perfect for entertaining or everyday living. Upstairs, you’ll find large bedrooms and plenty of closet space and the first floor has a large bedroom/office ensuite. Outdoor living is a breeze with a covered rocking-chair front porch and a generous 2nd-level deck.
All appliances included—washer and dryer too! Community amenities feature a dog park, sidewalks, shopping, and restaurants. Commuting is easy with quick access routes, and downtown Nashville is just 30 minutes away.
Pets are welcome with one fully housebroken dog under 20 lbs allowed.
Don’t miss the opportunity to make this bright and spacious rental home yours in one of Nolensville’s most desirable communities!
Listing Agent
SimpliHOM Brokerage Phone: 9316399863 License #338047 Listed on: 09/30/2025
Townhouse Details
Home Type
- Townhome
Est. Annual Taxes
- $2,398
Year Built
- Built in 2020
HOA Fees
- $150 Monthly HOA Fees
Parking
- 2 Car Attached Garage
- Rear-Facing Garage
- Garage Door Opener
Home Design
- Shingle Roof
- Hardboard
Interior Spaces
- 2,094 Sq Ft Home
- Property has 1 Level
- Ceiling Fan
- Interior Storage Closet
Kitchen
- Gas Range
- Microwave
- Dishwasher
- Stainless Steel Appliances
- Disposal
Flooring
- Carpet
- Laminate
- Vinyl
Bedrooms and Bathrooms
- 3 Bedrooms | 1 Main Level Bedroom
Laundry
- Dryer
- Washer
Outdoor Features
- Deck
- Covered Patio or Porch
Schools
- Henry C. Maxwell Elementary School
- Thurgood Marshall Middle School
- Cane Ridge High School
Utilities
- Central Heating and Cooling System
- High Speed Internet
Listing and Financial Details
- Property Available on 11/1/25
- The owner pays for association fees
- Rent includes association fees
- Assessor Parcel Number 186030A11600CO
Community Details
Overview
- Burkitt Commons Subdivision
Pet Policy
- Call for details about the types of pets allowed
Map
Source: Realtracs
MLS Number: 3006329
APN: 186-03-0A-116-00
- 234 Muir Ave
- 353 Kara Ln
- 1021 Vida Way Unit 202
- 104 Burkitt Commons Ave
- 1101 Vida Way Unit 105
- 160 Burkitt Commons Ave
- 601 Heck Ln
- 148 Burkitt Commons Ave
- 179 Burkitt Commons Ave
- 185 Burkitt Commons Ave
- 1063 Vida Way
- 8061 Canonbury Dr
- 8049 Canonbury Dr
- 482 Portsdale Dr Unit 3
- 482 Portsdale Dr Unit 6
- 7628 Kemberton Dr E
- 478 Portsdale Dr
- 8912 Macauley Ln
- 109 Hartley Ct
- 199 Forest Trail
- 345 Kara Ln
- 164 Burkitt Commons Ave
- 300 Kara Ln
- 1015 Gant Hill Dr
- 199 Forest Trail
- 504 Whitstable Alley
- 6944 Burkitt Rd
- 6738 Quiet Ln
- 3338 Tasker Dr
- 408 Marlowe Ct
- 4201 Camdale Dr
- 744 Westcott Ln
- 1123 Frewin St
- 866 Westcott Ln
- 8209 Warbler Way
- 3321 Balfron Dr
- 8721 Ambonnay Dr
- 8260 Middlewick Ln
- 8717 Ambonnay Dr
- 8273 Middlewick Ln
