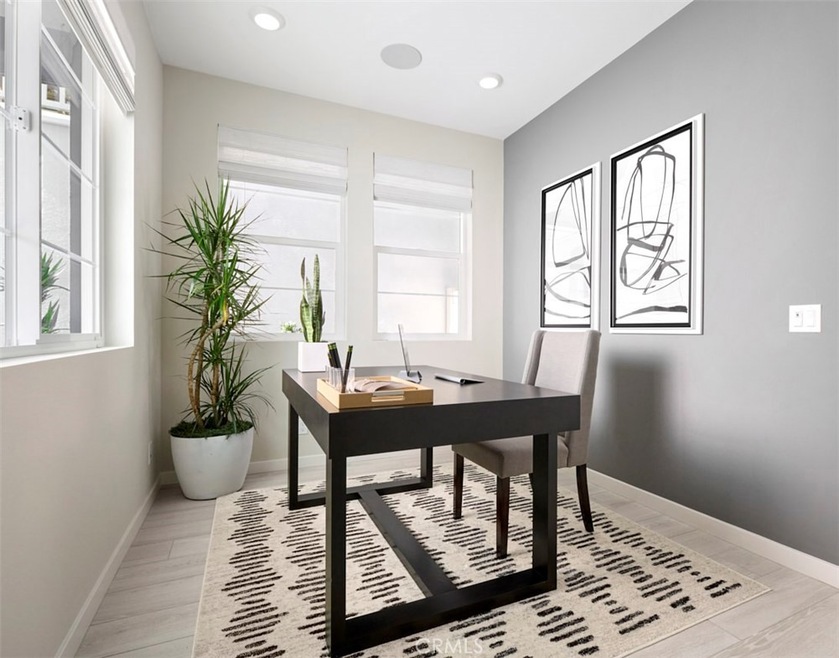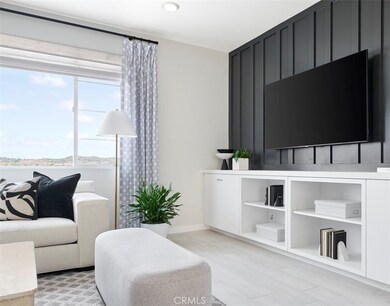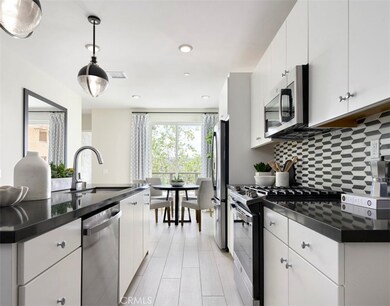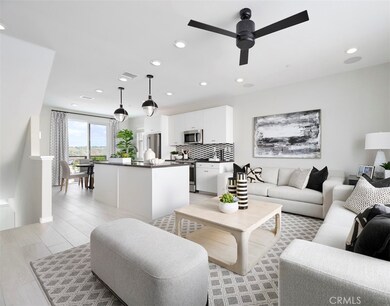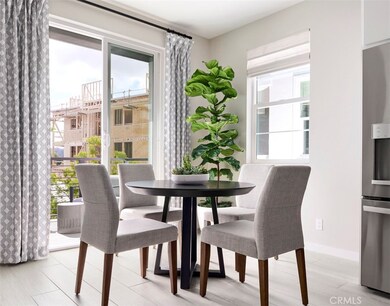
612 Prickly Pear Way Rancho Mission Viejo, CA 92694
Highlights
- Fitness Center
- Under Construction
- Solar Power System
- Esencia Rated A
- Spa
- Open Floorplan
About This Home
As of August 2024Welcome to this stunning, model home at Paisley by Tri Pointe Homes! This model is situated within walking distance to some of the best amenities on The Ranch. Designed to maximize natural light and create a seamless flow throughout the main living areas. The heart of this home is the gourmet kitchen, featuring a spacious kitchen island, and dining area. This home combines modern features, stylish finishes, and functional spaces to create a truly exceptional living experience.
Last Agent to Sell the Property
TRI Pointe Homes, Inc Brokerage Phone: 949-478-8632 License #01424226 Listed on: 03/22/2024
Property Details
Home Type
- Condominium
Year Built
- Built in 2022 | Under Construction
Lot Details
- 1 Common Wall
- Vinyl Fence
- Density is 11-15 Units/Acre
HOA Fees
- $330 Monthly HOA Fees
Parking
- 2 Car Attached Garage
- Parking Available
- Two Garage Doors
- Garage Door Opener
Home Design
- Planned Development
- Slab Foundation
- Stucco
Interior Spaces
- 1,366 Sq Ft Home
- 3-Story Property
- Open Floorplan
- Wired For Sound
- Wired For Data
- Ceiling Fan
- Recessed Lighting
- Great Room
- Family Room Off Kitchen
- Park or Greenbelt Views
Kitchen
- Open to Family Room
- Eat-In Kitchen
- Gas Range
- <<microwave>>
- Dishwasher
- Kitchen Island
- Quartz Countertops
- Disposal
Flooring
- Carpet
- Tile
Bedrooms and Bathrooms
- 2 Bedrooms
- All Upper Level Bedrooms
- Walk-In Closet
- <<tubWithShowerToken>>
Laundry
- Laundry Room
- Stacked Washer and Dryer
Eco-Friendly Details
- Solar Power System
- Solar owned by seller
Outdoor Features
- Spa
- Covered patio or porch
- Exterior Lighting
Schools
- Tesoro High School
Utilities
- Central Air
- Heating System Uses Natural Gas
- Underground Utilities
- Natural Gas Connected
- Tankless Water Heater
- Phone Available
- Cable TV Available
Listing and Financial Details
- Tax Lot 2
- Tax Tract Number 19027
- $5,735 per year additional tax assessments
Community Details
Overview
- 83 Units
- Rancho Mmc Association, Phone Number (949) 625-6500
- Built by Tri Pointe Homes
- Paisley Subdivision
Amenities
- Clubhouse
Recreation
- Community Playground
- Fitness Center
- Community Pool
- Community Spa
- Park
- Hiking Trails
- Bike Trail
Similar Homes in the area
Home Values in the Area
Average Home Value in this Area
Property History
| Date | Event | Price | Change | Sq Ft Price |
|---|---|---|---|---|
| 07/16/2025 07/16/25 | Price Changed | $915,000 | -3.2% | $670 / Sq Ft |
| 06/24/2025 06/24/25 | Price Changed | $945,000 | -2.1% | $692 / Sq Ft |
| 05/08/2025 05/08/25 | For Sale | $965,000 | +6.6% | $706 / Sq Ft |
| 08/08/2024 08/08/24 | Sold | $904,900 | -2.2% | $662 / Sq Ft |
| 06/12/2024 06/12/24 | Pending | -- | -- | -- |
| 05/30/2024 05/30/24 | Price Changed | $924,900 | -4.2% | $677 / Sq Ft |
| 03/22/2024 03/22/24 | For Sale | $965,000 | -- | $706 / Sq Ft |
Tax History Compared to Growth
Agents Affiliated with this Home
-
Dave Archuletta

Seller's Agent in 2025
Dave Archuletta
First Team Real Estate
(949) 438-4340
184 in this area
266 Total Sales
-
Julia Archuletta

Seller Co-Listing Agent in 2025
Julia Archuletta
First Team Real Estate
(949) 705-7471
160 in this area
203 Total Sales
-
Chris Brown

Seller's Agent in 2024
Chris Brown
TRI Pointe Homes, Inc
(949) 478-8632
13 in this area
27 Total Sales
-
NoEmail NoEmail
N
Buyer's Agent in 2024
NoEmail NoEmail
NONMEMBER MRML
(646) 541-2551
12 in this area
5,731 Total Sales
Map
Source: California Regional Multiple Listing Service (CRMLS)
MLS Number: OC24057598
- 780 Stirrup Rd
- 332 Gelding Way
- 241 Gallop Ct
- 241 Goldfinch St
- 843 Longhorn Way
- 783 Longhorn Way
- 2371 Horseback Rd
- 502 Sunrise Rd
- 3173 Ivy Way
- 90 Harness Way
- 748 Sunrise Rd
- 790 Sunrise Rd
- 6 Crown Point Dr
- 92 Juniper Dr
- 112 Juniper Dr
- 111 Juniper Dr
- 142 Juniper Dr
- 295 Autumn Way
- 35 Gander Ct
- 920 Bunkhouse Dr
