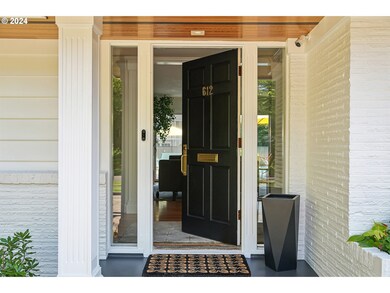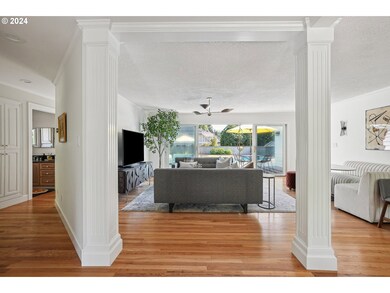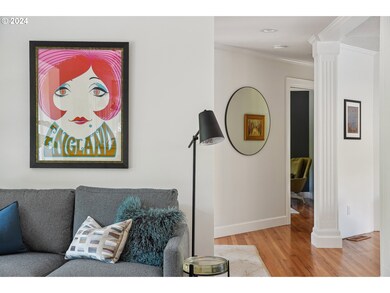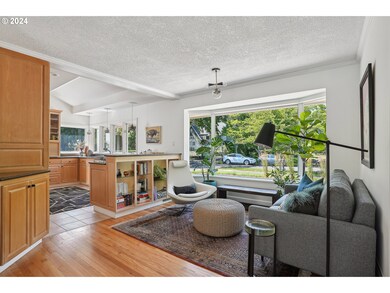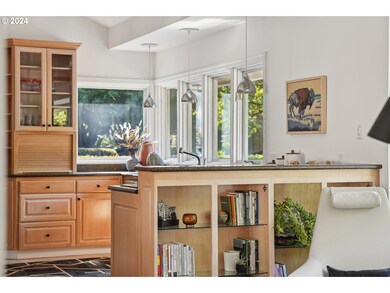
$975,000
- 4 Beds
- 2 Baths
- 3,346 Sq Ft
- 6040 SE 32nd Ave
- Portland, OR
Charming Eastmoreland English Tudor situated on stunning tree-lined street. Thoughtfully maintained, this 4 bed/2 bath home is set back on a 7,900 square foot lot with unbeatable location just a stone’s throw from Reed College with access to arts and entertainment, as well as its best-kept secret 28-acre wildlife refuge. In addition, a few blocks away, there’s the Rhododendron Garden, Springwater
Kevin Caplener Windermere Realty Trust

