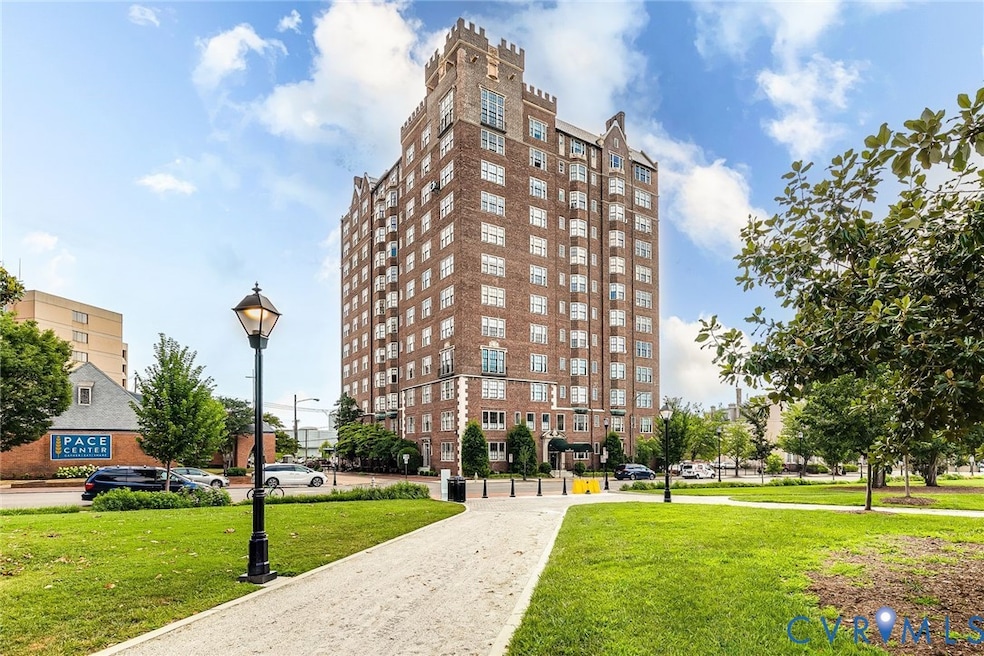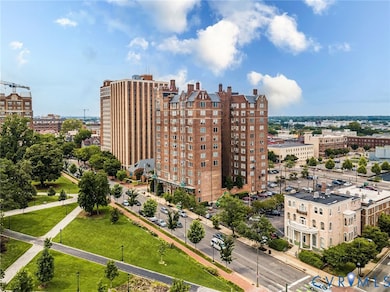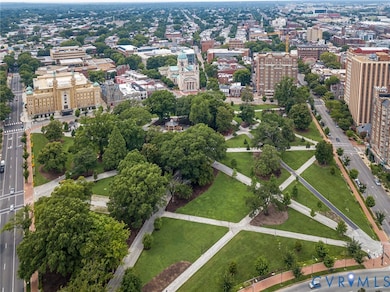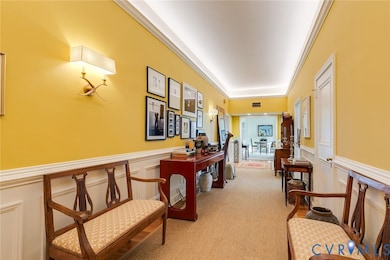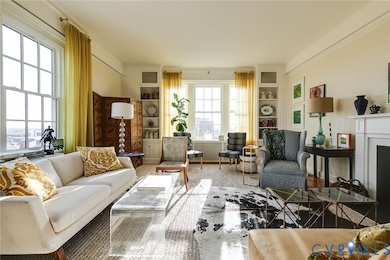The Prestwould 612 W Franklin St Unit 11B Floor 11 Richmond, VA 23220
The Fan NeighborhoodEstimated payment $4,700/month
Highlights
- City View
- Waterfront
- Wood Flooring
- Open High School Rated A+
- Property is near public transit
- 2-minute walk to Monroe Park
About This Home
Timeless elegance awaits at this gorgeous 11th floor unit at the historic Prestwould. The welcoming foyer with high ceilings and warm up lighting offers a fabulous introduction to this home. The large formal living room with dining space pulls you in with stunning views of Monroe Park and downtown Richmond. The morning, afternoon and evening views capture the beauty of our city in equally gorgeous light and perspective. The comfortable family room is perfect for less formal living and leads to the butlers pantry and kitchen. The eat-in kitchen is complete with granite countertops, stainless steel appliances, gas cooking and banquet seating. There is a spacious primary suite with built-in closets, beautiful bay window, bookcases and adjoining full bath. The second bedroom also has a bay window and a custom built-in desk. The third bedroom has an ensuite half bath and closet. All new windows!! New AC! One parking space and storage unit included. Beautifully landscaped courtyard. Do not miss this rare opportunity to enjoy maintenance free living in the heart of the fan!!!
Property Details
Home Type
- Condominium
Est. Annual Taxes
- $4,716
Year Built
- Built in 1927
HOA Fees
- $1,545 Monthly HOA Fees
Home Design
- Brick Exterior Construction
- Rubber Roof
- Metal Roof
- Plaster
Interior Spaces
- 1,879 Sq Ft Home
- 1-Story Property
- Built-In Features
- Bookcases
- High Ceiling
- Fireplace Features Masonry
- Bay Window
- Insulated Doors
- Dining Area
- Center Hall
- City Views
- Basement Fills Entire Space Under The House
Kitchen
- Breakfast Area or Nook
- Self-Cleaning Oven
- Gas Cooktop
- Dishwasher
- Granite Countertops
- Disposal
Flooring
- Wood
- Ceramic Tile
Bedrooms and Bathrooms
- 3 Bedrooms
Laundry
- Dryer
- Washer
Home Security
Parking
- Off-Street Parking
- Assigned Parking
Outdoor Features
- Exterior Lighting
- Outdoor Storage
Schools
- Fox Elementary School
- Dogwood Middle School
- Thomas Jefferson High School
Utilities
- Central Air
- Heating System Uses Natural Gas
- Radiant Heating System
- Hot Water Heating System
- Gas Water Heater
- Cable TV Available
Additional Features
- Accessible Elevator Installed
- Waterfront
- Property is near public transit
Listing and Financial Details
- Assessor Parcel Number W000-0298-071
Community Details
Overview
- Prestwould Condominiums Subdivision
- Maintained Community
Amenities
- Common Area
- Community Storage Space
Recreation
- Park
Security
- Fire and Smoke Detector
Map
About The Prestwould
Home Values in the Area
Average Home Value in this Area
Tax History
| Year | Tax Paid | Tax Assessment Tax Assessment Total Assessment is a certain percentage of the fair market value that is determined by local assessors to be the total taxable value of land and additions on the property. | Land | Improvement |
|---|---|---|---|---|
| 2025 | $4,716 | $393,000 | $75,000 | $318,000 |
| 2024 | $4,716 | $393,000 | $75,000 | $318,000 |
| 2023 | $4,716 | $393,000 | $75,000 | $318,000 |
| 2022 | $3,948 | $329,000 | $75,000 | $254,000 |
| 2021 | $3,588 | $329,000 | $75,000 | $254,000 |
| 2020 | $3,588 | $299,000 | $63,000 | $236,000 |
| 2019 | $3,480 | $290,000 | $59,000 | $231,000 |
| 2018 | $3,228 | $269,000 | $59,000 | $210,000 |
| 2017 | $3,228 | $269,000 | $59,000 | $210,000 |
| 2016 | $3,132 | $261,000 | $57,000 | $204,000 |
| 2015 | $3,000 | $261,000 | $57,000 | $204,000 |
| 2014 | $3,000 | $250,000 | $75,000 | $175,000 |
Property History
| Date | Event | Price | List to Sale | Price per Sq Ft |
|---|---|---|---|---|
| 11/10/2025 11/10/25 | For Sale | $525,000 | -- | $279 / Sq Ft |
Purchase History
| Date | Type | Sale Price | Title Company |
|---|---|---|---|
| Deed | $510,000 | Old Republic National Title | |
| Interfamily Deed Transfer | -- | None Available | |
| Warranty Deed | $360,000 | Attorney | |
| Warranty Deed | $240,000 | -- | |
| Deed | $275,000 | -- | |
| Warranty Deed | $184,000 | -- | |
| Warranty Deed | -- | -- | |
| Warranty Deed | -- | -- |
Mortgage History
| Date | Status | Loan Amount | Loan Type |
|---|---|---|---|
| Previous Owner | $216,000 | New Conventional | |
| Previous Owner | $216,000 | New Conventional | |
| Previous Owner | $147,200 | New Conventional | |
| Previous Owner | $25,000 | New Conventional | |
| Previous Owner | $136,800 | New Conventional |
Source: Central Virginia Regional MLS
MLS Number: 2530808
APN: W000-0298-071
- 212 W Franklin St Unit G3
- 212 W Franklin St Unit UG06
- 405 N Henry St
- 901 W Clay St
- 407 W Clay St
- 1005 W Franklin St Unit 2
- 1108 W Marshall St
- 1012 W Franklin St
- 108 N Harrison St
- 214 W Marshall St
- 316 W Clay St
- 802 Catherine St
- 1122 W Marshall St
- 1124 W Marshall St
- 1012 Park Ave
- 1126 W Marshall St
- 1128 W Marshall St
- 1130 W Marshall St
- 1103 West Ave
- 1104 West Ave
- 520 W Franklin St
- 515 W Franklin St
- 503 W Grace St Unit B
- 401 W Grace St
- 900 W Franklin St
- 321 W Grace St
- 300 W Franklin St
- 511 W Marshall St Unit 101
- 728 W Marshall St
- 404 W Broad St
- 404 W Broad St
- 601 W Cary St
- 1011 W Marshall St
- 900 W Marshall St
- 104 W Franklin St
- 108 N Harrison St
- 111-117 W Marshall St
- 407 Brook Rd Unit 2
- 17 W Broad St
- 17 W Main St Unit 204
