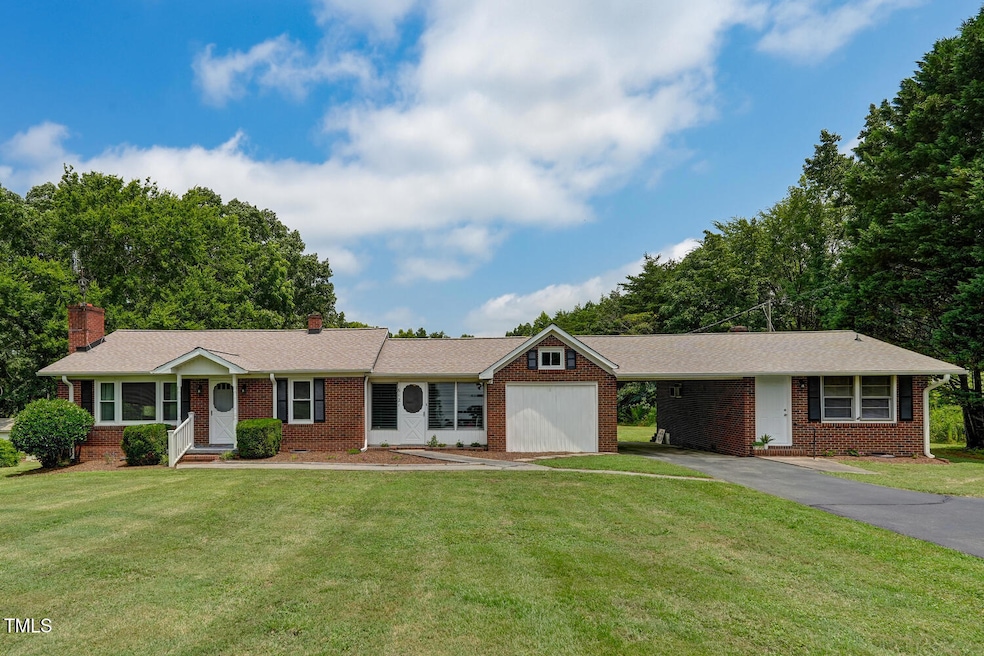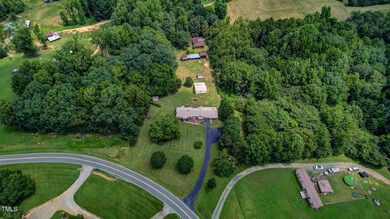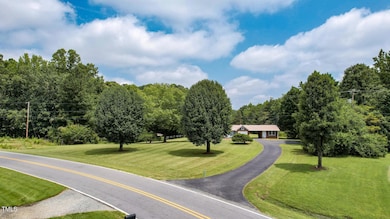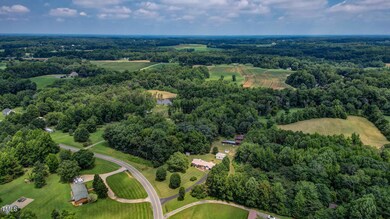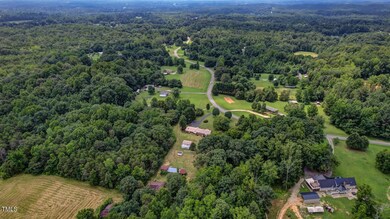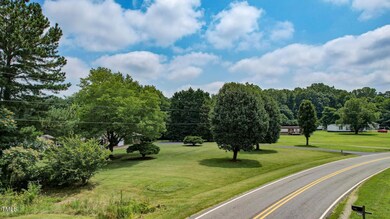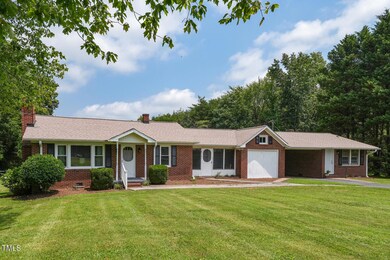Discover the charm of this 2-bath ranch with 400 additional square feet of detached renovated living space, beautifully nestled on just over 2 acres of gently rolling countryside. This home offers room to roam, room to dream, and room to grow, with thoughtful updates that blend comfort and character.
Inside, you'll find fresh paint, newer flooring, updated windows, roof, and electrical. A truly generous laundry room—complete with its own bath—is heated and cooled with a new mini-split, providing valuable extra space of 200 sq. ft. not included in the square footage due to ceiling height but perfect for all your needs.
A classic sun porch or breezeway invites you to linger over morning coffee or evening sunsets. Beyond the carport lies an adjoining bonus space with two separate entrances, offering a warm and private retreat for guests or extended family. With its own full bath, separate laundry room, and new mini-split and water heater, it's well-suited for so many purposes.
The grounds evoke a timeless rural spirit, dotted with multiple barns, storage buildings, lean-to's, and a grand old barn. There's space here for animals, gardens, workshops, or simply the peace of open land.
Whether you're dreaming of homesteading, creating a home business, or simply enjoying the quiet satisfaction of country living, this property offers endless opportunity wrapped in classic, charm. A must see!

