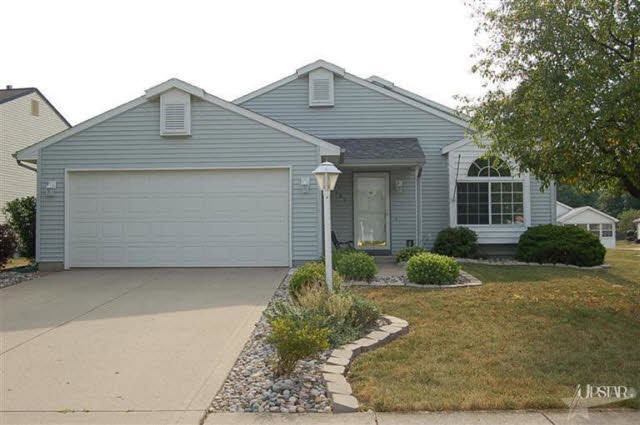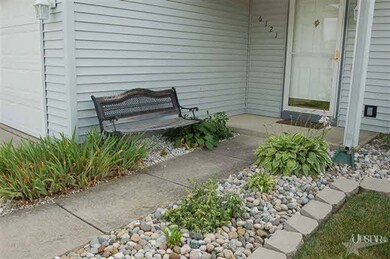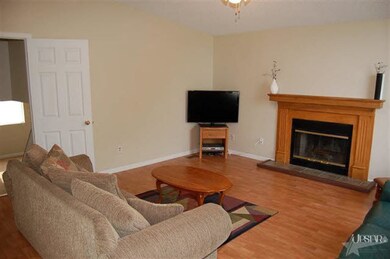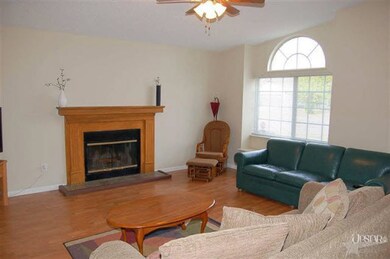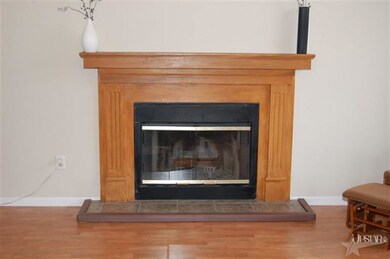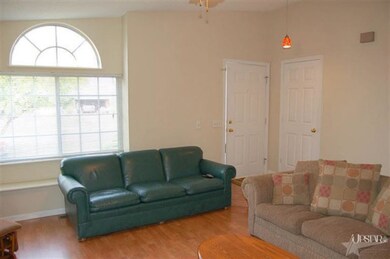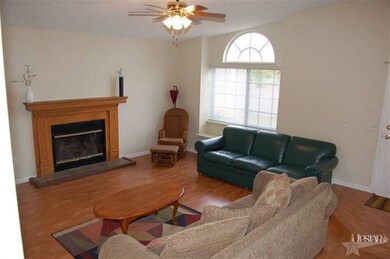
6121 Deville Place Fort Wayne, IN 46835
Northeast Fort Wayne NeighborhoodHighlights
- Covered patio or porch
- 2 Car Attached Garage
- En-Suite Primary Bedroom
- Skylights
- In-Law or Guest Suite
- Forced Air Heating and Cooling System
About This Home
As of November 2013Absolute move-in condition: Updated roof, paint, carpet, skylite, and central air. All kitchen stainless steel appliances remain, laminate floor in kitchen and great room. Possible CONTRACT with good downpayment!
Last Agent to Sell the Property
Leah Borror
Maplewoods Realty Group Listed on: 07/06/2011
Home Details
Home Type
- Single Family
Est. Annual Taxes
- $738
Year Built
- Built in 1992
Lot Details
- 7,841 Sq Ft Lot
- Lot Dimensions are 60x141
- Level Lot
HOA Fees
- $8 Monthly HOA Fees
Parking
- 2 Car Attached Garage
- Garage Door Opener
- Off-Street Parking
Home Design
- Tri-Level Property
- Vinyl Construction Material
Interior Spaces
- 1,708 Sq Ft Home
- Ceiling Fan
- Skylights
- Living Room with Fireplace
- Crawl Space
- Electric Dryer Hookup
Kitchen
- Electric Oven or Range
- Disposal
Bedrooms and Bathrooms
- 4 Bedrooms
- En-Suite Primary Bedroom
- In-Law or Guest Suite
- 3 Full Bathrooms
Schools
- Arlington Elementary School
- Jefferson Middle School
- Northrop High School
Utilities
- Forced Air Heating and Cooling System
- Heating System Uses Gas
Additional Features
- Covered patio or porch
- Suburban Location
Community Details
- Stillwater Place Subdivision
Listing and Financial Details
- Assessor Parcel Number 020814379019000072
Ownership History
Purchase Details
Home Financials for this Owner
Home Financials are based on the most recent Mortgage that was taken out on this home.Purchase Details
Home Financials for this Owner
Home Financials are based on the most recent Mortgage that was taken out on this home.Purchase Details
Home Financials for this Owner
Home Financials are based on the most recent Mortgage that was taken out on this home.Purchase Details
Home Financials for this Owner
Home Financials are based on the most recent Mortgage that was taken out on this home.Similar Homes in Fort Wayne, IN
Home Values in the Area
Average Home Value in this Area
Purchase History
| Date | Type | Sale Price | Title Company |
|---|---|---|---|
| Warranty Deed | -- | None Available | |
| Quit Claim Deed | -- | None Available | |
| Contract Of Sale | -- | None Available | |
| Interfamily Deed Transfer | -- | None Available | |
| Warranty Deed | -- | Three Rivers Title Company I |
Mortgage History
| Date | Status | Loan Amount | Loan Type |
|---|---|---|---|
| Open | $101,030 | New Conventional | |
| Closed | $101,030 | New Conventional | |
| Closed | $103,588 | FHA | |
| Closed | $103,588 | FHA | |
| Previous Owner | $82,000 | New Conventional | |
| Previous Owner | $27,600 | Credit Line Revolving | |
| Previous Owner | $27,600 | Credit Line Revolving | |
| Previous Owner | $86,640 | FHA |
Property History
| Date | Event | Price | Change | Sq Ft Price |
|---|---|---|---|---|
| 11/14/2013 11/14/13 | Sold | $105,500 | -4.0% | $62 / Sq Ft |
| 09/08/2013 09/08/13 | Pending | -- | -- | -- |
| 07/15/2013 07/15/13 | For Sale | $109,900 | -1.9% | $64 / Sq Ft |
| 04/20/2012 04/20/12 | Sold | $112,000 | -6.6% | $66 / Sq Ft |
| 03/26/2012 03/26/12 | Pending | -- | -- | -- |
| 07/06/2011 07/06/11 | For Sale | $119,900 | -- | $70 / Sq Ft |
Tax History Compared to Growth
Tax History
| Year | Tax Paid | Tax Assessment Tax Assessment Total Assessment is a certain percentage of the fair market value that is determined by local assessors to be the total taxable value of land and additions on the property. | Land | Improvement |
|---|---|---|---|---|
| 2024 | $1,986 | $201,100 | $30,900 | $170,200 |
| 2022 | $1,895 | $170,100 | $30,900 | $139,200 |
| 2021 | $1,614 | $146,300 | $19,100 | $127,200 |
| 2020 | $1,437 | $133,000 | $19,100 | $113,900 |
| 2019 | $1,291 | $120,400 | $19,100 | $101,300 |
| 2018 | $1,176 | $111,500 | $19,100 | $92,400 |
| 2017 | $1,192 | $110,300 | $19,100 | $91,200 |
| 2016 | $1,011 | $100,500 | $19,100 | $81,400 |
| 2014 | $892 | $95,400 | $19,100 | $76,300 |
| 2013 | $701 | $86,200 | $19,100 | $67,100 |
Agents Affiliated with this Home
-
A
Seller's Agent in 2013
Ashley Holley
CENTURY 21 Bradley Realty, Inc
-
Heather Regan

Buyer's Agent in 2013
Heather Regan
Regan & Ferguson Group
(260) 615-2570
1 in this area
349 Total Sales
-
L
Seller's Agent in 2012
Leah Borror
Maplewoods Realty Group
-
Glenn Abels
G
Buyer's Agent in 2012
Glenn Abels
Abels Real Estate
(260) 437-0370
18 Total Sales
Map
Source: Indiana Regional MLS
MLS Number: 201107641
APN: 02-08-14-379-019.000-072
- 8423 Lionsgate Run
- 5725 Arlington Pkwy N
- 8109 Maple Valley Dr
- 8423 Cinnabar Ct
- 6704 Cherry Hill Pkwy
- 5611 Hartford Dr
- 6251 Melan Cove
- 9134 Brockport Run
- 5221 Willowwood Ct
- 8401 Talmage Ct
- 8006 Lawton Oaks Ct
- 6326 Treasure Cove
- 9404 Trellis Cove
- 4725 Montcalm Ct
- 4728 Raleigh Ct
- 9514 Sugar Mill Dr
- 5306 Blossom Ridge
- 7289 Wolfsboro Ln
- 9529 Skipjack Cove
- 9421 Mill Ridge Run
