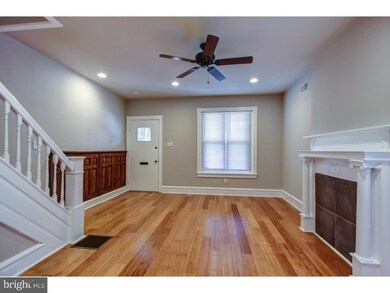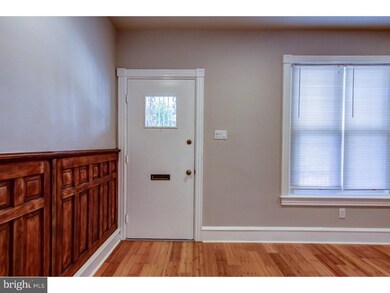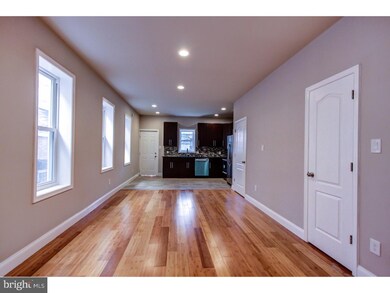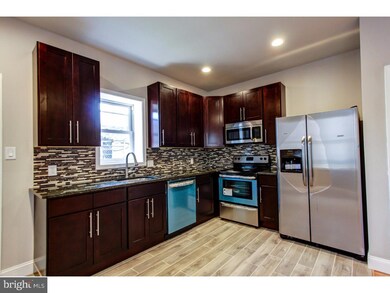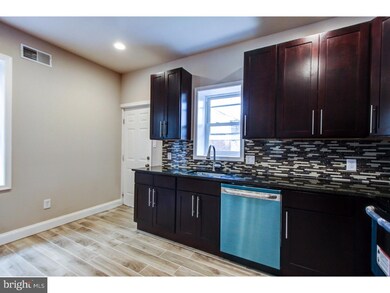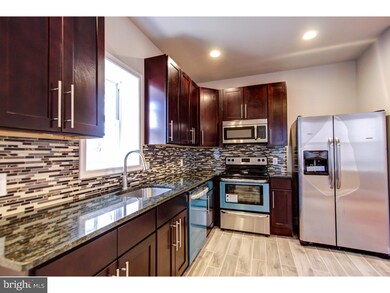
6121 Ross St Philadelphia, PA 19144
East Germantown NeighborhoodHighlights
- Wood Flooring
- Eat-In Kitchen
- En-Suite Primary Bedroom
- No HOA
- Living Room
- Ceiling height of 9 feet or more
About This Home
As of June 2025WOW!!! You can stop right here! This is your chance to purchase a beautiful and remodeled home in booming Germantown!! Seller has not spared any resources with this remodel. Enter to Bamboo floors throughout with tons of natural light, recess lighting, central air, open floor concept living room, inviting dining room perfect for entertaining, a kitchen with custom soft close cabinets, granite counter tops, tile back splash, stainless steel appliances, new electric, new plumbing, gorgeous original moldings and lets not forget a powder room on the main floor. Kitchen also includes access to the back yard for intimate summertime barbecues and entertaining. Second floor offers three spacious sun filled bedrooms with ample enough closet space. Large basement is unfinished with washer and dryer hook up and tons of opportunity to be finished. This home fits all your needs. Schedule an appointment today!
Townhouse Details
Home Type
- Townhome
Est. Annual Taxes
- $1,450
Year Built
- Built in 1945
Lot Details
- 1,358 Sq Ft Lot
- Lot Dimensions are 20x69
- Back Yard
- Property is in good condition
Parking
- On-Street Parking
Home Design
- Semi-Detached or Twin Home
- Flat Roof Shape
- Brick Exterior Construction
- Brick Foundation
- Stone Foundation
- Pitched Roof
Interior Spaces
- 1,528 Sq Ft Home
- Property has 2 Levels
- Ceiling height of 9 feet or more
- Ceiling Fan
- Non-Functioning Fireplace
- Brick Fireplace
- Replacement Windows
- Family Room
- Living Room
- Dining Room
- Eat-In Kitchen
Flooring
- Wood
- Tile or Brick
Bedrooms and Bathrooms
- 3 Bedrooms
- En-Suite Primary Bedroom
Basement
- Basement Fills Entire Space Under The House
- Laundry in Basement
Utilities
- Central Air
- Heating System Uses Gas
- Hot Water Heating System
- 200+ Amp Service
- Electric Water Heater
Additional Features
- Energy-Efficient Windows
- Exterior Lighting
Community Details
- No Home Owners Association
- Germantown Subdivision
Listing and Financial Details
- Tax Lot 178
- Assessor Parcel Number 592272300
Ownership History
Purchase Details
Home Financials for this Owner
Home Financials are based on the most recent Mortgage that was taken out on this home.Purchase Details
Home Financials for this Owner
Home Financials are based on the most recent Mortgage that was taken out on this home.Purchase Details
Similar Homes in Philadelphia, PA
Home Values in the Area
Average Home Value in this Area
Purchase History
| Date | Type | Sale Price | Title Company |
|---|---|---|---|
| Deed | $172,900 | None Available | |
| Deed | $45,000 | None Available | |
| Deed | -- | -- |
Mortgage History
| Date | Status | Loan Amount | Loan Type |
|---|---|---|---|
| Open | $43,500 | FHA | |
| Open | $169,767 | FHA |
Property History
| Date | Event | Price | Change | Sq Ft Price |
|---|---|---|---|---|
| 06/07/2025 06/07/25 | Sold | $145,000 | +3.6% | $95 / Sq Ft |
| 02/03/2025 02/03/25 | Price Changed | $140,000 | -17.6% | $92 / Sq Ft |
| 01/03/2025 01/03/25 | For Sale | $170,000 | -1.7% | $111 / Sq Ft |
| 12/23/2016 12/23/16 | Sold | $172,900 | +1.8% | $113 / Sq Ft |
| 11/02/2016 11/02/16 | Pending | -- | -- | -- |
| 10/10/2016 10/10/16 | Price Changed | $169,900 | +3.0% | $111 / Sq Ft |
| 10/10/2016 10/10/16 | For Sale | $164,900 | +266.4% | $108 / Sq Ft |
| 07/27/2016 07/27/16 | Sold | $45,000 | -18.2% | $29 / Sq Ft |
| 06/22/2016 06/22/16 | Pending | -- | -- | -- |
| 05/31/2016 05/31/16 | Price Changed | $55,000 | 0.0% | $36 / Sq Ft |
| 05/31/2016 05/31/16 | For Sale | $55,000 | -8.3% | $36 / Sq Ft |
| 05/28/2016 05/28/16 | For Sale | $60,000 | 0.0% | $39 / Sq Ft |
| 03/01/2016 03/01/16 | Pending | -- | -- | -- |
| 02/29/2016 02/29/16 | Price Changed | $60,000 | -24.9% | $39 / Sq Ft |
| 07/01/2015 07/01/15 | Price Changed | $79,900 | -55.6% | $52 / Sq Ft |
| 06/26/2015 06/26/15 | For Sale | $179,900 | -- | $118 / Sq Ft |
Tax History Compared to Growth
Tax History
| Year | Tax Paid | Tax Assessment Tax Assessment Total Assessment is a certain percentage of the fair market value that is determined by local assessors to be the total taxable value of land and additions on the property. | Land | Improvement |
|---|---|---|---|---|
| 2025 | $2,492 | $228,600 | $45,720 | $182,880 |
| 2024 | $2,492 | $228,600 | $45,720 | $182,880 |
| 2023 | $2,492 | $178,000 | $35,600 | $142,400 |
| 2022 | $1,688 | $133,000 | $35,600 | $97,400 |
| 2021 | $2,318 | $0 | $0 | $0 |
| 2020 | $2,318 | $0 | $0 | $0 |
| 2019 | $2,420 | $0 | $0 | $0 |
| 2018 | $1,450 | $0 | $0 | $0 |
| 2017 | $1,450 | $0 | $0 | $0 |
| 2016 | $1,450 | $0 | $0 | $0 |
| 2015 | $1,461 | $0 | $0 | $0 |
| 2014 | -- | $109,000 | $8,147 | $100,853 |
| 2012 | -- | $12,224 | $1,492 | $10,732 |
Agents Affiliated with this Home
-
Bex Kerrigan

Seller's Agent in 2025
Bex Kerrigan
Keller Williams Real Estate - Media
(570) 881-4108
3 in this area
54 Total Sales
-
Tom Kerrigan

Buyer's Agent in 2025
Tom Kerrigan
EXP Realty, LLC
(610) 322-9514
1 in this area
36 Total Sales
-
Amin Beyah

Seller's Agent in 2016
Amin Beyah
BHHS Fox & Roach
(610) 212-3600
3 in this area
159 Total Sales
-
Jerrold Hill
J
Seller's Agent in 2016
Jerrold Hill
Realty Mark Cityscape
(215) 802-0030
2 in this area
20 Total Sales
Map
Source: Bright MLS
MLS Number: 1002478368
APN: 592272300
- 447 E Walnut Ln
- 6122 Ross St
- 432 E Walnut Ln
- 503 E Walnut Ln
- 462 E Cosgrove St
- 512 E Tulpehocken St
- 533 E High St
- 520 E Tulpehocken St
- 501 E High St
- 453 E High St
- 320 E Tulpehocken St
- 6207 Gardenia St
- 522 E Mayland St
- 440 E High St
- 534 E Walnut Ln
- 6221 Gardenia St
- 6204 Gardenia St
- 6143 Morton St
- 5614 Morton St
- 5612 Morton St

