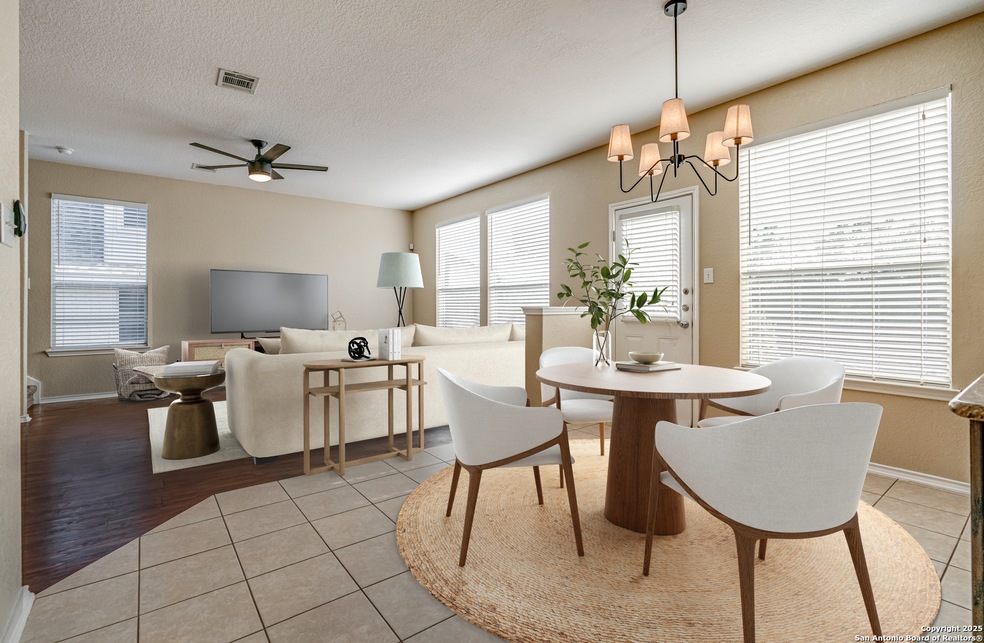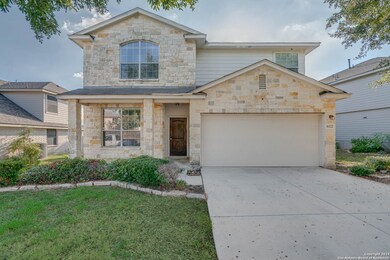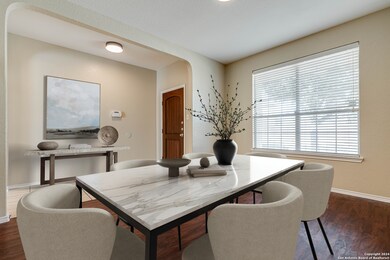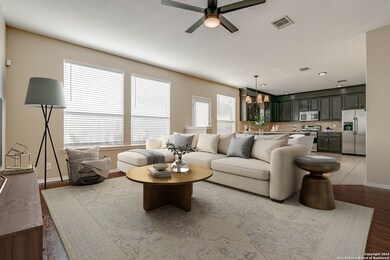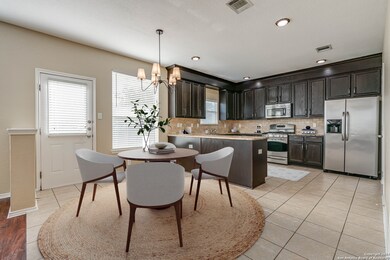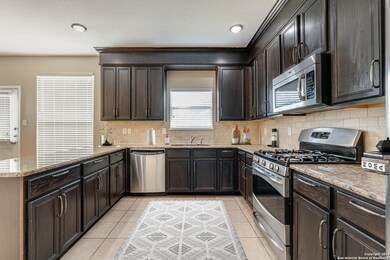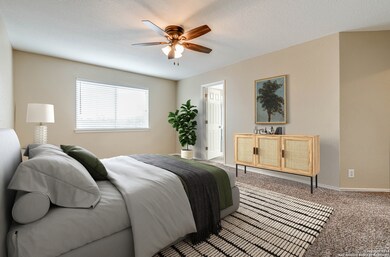
6122 Pyrite Loop San Antonio, TX 78222
Southeast Side NeighborhoodHighlights
- Mature Trees
- Walk-In Pantry
- Eat-In Kitchen
- Game Room
- 2 Car Attached Garage
- Tile Patio or Porch
About This Home
As of May 2025Nestled in the highly sought-after Blue Rock Springs community, this spacious 3-bedroom, 2.5-bathroom, 2-story home offers 2,152 square feet of thoughtfully designed living space. With its welcoming charm and modern amenities, this property is perfect for creating lasting memories. Step inside to discover an open-concept layout filled with natural light. The heart of the home is a beautifully designed kitchen, seamlessly connecting to the dining and living areas-perfect for entertaining or cozy evenings in. Upstairs, you'll find an oversized game room, ideal for family game nights, a home theater, or your dream creative space. The primary suite offers a serene retreat with a spacious walk-in closet and an ensuite bath, while two additional bedrooms provide plenty of flexibility for family, guests, or a home office. Outside, the backyard invites endless possibilities for outdoor fun, relaxation, or entertaining.
Last Agent to Sell the Property
Kalianne Measures
Magnolia Realty Listed on: 09/30/2024
Last Buyer's Agent
Rachel Trueblood
Keller Williams Heritage
Home Details
Home Type
- Single Family
Est. Annual Taxes
- $5,506
Year Built
- Built in 2008
Lot Details
- 8,276 Sq Ft Lot
- Fenced
- Mature Trees
HOA Fees
- $39 Monthly HOA Fees
Home Design
- Slab Foundation
- Composition Roof
Interior Spaces
- 2,152 Sq Ft Home
- Property has 2 Levels
- Ceiling Fan
- Chandelier
- Window Treatments
- Game Room
Kitchen
- Eat-In Kitchen
- Walk-In Pantry
- Gas Cooktop
- Stove
- Dishwasher
Flooring
- Carpet
- Ceramic Tile
- Vinyl
Bedrooms and Bathrooms
- 3 Bedrooms
Laundry
- Laundry Room
- Washer Hookup
Parking
- 2 Car Attached Garage
- Garage Door Opener
Outdoor Features
- Tile Patio or Porch
Schools
- Sinclair Elementary School
- Oak Crest Middle School
- E Central High School
Utilities
- Central Heating and Cooling System
- Gas Water Heater
Listing and Financial Details
- Legal Lot and Block 17 / 7
- Assessor Parcel Number 184400070170
- Seller Concessions Not Offered
Community Details
Overview
- $250 HOA Transfer Fee
- Blue Rock Springs HOA
- Blue Rock Springs Subdivision
- Mandatory home owners association
Recreation
- Park
Ownership History
Purchase Details
Home Financials for this Owner
Home Financials are based on the most recent Mortgage that was taken out on this home.Purchase Details
Purchase Details
Purchase Details
Purchase Details
Home Financials for this Owner
Home Financials are based on the most recent Mortgage that was taken out on this home.Similar Homes in San Antonio, TX
Home Values in the Area
Average Home Value in this Area
Purchase History
| Date | Type | Sale Price | Title Company |
|---|---|---|---|
| Deed | -- | Independence Title | |
| Warranty Deed | -- | None Available | |
| Special Warranty Deed | -- | None Available | |
| Trustee Deed | $146,610 | None Available | |
| Warranty Deed | -- | Dhi Title |
Mortgage History
| Date | Status | Loan Amount | Loan Type |
|---|---|---|---|
| Open | $237,650 | New Conventional | |
| Previous Owner | $4,247,968 | Commercial | |
| Previous Owner | $164,989 | FHA |
Property History
| Date | Event | Price | Change | Sq Ft Price |
|---|---|---|---|---|
| 05/07/2025 05/07/25 | Sold | -- | -- | -- |
| 04/18/2025 04/18/25 | Pending | -- | -- | -- |
| 03/06/2025 03/06/25 | Price Changed | $249,000 | -3.9% | $116 / Sq Ft |
| 01/31/2025 01/31/25 | Price Changed | $259,000 | -3.7% | $120 / Sq Ft |
| 09/30/2024 09/30/24 | For Sale | $269,000 | 0.0% | $125 / Sq Ft |
| 08/07/2023 08/07/23 | Off Market | $1,650 | -- | -- |
| 05/12/2023 05/12/23 | Rented | $1,650 | 0.0% | -- |
| 05/11/2023 05/11/23 | Rented | $1,650 | -2.7% | -- |
| 04/29/2023 04/29/23 | Price Changed | $1,695 | -5.6% | $1 / Sq Ft |
| 04/06/2023 04/06/23 | For Rent | $1,795 | +12.5% | -- |
| 09/24/2019 09/24/19 | Off Market | $1,595 | -- | -- |
| 06/25/2019 06/25/19 | Rented | $1,595 | 0.0% | -- |
| 06/18/2019 06/18/19 | For Rent | $1,595 | 0.0% | -- |
| 06/18/2019 06/18/19 | Rented | $1,595 | +6.7% | -- |
| 08/31/2016 08/31/16 | For Rent | $1,495 | 0.0% | -- |
| 08/31/2016 08/31/16 | Rented | $1,495 | -- | -- |
Tax History Compared to Growth
Tax History
| Year | Tax Paid | Tax Assessment Tax Assessment Total Assessment is a certain percentage of the fair market value that is determined by local assessors to be the total taxable value of land and additions on the property. | Land | Improvement |
|---|---|---|---|---|
| 2023 | $5,506 | $252,320 | $50,980 | $201,340 |
| 2022 | $5,848 | $248,230 | $44,370 | $203,860 |
| 2021 | $4,789 | $200,360 | $44,370 | $155,990 |
| 2020 | $4,869 | $188,000 | $31,000 | $157,000 |
| 2019 | $4,773 | $181,580 | $31,000 | $150,580 |
| 2018 | $4,541 | $172,000 | $31,000 | $141,000 |
| 2017 | $4,425 | $170,540 | $31,000 | $139,540 |
| 2016 | $4,422 | $170,430 | $31,000 | $139,430 |
| 2015 | $3,970 | $173,200 | $31,000 | $142,200 |
| 2014 | $3,970 | $160,248 | $0 | $0 |
Agents Affiliated with this Home
-
K
Seller's Agent in 2025
Kalianne Measures
Magnolia Realty
-
R
Buyer's Agent in 2025
Rachel Trueblood
Keller Williams Heritage
-
James Aldeson
J
Seller's Agent in 2023
James Aldeson
Atlas Residential Realty, LLC
(210) 325-7905
14 Total Sales
Map
Source: San Antonio Board of REALTORS®
MLS Number: 1812713
APN: 18440-007-0170
- 5827 Garnet Caverns
- 6006 Tanzanite Rim
- 5906 Imperial Topaz
- 5938 Smoky Quartz
- 6018 Pearl Pass
- 5958 Pearl Pass
- 6014 Galena Rock
- 5715 Quartz Terrace
- 5914 Galena Rock
- 5819 Rams Cove
- 5819 Rams Cove
- 5819 Rams Cove
- 5819 Rams Cove
- 5819 Rams Cove
- 5703 Quartz Terrace
- 5718 Agate Cir
- 5714 Agate Cir
- 5706 Agate Cir
- 5103 Sandstone Way
- 5703 Agate Cir
