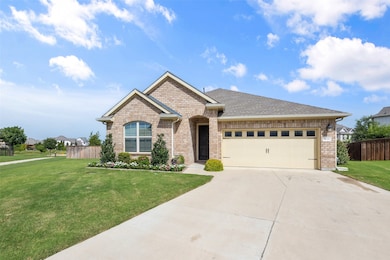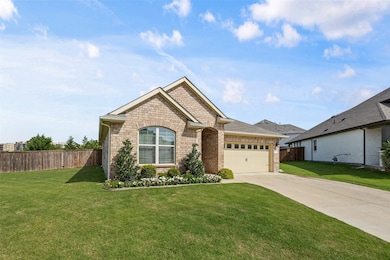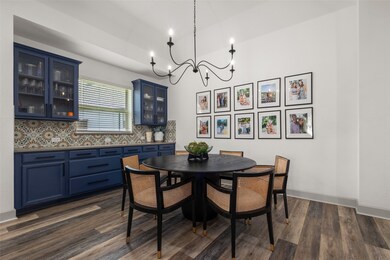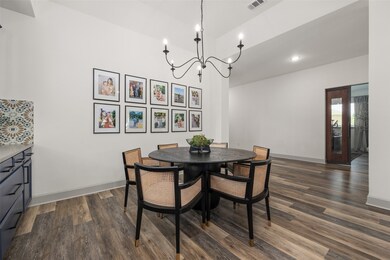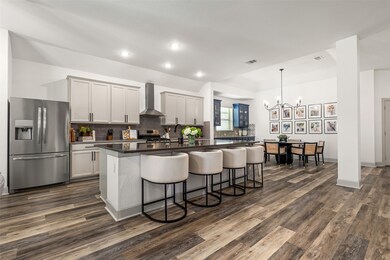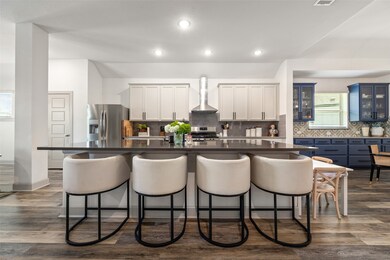
6124 Strada Cove Fort Worth, TX 76123
Estimated payment $4,184/month
Highlights
- Open Floorplan
- Community Pool
- Cul-De-Sac
- Traditional Architecture
- Covered patio or porch
- 2 Car Attached Garage
About This Home
Welcome to this beautifully updated 3-bedroom, 2-bathroom home plus a dedicated office, perfectly positioned on one of the largest lots in Tavolo Park—backing directly to the neighborhood playground with no rear neighbors! From the moment you step inside, you'll be greeted by soaring ceilings, an abundance of natural light, and an open-concept layout ideal for modern living. The heart of the home is the stunning kitchen featuring sleek quartz countertops, stainless steel appliances, a built-in microwave integrated into the island, designer hood, and stylish finishes throughout. On one side, the dining area is anchored by a built-in bar with glass-front cabinetry, designer backsplash, and updated lighting—perfect for entertaining. The spacious living room centers around a cozy gas fireplace and flows seamlessly into the expansive backyard—ideal for outdoor gatherings or everyday play. The primary suite is a true retreat with ample space, a luxurious ensuite bath with dual sinks, a separate soaking tub and shower, and a generous walk-in closet. The thoughtfully redesigned laundry room includes custom cabinetry, butcher block countertop, a hanging bar, and decorative backsplash. Located in the vibrant Tavolo Park community, residents enjoy access to resort-style amenities including a pool, clubhouse, walking trails, green spaces, and playgrounds. Every inch of this home is filled with upgrades and thoughtful touches—don’t miss your chance to enjoy comfort, style, and space in a truly special location!
Listing Agent
Williams Trew Real Estate Brokerage Phone: 817-266-1355 License #0502482 Listed on: 07/18/2025

Co-Listing Agent
Williams Trew Real Estate Brokerage Phone: 817-266-1355 License #0668660
Home Details
Home Type
- Single Family
Est. Annual Taxes
- $11,653
Year Built
- Built in 2019
Lot Details
- 0.33 Acre Lot
- Cul-De-Sac
- Wood Fence
- Landscaped
- Interior Lot
- Sprinkler System
- Back Yard
HOA Fees
- $83 Monthly HOA Fees
Parking
- 2 Car Attached Garage
Home Design
- Traditional Architecture
- Brick Exterior Construction
- Slab Foundation
- Composition Roof
Interior Spaces
- 2,296 Sq Ft Home
- 1-Story Property
- Open Floorplan
- Gas Fireplace
- Window Treatments
- Living Room with Fireplace
- Washer and Electric Dryer Hookup
Kitchen
- Electric Oven
- Gas Range
- Microwave
- Dishwasher
- Kitchen Island
- Disposal
Flooring
- Carpet
- Tile
- Luxury Vinyl Plank Tile
Bedrooms and Bathrooms
- 3 Bedrooms
- Walk-In Closet
- 2 Full Bathrooms
Home Security
- Home Security System
- Fire and Smoke Detector
Outdoor Features
- Covered patio or porch
- Rain Gutters
Schools
- June W Davis Elementary School
- North Crowley High School
Utilities
- Cooling Available
- Central Heating
- Heating System Uses Natural Gas
- Tankless Water Heater
- High Speed Internet
- Cable TV Available
Listing and Financial Details
- Legal Lot and Block 10 / 12
- Assessor Parcel Number 42379537
Community Details
Overview
- Association fees include all facilities, management, insurance, ground maintenance
- Guardian Assn Management Association
- Tavolo Park Subdivision
Recreation
- Community Playground
- Community Pool
Map
Home Values in the Area
Average Home Value in this Area
Tax History
| Year | Tax Paid | Tax Assessment Tax Assessment Total Assessment is a certain percentage of the fair market value that is determined by local assessors to be the total taxable value of land and additions on the property. | Land | Improvement |
|---|---|---|---|---|
| 2024 | $8,777 | $483,519 | $90,000 | $393,519 |
| 2023 | $8,756 | $471,000 | $90,000 | $381,000 |
| 2022 | $8,952 | $410,955 | $90,000 | $320,955 |
| 2021 | $8,560 | $297,661 | $90,000 | $207,661 |
| 2020 | $8,646 | $297,661 | $90,000 | $207,661 |
| 2019 | $2,031 | $66,600 | $66,600 | $0 |
Property History
| Date | Event | Price | Change | Sq Ft Price |
|---|---|---|---|---|
| 07/18/2025 07/18/25 | For Sale | $565,000 | +13.0% | $246 / Sq Ft |
| 02/24/2023 02/24/23 | Sold | -- | -- | -- |
| 01/24/2023 01/24/23 | Pending | -- | -- | -- |
| 01/23/2023 01/23/23 | For Sale | $499,990 | 0.0% | $218 / Sq Ft |
| 01/20/2023 01/20/23 | Off Market | -- | -- | -- |
| 12/08/2022 12/08/22 | For Sale | $499,990 | -- | $218 / Sq Ft |
Purchase History
| Date | Type | Sale Price | Title Company |
|---|---|---|---|
| Special Warranty Deed | -- | Stewart Title | |
| Vendors Lien | -- | Ptc |
Mortgage History
| Date | Status | Loan Amount | Loan Type |
|---|---|---|---|
| Open | $330,000 | New Conventional | |
| Previous Owner | $215,000 | New Conventional |
About the Listing Agent

I'm an expert real estate agent with Williams Trew Real Estate in Fort Worth, TX and the nearby area, providing home-buyers and sellers with professional, responsive and attentive real estate services. Want an agent who'll really listen to what you want in a home? Need an agent who knows how to effectively market your home so it sells? Give me a call! I'm eager to help and would love to talk to you.
Joseph's Other Listings
Source: North Texas Real Estate Information Systems (NTREIS)
MLS Number: 21003680
APN: 42379537
- 6201 Whitebrush Place
- 6201 Whitebrush Place
- 6201 Whitebrush Place
- 6201 Whitebrush Place
- 6201 Whitebrush Place
- 6201 Whitebrush Place
- 6201 Whitebrush Place
- 6201 Whitebrush Place
- 6205 Whitebrush Place
- 6048 Strada Cove
- 6036 Foxwheel Way
- 6165 Strada Cove
- 7412 Foxgrass Place
- 6233 Whitebrush Place
- 6233 Whitebrush Place
- 6233 Whitebrush Place
- 6233 Whitebrush Place
- 6233 Whitebrush Place
- 6233 Whitebrush Place
- 6233 Whitebrush Place
- 7400 Piccolo Ct
- 7545 Harris Pkwy
- 7212 Rustle Rd
- 5671 Wild Acres
- 7142 Rustle Rd
- 7217 Rustle Rd
- 5647 Wild Acres
- 7147 Rustle Rd
- 5637 Wild Acres Dr
- 7155 Black Beaver Cir
- 5669 Altamesa Blvd
- 7228 Tall Tree Dr
- 7212 Tall Tree Dr
- 7174 Borland Dr
- 7157 Borland Dr
- 7175 Borland Dr
- 5561 Wild Acres
- 7181 Borland Dr
- 7258 Borland Dr
- 7248 Borland Dr

