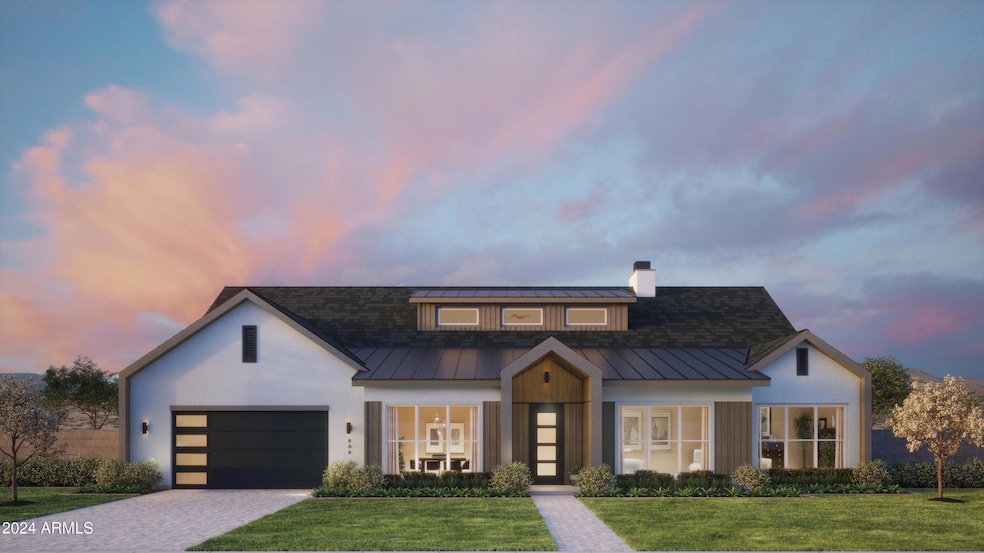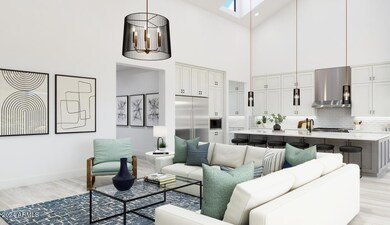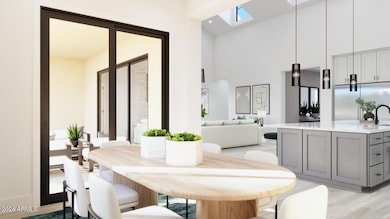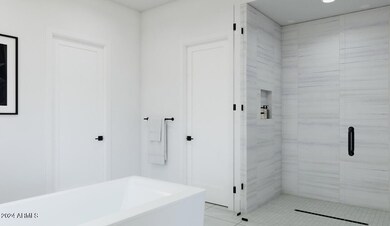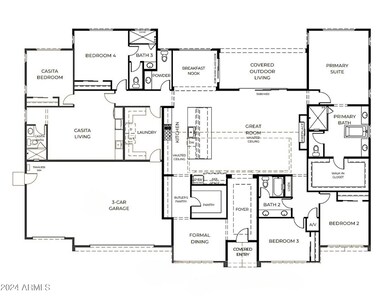
6125 E Corrine Dr Scottsdale, AZ 85254
Paradise Valley NeighborhoodHighlights
- Private Pool
- RV Gated
- Vaulted Ceiling
- Desert Shadows Elementary School Rated A
- 0.56 Acre Lot
- Wood Flooring
About This Home
As of February 2025Thomas James Homes proudly presents this stunning pre-construction residence, offering you the rare opportunity to personalize select interior finishes during the early stages of construction! This 5-bedroom, 4.5 bath one level home boasts a striking Scandinavian-inspired elevation, blending clean lines and timeless design. With 3,686 sq. ft. of beautifully curated living space, every detail has been thoughtfully planned to exude sophistication and modern comfort. Attached casita and a 3 car garage! The interior features light oak wood flooring, creating a warm, inviting atmosphere throughout. The heart of the home is a chef's kitchen, designed for culinary enthusiasts, complete with premium appliances and sleek finishes. Step outside to your professionally designed backyard oasis, featuring lush landscaping and a sparkling pool, perfect for entertaining or unwinding in style. A 3-car garage provides ample space for vehicles and storage. Nestled in Scottsdale, this home offers a perfect blend of luxury and convenience. Completion is estimated for Fall 2025, making now the perfect time to envision your future in this exceptional home.
Last Agent to Sell the Property
US Investment Realty, LLC License #SA673054000 Listed on: 12/02/2024
Last Buyer's Agent
Non-MLS Agent
Non-MLS Office
Home Details
Home Type
- Single Family
Est. Annual Taxes
- $4,013
Year Built
- Built in 2025 | Under Construction
Lot Details
- 0.56 Acre Lot
- Desert faces the front and back of the property
- Block Wall Fence
- Corner Lot
- Sprinklers on Timer
- Grass Covered Lot
Parking
- 3 Car Direct Access Garage
- Electric Vehicle Home Charger
- Garage Door Opener
- RV Gated
Home Design
- Wood Frame Construction
- Spray Foam Insulation
- Composition Roof
- Metal Roof
- Stucco
Interior Spaces
- 3,686 Sq Ft Home
- 1-Story Property
- Vaulted Ceiling
- Ceiling Fan
- Gas Fireplace
- Double Pane Windows
- Low Emissivity Windows
- Family Room with Fireplace
- Washer and Dryer Hookup
Kitchen
- Eat-In Kitchen
- Breakfast Bar
- <<builtInMicrowave>>
- Kitchen Island
Flooring
- Wood
- Tile
Bedrooms and Bathrooms
- 5 Bedrooms
- Primary Bathroom is a Full Bathroom
- 4.5 Bathrooms
- Dual Vanity Sinks in Primary Bathroom
- Bathtub With Separate Shower Stall
Home Security
- Security System Owned
- Smart Home
Accessible Home Design
- No Interior Steps
Outdoor Features
- Private Pool
- Covered patio or porch
Schools
- Desert Shadows Elementary School
- Desert Shadows Middle School - Scottsdale
Utilities
- Central Air
- Heating Available
- Water Softener
- High Speed Internet
Community Details
- No Home Owners Association
- Association fees include no fees
- Built by Thomas James Homes
- Avant 1 Unit 3 Subdivision
Listing and Financial Details
- Tax Lot 83
- Assessor Parcel Number 167-08-180
Ownership History
Purchase Details
Home Financials for this Owner
Home Financials are based on the most recent Mortgage that was taken out on this home.Purchase Details
Home Financials for this Owner
Home Financials are based on the most recent Mortgage that was taken out on this home.Purchase Details
Similar Homes in the area
Home Values in the Area
Average Home Value in this Area
Purchase History
| Date | Type | Sale Price | Title Company |
|---|---|---|---|
| Warranty Deed | $3,165,000 | Fidelity National Title Agency | |
| Warranty Deed | $1,020,000 | Wfg National Title Insurance C | |
| Warranty Deed | -- | None Listed On Document |
Mortgage History
| Date | Status | Loan Amount | Loan Type |
|---|---|---|---|
| Previous Owner | $1,920,000 | Construction |
Property History
| Date | Event | Price | Change | Sq Ft Price |
|---|---|---|---|---|
| 02/14/2025 02/14/25 | Sold | $3,165,000 | 0.0% | $859 / Sq Ft |
| 12/02/2024 12/02/24 | For Sale | $3,165,000 | +210.3% | $859 / Sq Ft |
| 10/17/2024 10/17/24 | Sold | $1,020,000 | -2.9% | $500 / Sq Ft |
| 10/17/2024 10/17/24 | Pending | -- | -- | -- |
| 10/17/2024 10/17/24 | For Sale | $1,050,000 | 0.0% | $514 / Sq Ft |
| 05/17/2023 05/17/23 | Rented | $3,100 | 0.0% | -- |
| 05/03/2023 05/03/23 | Price Changed | $3,100 | -6.0% | $2 / Sq Ft |
| 04/20/2023 04/20/23 | For Rent | $3,299 | -- | -- |
Tax History Compared to Growth
Tax History
| Year | Tax Paid | Tax Assessment Tax Assessment Total Assessment is a certain percentage of the fair market value that is determined by local assessors to be the total taxable value of land and additions on the property. | Land | Improvement |
|---|---|---|---|---|
| 2025 | $4,013 | $40,318 | -- | -- |
| 2024 | $3,929 | $36,042 | -- | -- |
| 2023 | $3,929 | $60,220 | $12,040 | $48,180 |
| 2022 | $3,293 | $45,550 | $9,110 | $36,440 |
| 2021 | $3,347 | $41,700 | $8,340 | $33,360 |
| 2020 | $3,233 | $37,870 | $7,570 | $30,300 |
| 2019 | $3,247 | $34,660 | $6,930 | $27,730 |
| 2018 | $3,129 | $31,860 | $6,370 | $25,490 |
| 2017 | $2,989 | $30,630 | $6,120 | $24,510 |
| 2016 | $2,941 | $30,150 | $6,030 | $24,120 |
| 2015 | $2,729 | $30,520 | $6,100 | $24,420 |
Agents Affiliated with this Home
-
Lindsey Jordan
L
Seller's Agent in 2025
Lindsey Jordan
US Investment Realty, LLC
(480) 791-1490
5 in this area
17 Total Sales
-
N
Buyer's Agent in 2025
Non-MLS Agent
Non-MLS Office
-
Greg Hidder

Seller's Agent in 2024
Greg Hidder
Compass
(602) 980-7199
17 in this area
80 Total Sales
-
Lauren Hidder

Seller Co-Listing Agent in 2024
Lauren Hidder
Compass
(480) 685-2760
7 in this area
32 Total Sales
-
Carrie DeRaps
C
Seller's Agent in 2023
Carrie DeRaps
On Q Property Management
(480) 518-9910
-
Tara Sans
T
Seller Co-Listing Agent in 2023
Tara Sans
On Q Property Management
(480) 696-6776
Map
Source: Arizona Regional Multiple Listing Service (ARMLS)
MLS Number: 6790187
APN: 167-08-180
- 12435 N 61st Place
- 6126 E Charter Oak Rd
- 6202 E Larkspur Dr
- 6102 E Aster Dr
- 6037 E Charter Oak Rd
- 6128 E Sweetwater Ave Unit 163
- 6128 E Sweetwater Ave
- 6249 E Larkspur Dr
- 5919 E Corrine Dr
- 6215 E Surrey Ave
- 6401 E Larkspur Dr
- 12034 N 61st St
- 12423 N 64th St
- 12202 N 60th St
- 5921 E Sweetwater Ave
- 6431 E Corrine Dr
- 5827 E Larkspur Dr
- 6401 E Eugie Terrace
- 13206 N 64th St
- 6532 E Aster Dr
