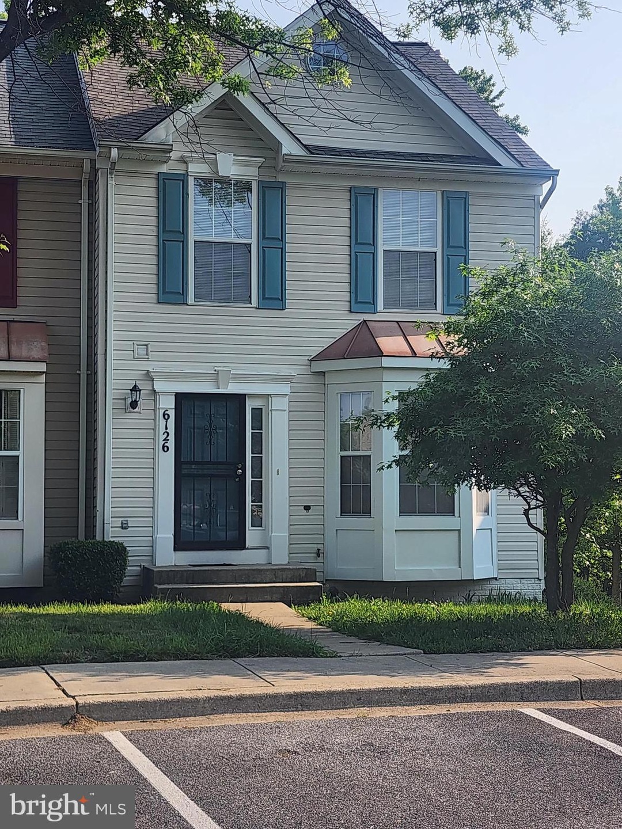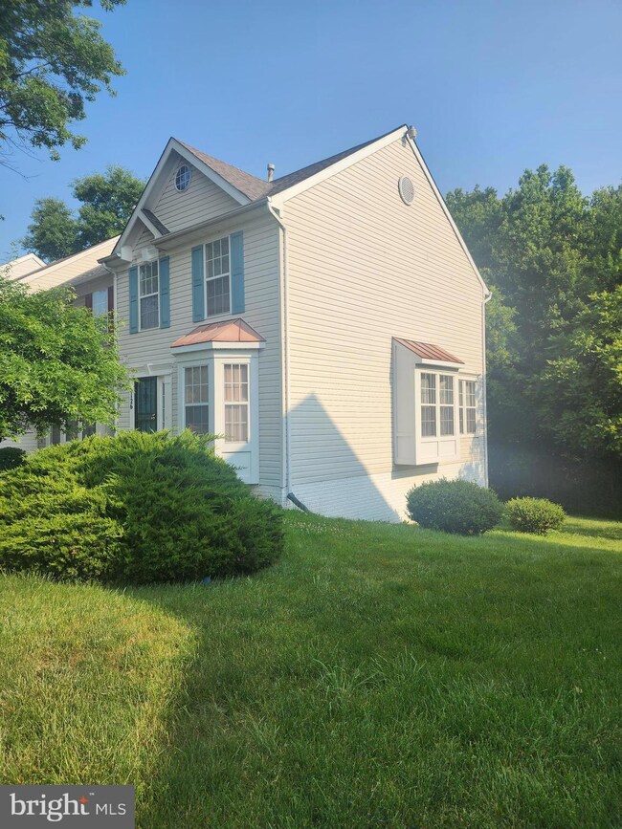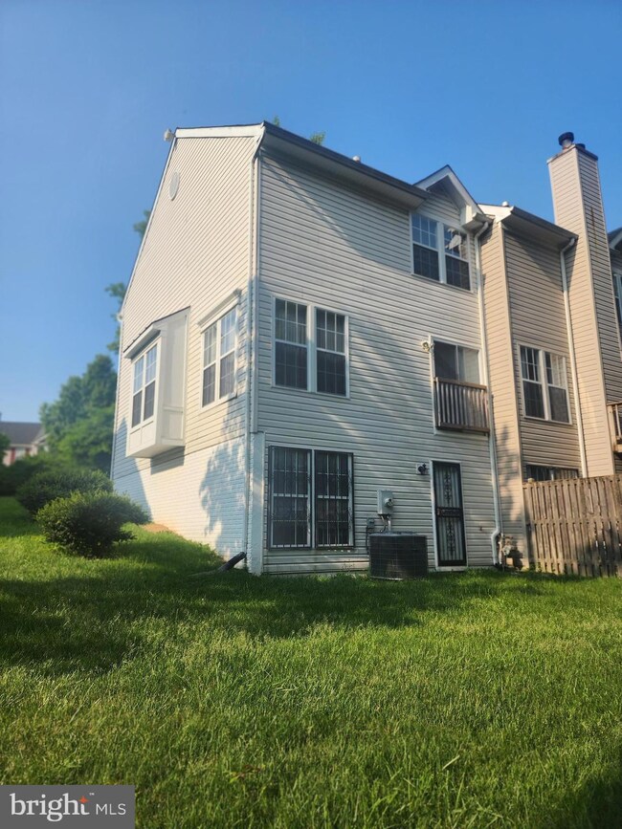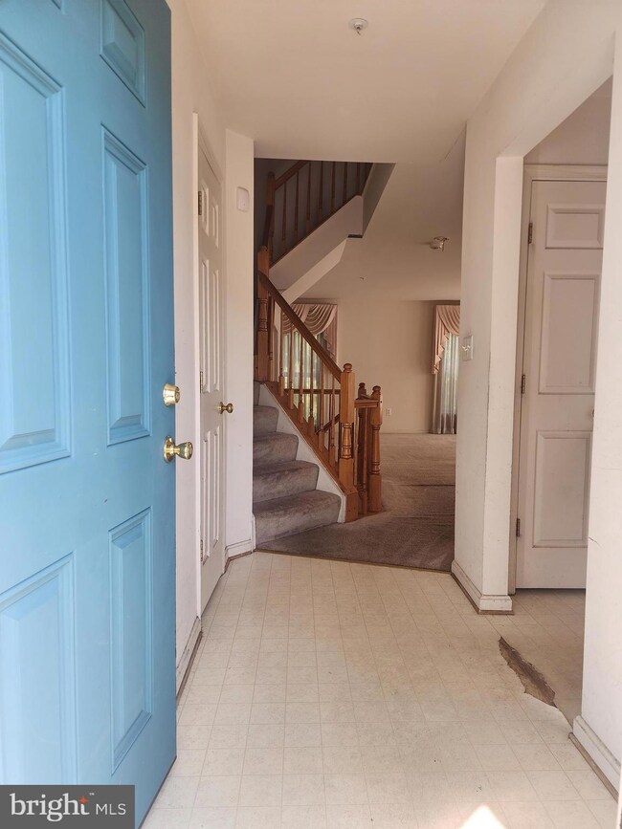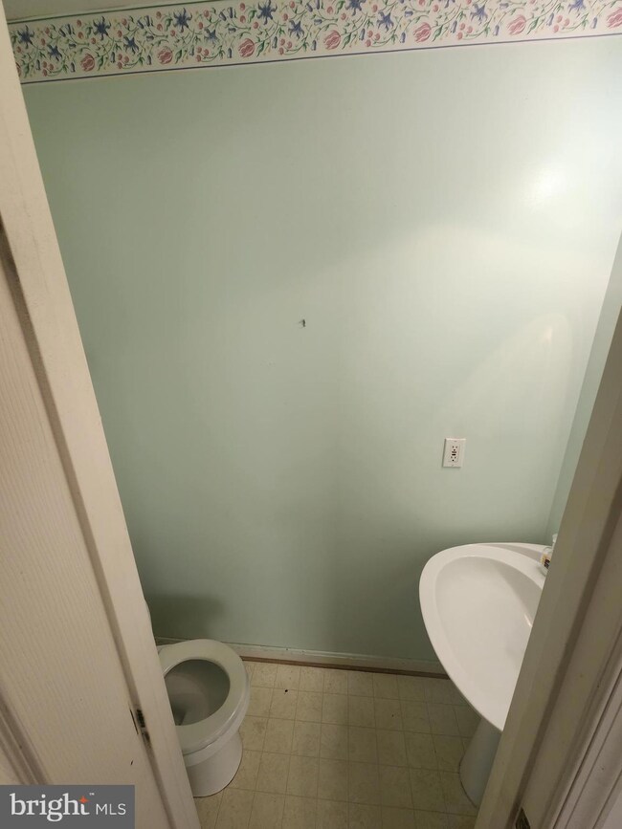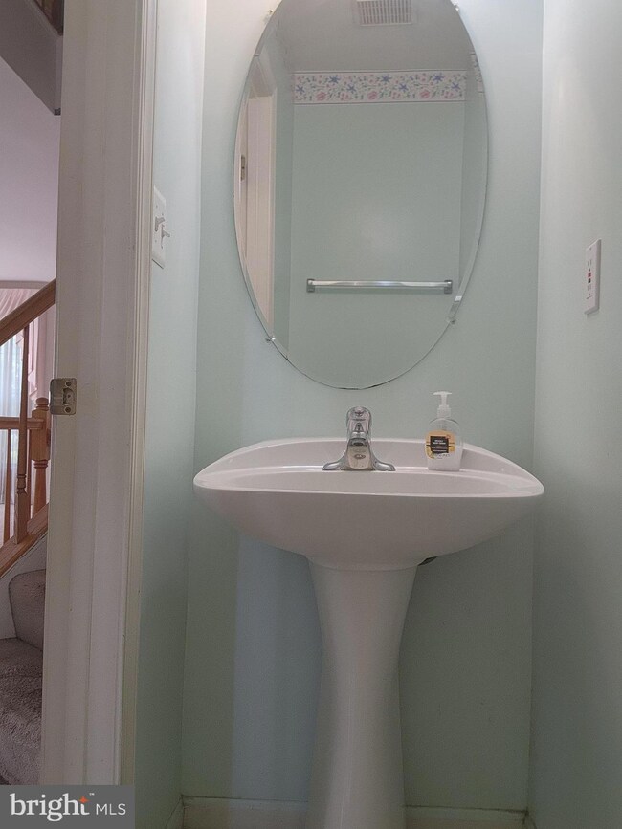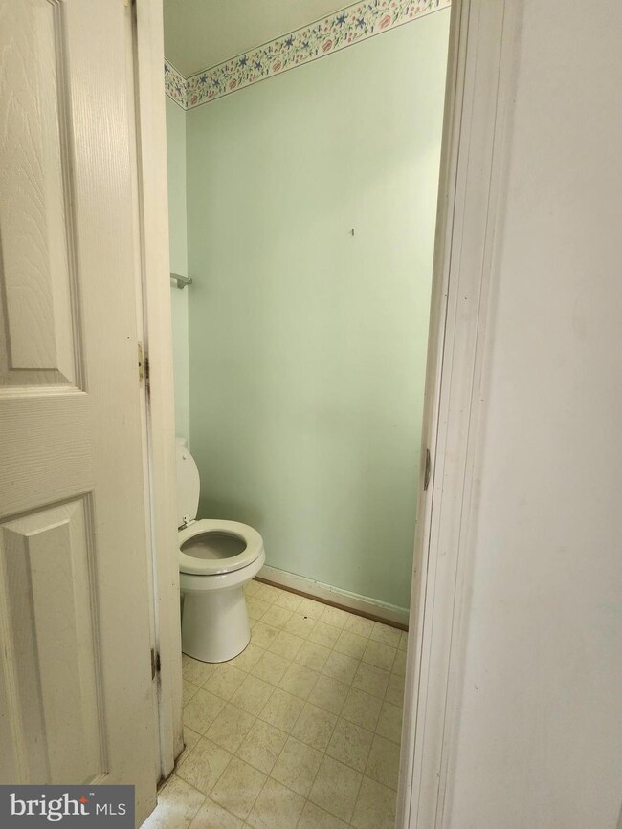
6126 Cedar Post Dr District Heights, MD 20747
Highlights
- Traditional Architecture
- Attic
- Bay Window
- Space For Rooms
- Eat-In Kitchen
- Walk-In Closet
About This Home
As of July 2023This diamond in the rough is in the perfect location. This end unit townhome with 2 bedrooms and 2 en-suite baths and basement with an additional framed room and half bath is excellent for your buyer. Location less than 10 minutes from 495, Joint Base Andrews, shopping and the DC line - and also less than 20 minutes from National Harbor and Virginia line. Needs some love to make it home.
Last Agent to Sell the Property
AMR Elite Realtors, LLC License #573149 Listed on: 05/26/2023
Townhouse Details
Home Type
- Townhome
Est. Annual Taxes
- $3,801
Year Built
- Built in 1995
Lot Details
- 2,533 Sq Ft Lot
- Sprinkler System
HOA Fees
- $86 Monthly HOA Fees
Home Design
- Traditional Architecture
- Stone Foundation
- Frame Construction
- Composition Roof
Interior Spaces
- Property has 3 Levels
- Bay Window
- Window Screens
- Sliding Doors
- Living Room
- Dining Room
- Alarm System
- Washer
- Attic
Kitchen
- Eat-In Kitchen
- Electric Oven or Range
- Dishwasher
- Disposal
Flooring
- Carpet
- Vinyl
Bedrooms and Bathrooms
- 2 Bedrooms
- En-Suite Primary Bedroom
- Walk-In Closet
Unfinished Basement
- Walk-Out Basement
- Interior and Rear Basement Entry
- Sump Pump
- Space For Rooms
- Laundry in Basement
- Basement Windows
Parking
- 2 Open Parking Spaces
- 2 Parking Spaces
- Parking Lot
- 2 Assigned Parking Spaces
Outdoor Features
- Exterior Lighting
Utilities
- Central Air
- Heat Pump System
- Vented Exhaust Fan
- Electric Water Heater
- Public Septic
Listing and Financial Details
- Tax Lot 28
- Assessor Parcel Number 17062767879
Community Details
Overview
- Association fees include trash, insurance
- Pennslyvania Crossing HOA
- Pennsylvania Crossing Subdivision
Pet Policy
- Breed Restrictions
Security
- Storm Doors
Ownership History
Purchase Details
Home Financials for this Owner
Home Financials are based on the most recent Mortgage that was taken out on this home.Purchase Details
Home Financials for this Owner
Home Financials are based on the most recent Mortgage that was taken out on this home.Purchase Details
Similar Homes in District Heights, MD
Home Values in the Area
Average Home Value in this Area
Purchase History
| Date | Type | Sale Price | Title Company |
|---|---|---|---|
| Personal Reps Deed | $315,000 | Fidelity National Title | |
| Deed | $125,790 | -- | |
| Deed | $1,035,000 | -- |
Mortgage History
| Date | Status | Loan Amount | Loan Type |
|---|---|---|---|
| Open | $11,346 | FHA | |
| Closed | $9,278 | New Conventional | |
| Open | $309,294 | FHA | |
| Previous Owner | $120,590 | New Conventional | |
| Previous Owner | $138,000 | New Conventional | |
| Previous Owner | $125,358 | No Value Available |
Property History
| Date | Event | Price | Change | Sq Ft Price |
|---|---|---|---|---|
| 07/19/2023 07/19/23 | Sold | $315,000 | +1.6% | $241 / Sq Ft |
| 06/01/2023 06/01/23 | Pending | -- | -- | -- |
| 05/26/2023 05/26/23 | For Sale | $310,000 | -- | $237 / Sq Ft |
Tax History Compared to Growth
Tax History
| Year | Tax Paid | Tax Assessment Tax Assessment Total Assessment is a certain percentage of the fair market value that is determined by local assessors to be the total taxable value of land and additions on the property. | Land | Improvement |
|---|---|---|---|---|
| 2024 | $4,487 | $275,667 | $0 | $0 |
| 2023 | $2,661 | $239,300 | $60,000 | $179,300 |
| 2022 | $3,271 | $229,633 | $0 | $0 |
| 2021 | $3,140 | $219,967 | $0 | $0 |
| 2020 | $3,076 | $210,300 | $60,000 | $150,300 |
| 2019 | $2,976 | $196,333 | $0 | $0 |
| 2018 | $2,860 | $182,367 | $0 | $0 |
| 2017 | $3,074 | $168,400 | $0 | $0 |
| 2016 | -- | $162,533 | $0 | $0 |
| 2015 | $3,216 | $156,667 | $0 | $0 |
| 2014 | $3,216 | $150,800 | $0 | $0 |
Agents Affiliated with this Home
-
Chris Craddock

Seller's Agent in 2025
Chris Craddock
EXP Realty, LLC
(571) 540-7888
4 in this area
1,625 Total Sales
-
Bradley Todd

Seller Co-Listing Agent in 2025
Bradley Todd
EXP Realty, LLC
(850) 264-1293
26 Total Sales
-
Alicia Richardson

Seller's Agent in 2023
Alicia Richardson
AMR Elite Realtors, LLC
(240) 997-5101
1 in this area
48 Total Sales
-
Juanita Kennedy

Buyer's Agent in 2023
Juanita Kennedy
AMR Elite Realtors, LLC
(301) 758-3719
1 in this area
39 Total Sales
Map
Source: Bright MLS
MLS Number: MDPG2079282
APN: 06-2767879
- 2917 Rose Crest Ln
- 6029 Surrey Square Ln
- 6019 Surrey Square Ln
- 2908 Parkland Dr
- 6019 Old Silver Hill Rd
- 6616 Juneau St
- 3009 Viceroy Ave
- 6013 N Hil Mar Cir
- 6103 Hil Mar Dr
- 6310 Hil Mar Dr Unit 5
- 6310 Hil Mar Dr Unit 1
- 6053 N Hil Mar Cir
- 3007 Walters Ln
- 3002 Walters Ln
- 5936 S Hil Mar Cir
- 5751 S Hil Mar Cir
- 6305 Hil Mar Dr Unit 9
- 6529 Halleck St
- 3008 Xavier Ln
- 6006 S Hil Mar Cir
