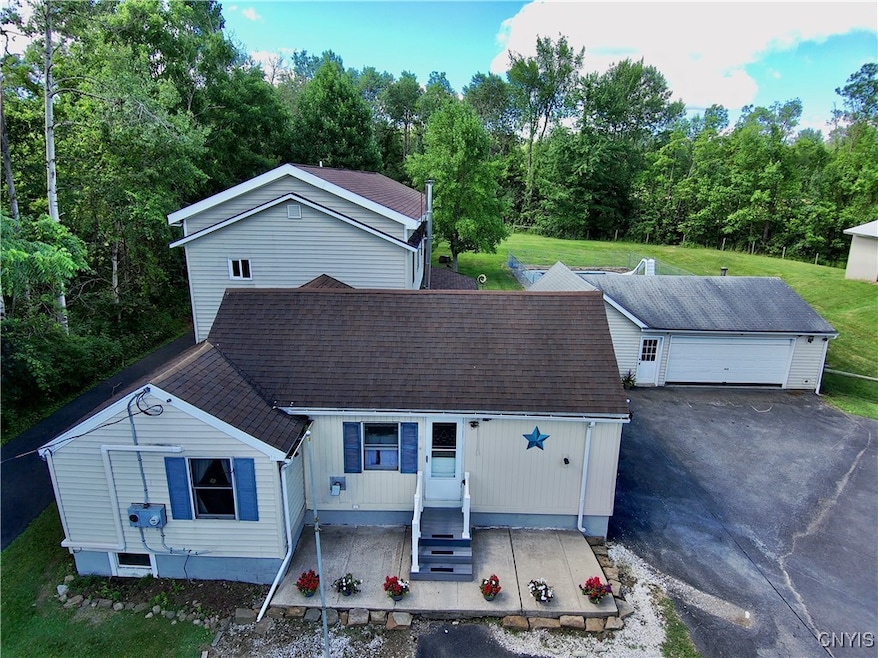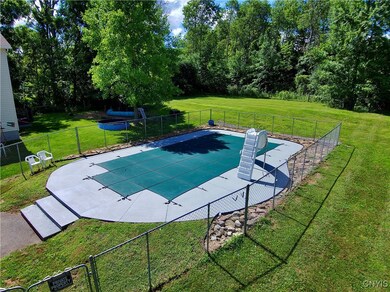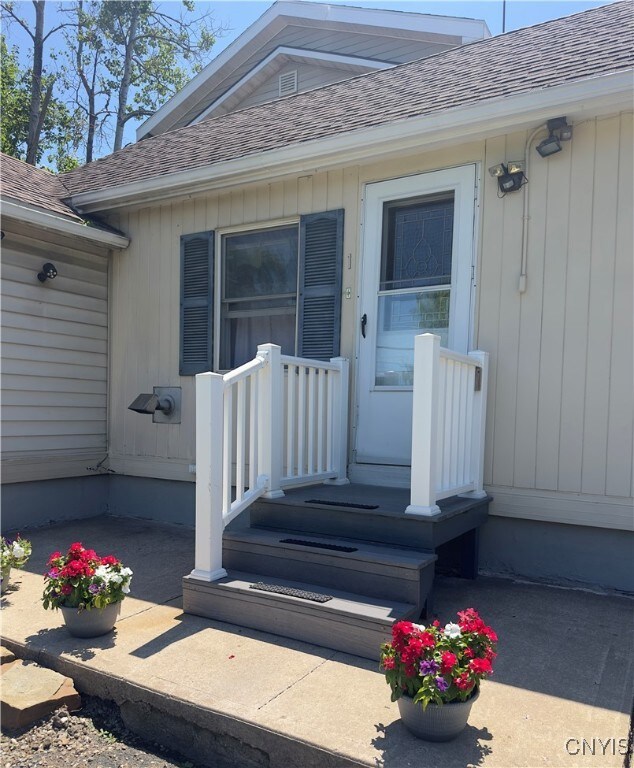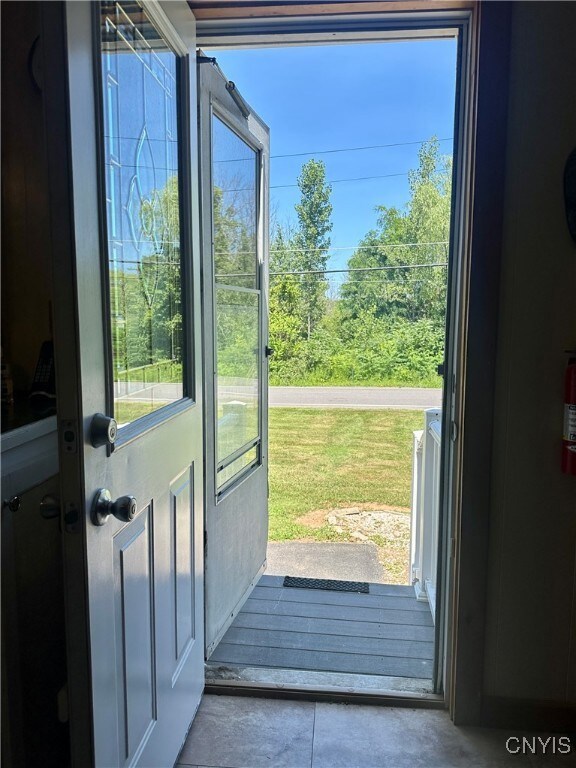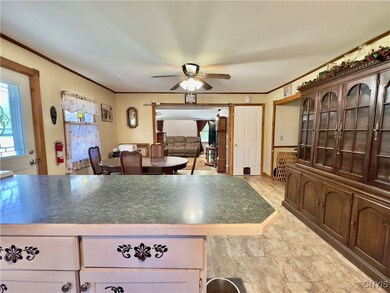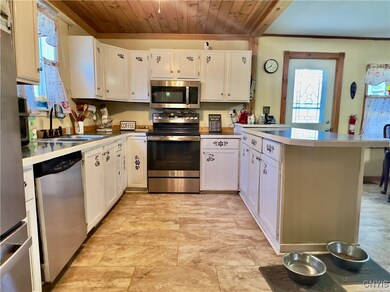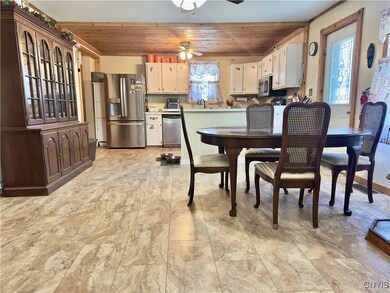Estimated payment $3,055/month
Highlights
- Private Pool
- Deck
- 2 Fireplaces
- Westmoreland Junior/Senior High School Rated 9+
- Wooded Lot
- Cooling System Mounted In Outer Wall Opening
About This Home
This spacious 5-bedroom, 3 full-bath home located in the Town of Westmoreland offers incredible flexibility and potential. Whether you're looking for a multi-generational residence, an income-producing property, or a charming bed & breakfast setup, this home has it all. Situated on a beautifully maintained 1-acre lot in the Westmoreland School District, the property includes a private in-law apartment with its own driveway and entrance. The apartment features an eat-in kitchen, a large living room, a full bath, two generously sized bedrooms, and a cozy hallway sitting or reading room—making it ideal for extended family, guests, or rental income.
The main home offers two bedrooms on the first floor and an extra-large third bedroom upstairs, a good size living room, a walk-in closet, first-floor laundry for added convenience, and a kitchen with a durable waterproof floor. There are two full bathrooms in the main house—one on each floor. Both the main house and apartment are fully insulated for year-round comfort, and the main house is equipped with a high-efficiency heat pump A/C system. The property also features two pellet stoves that provide warm, inviting heat and create a cozy atmosphere throughout the cooler months. A spacious two-stall garage includes electric service, storage, and a workshop area, perfect for hobbies or extra utility.
Outside, the backyard is completely fenced in with custom Williams fencing and features a beautiful in-ground heated saltwater pool—ideal for relaxing or entertaining. The property also boasts three separate basements, including one beneath the pavilion, offering ample storage and the potential for additional living or recreational space. With plenty of parking and separate driveways for both the main house and the apartment, privacy and convenience are key features. Located just 10 minutes from Rome, 15 minutes from Oneida, and a little over 20 minutes to Utica and New Hartford, this home offers both a peaceful setting and easy access to nearby amenities.
Listing Agent
Listing by Coldwell Banker Prime Properties License #10401325998 Listed on: 07/19/2025

Property Details
Home Type
- Multi-Family
Est. Annual Taxes
- $3,497
Year Built
- Built in 1920
Lot Details
- 1 Acre Lot
- Rural Setting
- Property is Fully Fenced
- Pie Shaped Lot
- Wooded Lot
- 306800-301-000-0001-012-000-0000
Parking
- 2 Car Garage
- Parking Available
Home Design
- Duplex
- Block Foundation
- Poured Concrete
- Wood Siding
- Vinyl Siding
- Copper Plumbing
Interior Spaces
- 3,100 Sq Ft Home
- 2-Story Property
- Ceiling Fan
- 2 Fireplaces
- Sliding Doors
Flooring
- Carpet
- Ceramic Tile
- Vinyl
Bedrooms and Bathrooms
- 5 Bedrooms
- 3 Full Bathrooms
Basement
- Walk-Out Basement
- Basement Fills Entire Space Under The House
Outdoor Features
- Private Pool
- Deck
Utilities
- Cooling System Mounted In Outer Wall Opening
- Forced Air Heating System
- Heat Pump System
- Baseboard Heating
- PEX Plumbing
- Well
- Electric Water Heater
- Septic Tank
- High Speed Internet
Community Details
- 2 Units
Listing and Financial Details
- Rent includes water
- Tax Lot 12
- Assessor Parcel Number 306800-301-000-0001-012-000-0000
Map
Home Values in the Area
Average Home Value in this Area
Tax History
| Year | Tax Paid | Tax Assessment Tax Assessment Total Assessment is a certain percentage of the fair market value that is determined by local assessors to be the total taxable value of land and additions on the property. | Land | Improvement |
|---|---|---|---|---|
| 2024 | $4,024 | $84,900 | $11,000 | $73,900 |
| 2023 | $4,615 | $84,900 | $11,000 | $73,900 |
| 2022 | $4,502 | $84,900 | $11,000 | $73,900 |
| 2021 | $4,257 | $84,900 | $11,000 | $73,900 |
| 2020 | $3,610 | $84,900 | $11,000 | $73,900 |
| 2019 | -- | $84,900 | $11,000 | $73,900 |
| 2018 | $2,945 | $76,800 | $11,000 | $65,800 |
| 2017 | $2,933 | $76,800 | $11,000 | $65,800 |
| 2016 | $2,936 | $76,800 | $11,000 | $65,800 |
| 2015 | -- | $76,800 | $11,000 | $65,800 |
| 2014 | -- | $76,800 | $11,000 | $65,800 |
Property History
| Date | Event | Price | Change | Sq Ft Price |
|---|---|---|---|---|
| 07/19/2025 07/19/25 | For Sale | $499,000 | -- | $161 / Sq Ft |
Purchase History
| Date | Type | Sale Price | Title Company |
|---|---|---|---|
| Quit Claim Deed | -- | None Available | |
| Deed | $130,000 | -- | |
| Deed | $59,500 | -- |
Mortgage History
| Date | Status | Loan Amount | Loan Type |
|---|---|---|---|
| Previous Owner | $30,000 | Unknown |
Source: Mid New York Regional MLS
MLS Number: S1623968
APN: 301-000-0001-012-000-0000
- 6129 Lowell Rd
- 6150 Lowell Rd
- 0 Eureka Rd
- 25 Noble Ln
- 6632 Daily Rd
- 5659 Townline Rd
- 4965 Jenkins Rd
- 6770 Obrien Rd
- 6750 W Carter Rd
- 6385 State Route 26
- 5360 Bartlett Rd
- 6289 Cooper St
- 0 Daily Rd Unit S1614540
- 0 Daily Rd Unit S1614548
- 5877 State Route 233
- 5500 Old Oneida Rd
- 5841 Old Oneida Rd
- 5266 Ostrander Rd
- 5766 State Route 233
- 000 Lamphear Rd
- 5957 Greenway Lowell Rd Unit 2
- 7377 Merriman Rd Unit NS
- 309 N James St Unit 309 N. James St UPPER
- 607 W Dominick St Unit 2
- 507 Roberts St Unit Rear upper
- 500 N George St Unit 1 Front Apartment
- 716 N Washington St
- 417 N Levitt St
- 100 Pheasants Run
- 105 Pheasants Run
- 122 Pheasants Run
- 135 Pheasants Run
- 130 Pheasants Run
- 113 Rose Ln
- 85-86 Hangar Rd
- 251 Liam Ln
- 4478 Canal St
- 7815 Merrick Rd Unit 806
- 6 Meadow St
- 6 Fountain St
