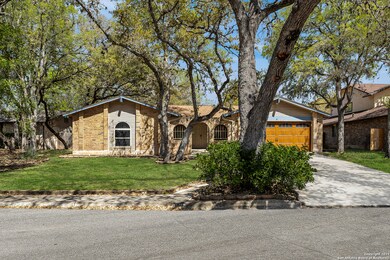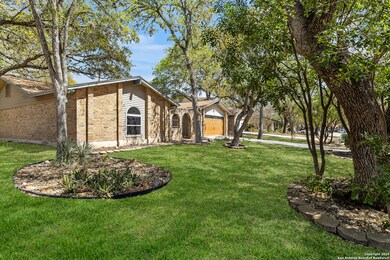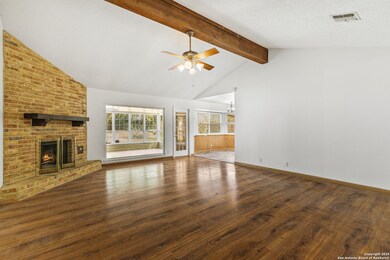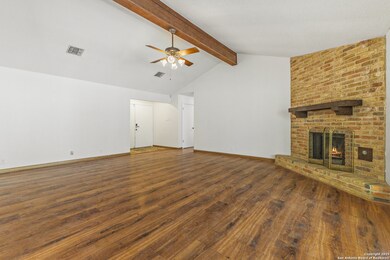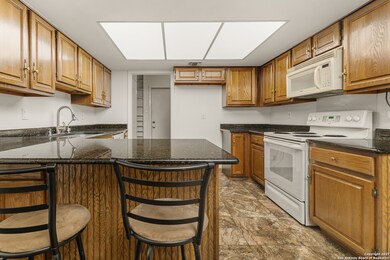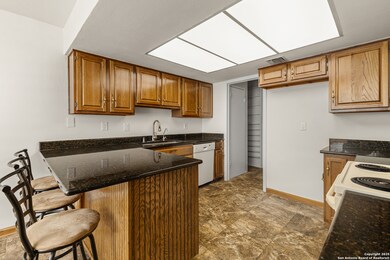
6127 Calderwood St San Antonio, TX 78249
Tanglewood NeighborhoodEstimated payment $2,392/month
Highlights
- Mature Trees
- Wood Flooring
- Central Heating and Cooling System
- Clark High School Rated A
- Eat-In Kitchen
- Ceiling Fan
About This Home
Classic and Comfortable on Calderwood... Welcome to 6127 Calderwood - a beautifully maintained 2,000 sq ft home nestled in a prime San Antonio location just minutes from UTSA, shopping, dining, and more. This 3-bedroom, 2-bathroom gem offers the perfect blend of comfort, charm, and convenience. Step inside to discover warm **wood floors**, **exposed wood beams**, and spacious living areas that radiate character and style. The inviting **Florida room** provides a bright, flexible space ideal for relaxing, entertaining, or creating your dream home office. Enjoy a functional layout with generously sized bedrooms, updated bathrooms, and a kitchen ready for your personal touch. Outside, the **large backyard** offers endless possibilities-whether it's for gardening, play, or weekend BBQs.
Listing Agent
Lindsay Chunn
John Chunn Realty, LLC Listed on: 04/08/2025
Home Details
Home Type
- Single Family
Est. Annual Taxes
- $7,629
Year Built
- Built in 1980
Lot Details
- 0.28 Acre Lot
- Mature Trees
Parking
- 2 Car Garage
Home Design
- Brick Exterior Construction
- Slab Foundation
- Composition Roof
Interior Spaces
- 2,000 Sq Ft Home
- Property has 1 Level
- Ceiling Fan
- Window Treatments
- Living Room with Fireplace
- Washer Hookup
Kitchen
- Eat-In Kitchen
- Stove
- <<microwave>>
Flooring
- Wood
- Ceramic Tile
- Vinyl
Bedrooms and Bathrooms
- 3 Bedrooms
- 2 Full Bathrooms
Schools
- Boone Elementary School
- Rawlinson Middle School
- Clark High School
Utilities
- Central Heating and Cooling System
Community Details
- Tanglewood Subdivision
- Building Fire Alarm
Listing and Financial Details
- Legal Lot and Block 67 / 23
- Assessor Parcel Number 162550230670
Map
Home Values in the Area
Average Home Value in this Area
Tax History
| Year | Tax Paid | Tax Assessment Tax Assessment Total Assessment is a certain percentage of the fair market value that is determined by local assessors to be the total taxable value of land and additions on the property. | Land | Improvement |
|---|---|---|---|---|
| 2023 | $1,478 | $271,897 | $107,680 | $230,090 |
| 2022 | $6,119 | $247,179 | $81,630 | $206,900 |
| 2021 | $5,760 | $224,708 | $69,330 | $170,240 |
| 2020 | $5,329 | $204,280 | $31,130 | $173,150 |
| 2019 | $5,504 | $205,460 | $31,130 | $174,330 |
| 2018 | $5,287 | $197,240 | $31,130 | $166,110 |
| 2017 | $5,023 | $187,044 | $31,130 | $168,400 |
| 2016 | $4,566 | $170,040 | $31,130 | $138,910 |
| 2015 | $2,573 | $157,530 | $31,130 | $126,400 |
| 2014 | $2,573 | $145,730 | $0 | $0 |
Property History
| Date | Event | Price | Change | Sq Ft Price |
|---|---|---|---|---|
| 07/03/2025 07/03/25 | Pending | -- | -- | -- |
| 06/16/2025 06/16/25 | Price Changed | $317,000 | -1.9% | $159 / Sq Ft |
| 04/08/2025 04/08/25 | For Sale | $323,000 | -- | $162 / Sq Ft |
Purchase History
| Date | Type | Sale Price | Title Company |
|---|---|---|---|
| Vendors Lien | -- | Lalt |
Mortgage History
| Date | Status | Loan Amount | Loan Type |
|---|---|---|---|
| Closed | $54,000 | Undefined Multiple Amounts |
Similar Homes in the area
Source: San Antonio Board of REALTORS®
MLS Number: 1856519
APN: 16255-023-0670
- 6115 Calderwood St
- 11823 Broadwood St
- 6131 Spring Time St
- 6139 Willowridge St
- 6010 Merrimac Cove
- 6114 Woodmoor St
- 5987 Woodridge Cove
- 11810 Gallery View St
- 6107 Wood Pass
- 5935 Heather View
- 6206 Mesa Verde St
- 11862 Gallery View St
- 11827 Gallery View St
- 6314 Club Oaks St
- 11839 Gallery View St
- 5911 Heather View
- 6326 Club Oaks St
- 6131 Windbrooke St
- 11943 Dawnhaven St
- 11930 Holm Oaks Dr

