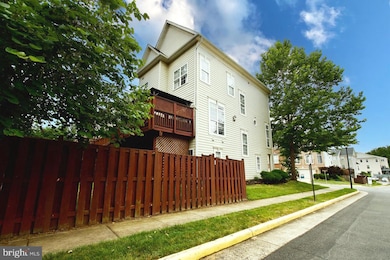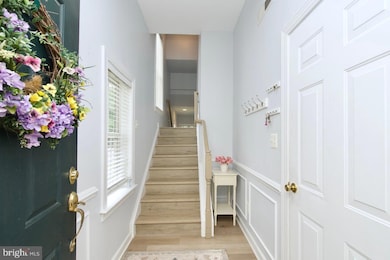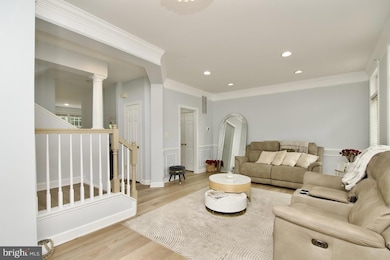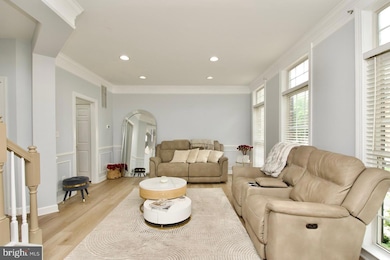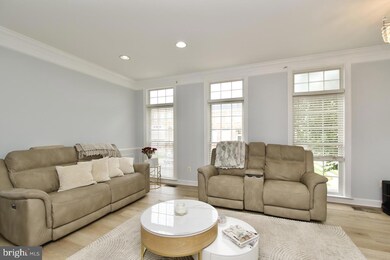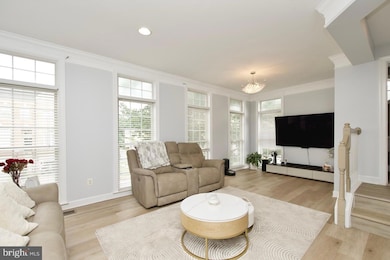
613 Battery Terrace NE Leesburg, VA 20176
Estimated payment $4,453/month
Total Views
1,200
3
Beds
3.5
Baths
2,430
Sq Ft
$284
Price per Sq Ft
Highlights
- Popular Property
- Community Pool
- Forced Air Heating and Cooling System
- 1 Fireplace
- 2 Car Direct Access Garage
About This Home
End unit Townhouse 3BR/3.5BA with 2,390 sq ft of living space. 2 car garage, with massive driveway. Deck and patio for entertaining and relaxing, a rear fenced yard facing trees for privacy, a beautiful kitchen with granite countertops and stainless steel appliances. Close to shopping, dining & commuting.
Open House Schedule
-
Sunday, July 20, 20252:00 am to 4:00 pm7/20/2025 2:00:00 AM +00:007/20/2025 4:00:00 PM +00:00Add to Calendar
Townhouse Details
Home Type
- Townhome
Est. Annual Taxes
- $6,264
Year Built
- Built in 2001
Lot Details
- 3,485 Sq Ft Lot
HOA Fees
- $110 Monthly HOA Fees
Parking
- 2 Car Direct Access Garage
- Front Facing Garage
- Garage Door Opener
- Driveway
- Off-Street Parking
Home Design
- Slab Foundation
- Masonry
Interior Spaces
- 2,430 Sq Ft Home
- Property has 3 Levels
- 1 Fireplace
Bedrooms and Bathrooms
- 3 Bedrooms
Finished Basement
- Walk-Out Basement
- Interior and Front Basement Entry
Utilities
- Forced Air Heating and Cooling System
- Natural Gas Water Heater
- Public Septic
Listing and Financial Details
- Assessor Parcel Number 147367471000
Community Details
Overview
- Association fees include management, common area maintenance, snow removal
- Edwards Landing HOA
- Edwards Landing Subdivision
Amenities
- Common Area
Recreation
- Community Pool
Map
Create a Home Valuation Report for This Property
The Home Valuation Report is an in-depth analysis detailing your home's value as well as a comparison with similar homes in the area
Home Values in the Area
Average Home Value in this Area
Tax History
| Year | Tax Paid | Tax Assessment Tax Assessment Total Assessment is a certain percentage of the fair market value that is determined by local assessors to be the total taxable value of land and additions on the property. | Land | Improvement |
|---|---|---|---|---|
| 2024 | $5,198 | $600,910 | $203,500 | $397,410 |
| 2023 | $4,784 | $546,760 | $203,500 | $343,260 |
| 2022 | $4,709 | $529,130 | $163,500 | $365,630 |
| 2021 | $4,490 | $458,200 | $138,500 | $319,700 |
| 2020 | $4,223 | $407,990 | $138,500 | $269,490 |
| 2019 | $4,224 | $404,230 | $138,500 | $265,730 |
| 2018 | $4,198 | $386,870 | $123,500 | $263,370 |
| 2017 | $4,164 | $370,150 | $123,500 | $246,650 |
| 2016 | $4,194 | $366,260 | $0 | $0 |
| 2015 | $668 | $241,360 | $0 | $241,360 |
| 2014 | $652 | $262,600 | $0 | $262,600 |
Source: Public Records
Property History
| Date | Event | Price | Change | Sq Ft Price |
|---|---|---|---|---|
| 07/18/2025 07/18/25 | For Sale | $689,900 | +9.5% | $284 / Sq Ft |
| 08/25/2023 08/25/23 | Sold | $630,000 | 0.0% | $264 / Sq Ft |
| 07/28/2023 07/28/23 | Off Market | $630,000 | -- | -- |
| 07/25/2023 07/25/23 | Pending | -- | -- | -- |
| 07/21/2023 07/21/23 | For Sale | $629,900 | -- | $264 / Sq Ft |
Source: Bright MLS
Purchase History
| Date | Type | Sale Price | Title Company |
|---|---|---|---|
| Warranty Deed | $630,000 | Old Republic National Title In | |
| Interfamily Deed Transfer | -- | Peak Settlements Llc | |
| Deed | $425,000 | -- | |
| Deed | $261,440 | -- |
Source: Public Records
Mortgage History
| Date | Status | Loan Amount | Loan Type |
|---|---|---|---|
| Open | $618,589 | FHA | |
| Previous Owner | $320,000 | Stand Alone Refi Refinance Of Original Loan | |
| Previous Owner | $320,000 | Stand Alone Refi Refinance Of Original Loan | |
| Previous Owner | $333,700 | New Conventional | |
| Previous Owner | $233,550 | No Value Available |
Source: Public Records
Similar Homes in Leesburg, VA
Source: Bright MLS
MLS Number: VALO2102958
APN: 147-36-7471
Nearby Homes
- 603 Howitzer Terrace NE
- 1629 Field Sparrow Terrace NE
- 1814 Woods Edge Dr NE
- 42635 Daybreak Meadow Dr
- 42639 Daybreak Meadow Dr
- 42794 Cannon Chapel Dr
- 42735 Cannon Chapel Dr
- 18253 Hobbes Rest Ln
- 42722 Cannon Chapel Dr
- 18303 Fox Crossing Terrace
- 42609 Houdini Rest Terrace
- 18252 Hobbes Rest Ln
- 18315 Fox Crossing Terrace
- 18320 Sugar Snap Cir
- 18324 Sugar Snap Cir
- 42731 Cattail Creek Dr
- 18323 Fox Crossing Terrace
- 18328 Sugar Snap Cir
- 42708 Cattail Creek Dr
- 42704 Cattail Creek Dr
- 613 Howitzer Terrace NE
- 1602 Field Sparrow Terrace NE
- 1128 Keokuk Terrace NE
- 1150 Keokuk Terrace NE
- 18391 Sierra Springs Square
- 450 Andromeda Terrace NE
- 109 Chelsea Ct NE
- 442 Andromeda Terrace NE
- 1113 Huntmaster Terrace NE Unit 201
- 1108 Huntmaster Terrace NE Unit 102
- 1109 Huntmaster Terrace NE Unit 201
- 508 Legrace Terrace NE
- 71 Hancock Place NE
- 1411 Campbell Ct NE
- 218 Meadows Ln NE
- 43103 Lake Ridge Place
- 75 Plaza St NE
- 523 Blacksburg Terrace NE
- 28 Fort Evans Rd NE
- 1711 Taymount Terrace NE

