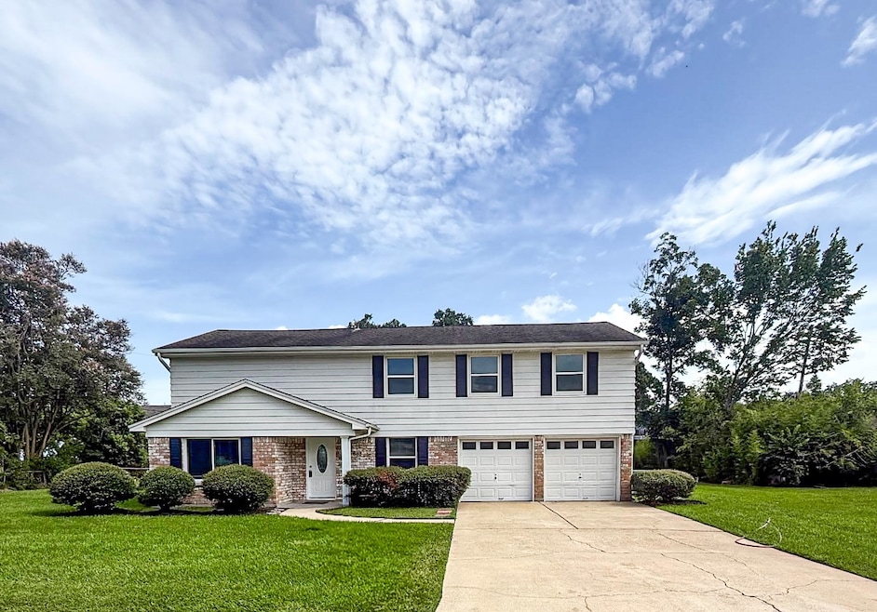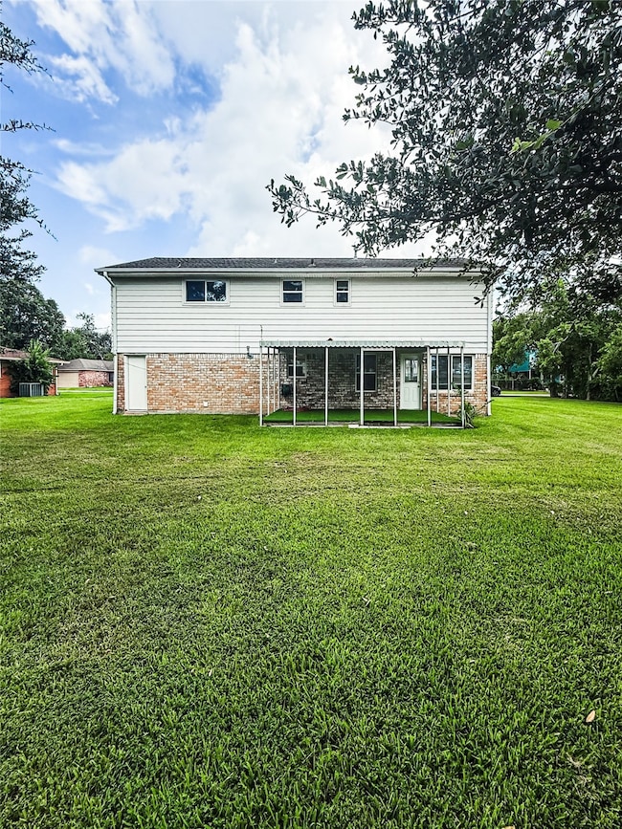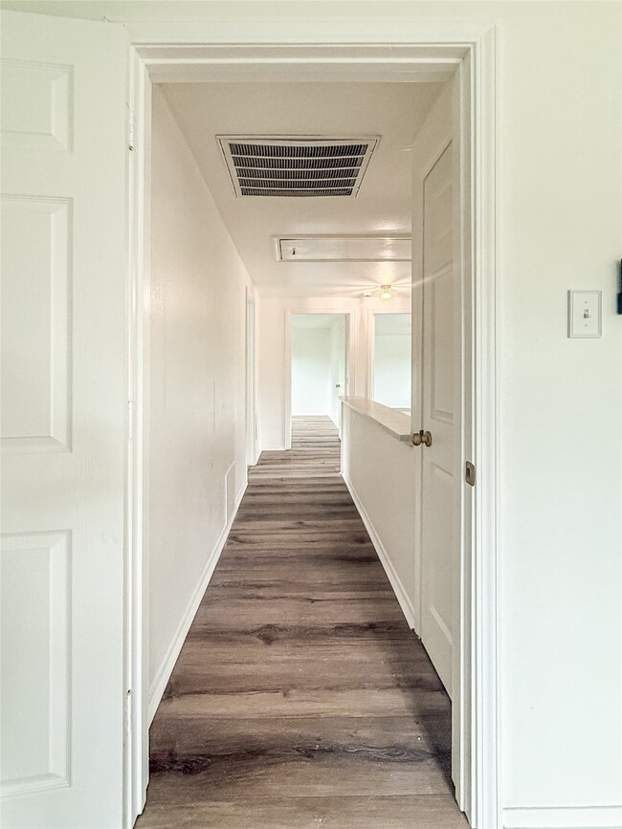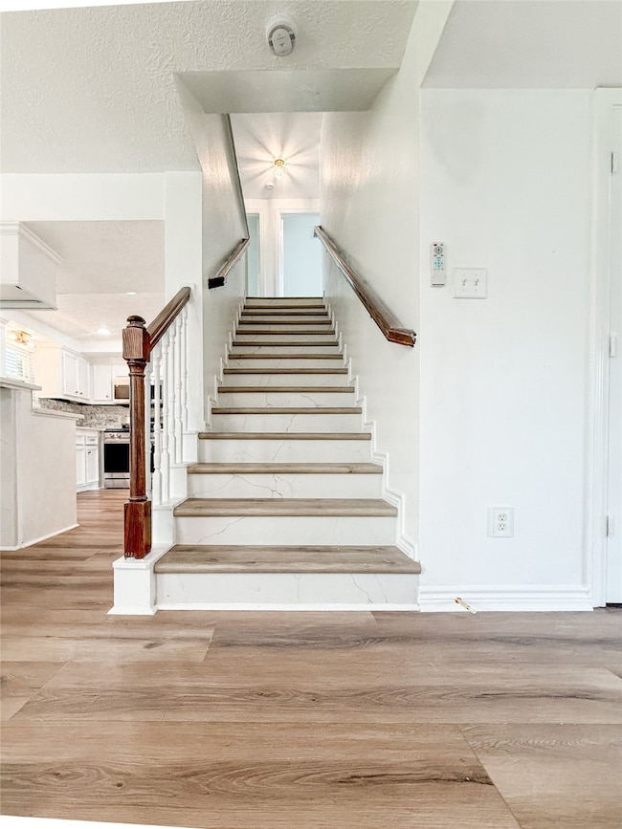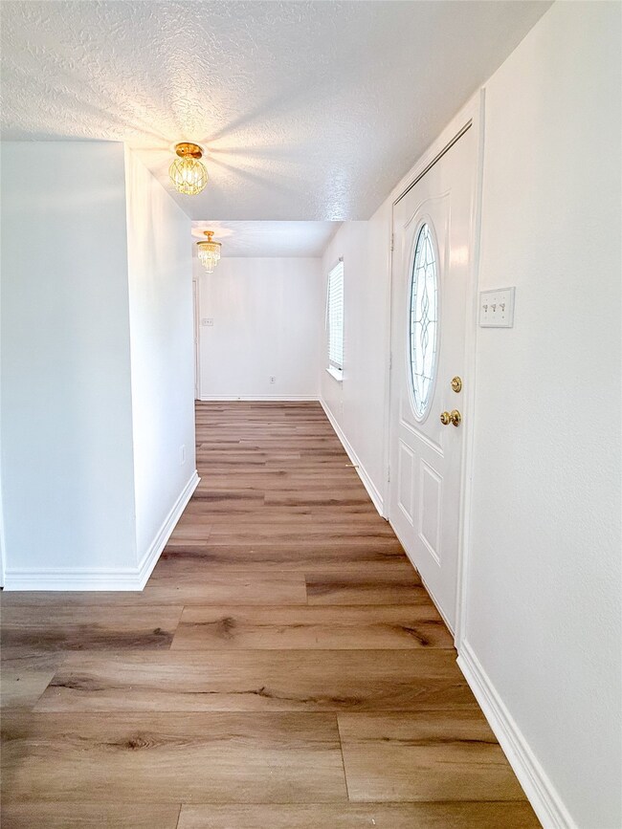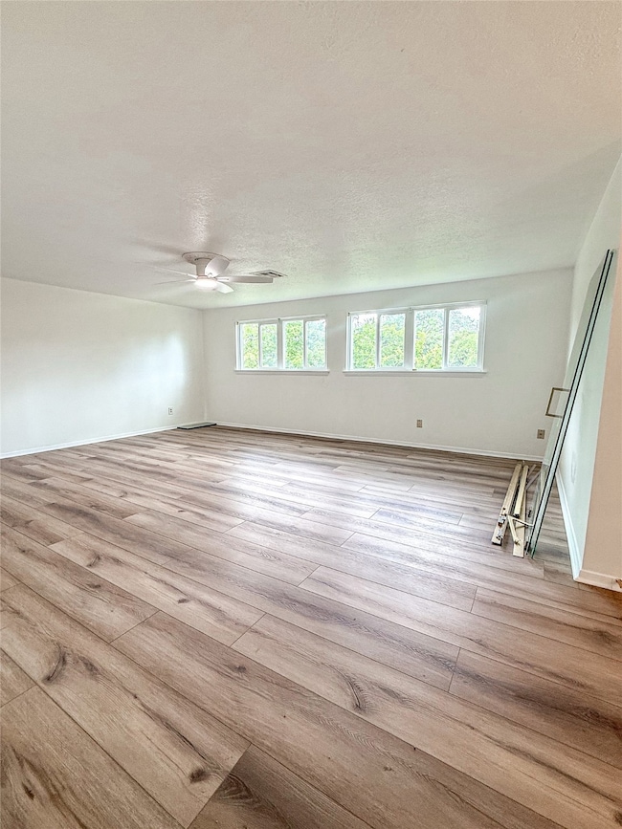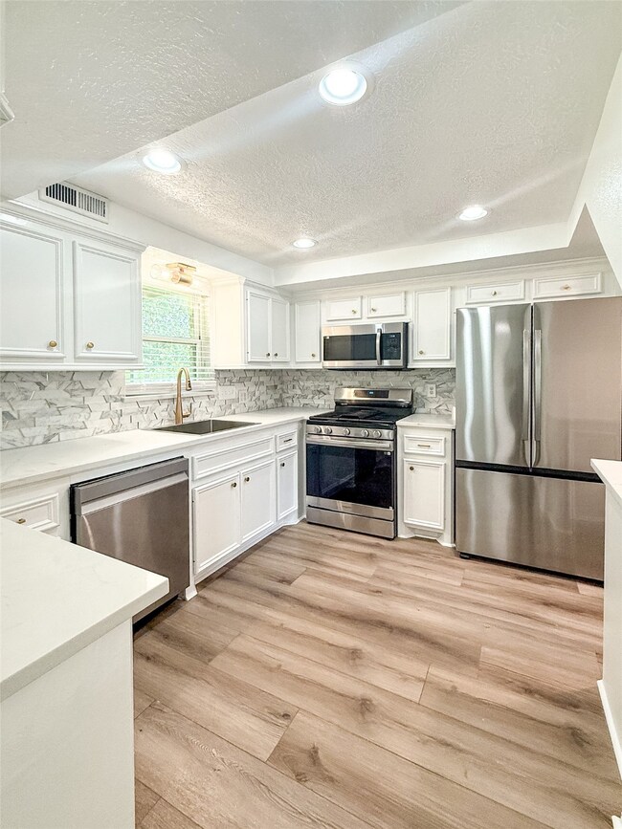613 Bradley St Seabrook, TX 77586
Highlights
- Bay View
- Quartz Countertops
- Crown Molding
- Bay Elementary School Rated A-
- 2 Car Attached Garage
- Bathtub with Shower
About This Home
Fully Renovated Beauty with Bay Views – 613 Bradley Street, Seabrook, TX
Welcome to this stunning, fully renovated home located in the heart of Seabrook. Boasting 4 bedrooms and 2.5 baths, this modern gem is move-in ready with brand-new utilities, updated finishes, and a sleek, contemporary design throughout.
Nestled on a generously sized lot, the home offers plenty of outdoor space for entertaining, relaxing, or even adding a garden. Step inside and you’ll find spacious living areas, a beautifully updated kitchen, and thoughtfully redesigned bathrooms that combine comfort with style.
Home Details
Home Type
- Single Family
Est. Annual Taxes
- $231
Year Built
- Built in 1963
Parking
- 2 Car Attached Garage
Interior Spaces
- 2,040 Sq Ft Home
- 2-Story Property
- Crown Molding
- Ceiling Fan
- Window Treatments
- Formal Entry
- Utility Room
- Bay Views
- Fire and Smoke Detector
Kitchen
- Oven
- Indoor Grill
- Gas Cooktop
- Free-Standing Range
- Microwave
- Dishwasher
- Quartz Countertops
- Disposal
Flooring
- Vinyl Plank
- Vinyl
Bedrooms and Bathrooms
- 4 Bedrooms
- En-Suite Primary Bedroom
- Bathtub with Shower
Laundry
- Dryer
- Washer
Schools
- Bay Elementary School
- Seabrook Intermediate School
- Clear Falls High School
Utilities
- Central Heating and Cooling System
- Programmable Thermostat
- No Utilities
Additional Features
- Energy-Efficient Thermostat
- 0.25 Acre Lot
Listing and Financial Details
- Property Available on 7/17/25
- Long Term Lease
Community Details
Overview
- Ruggles East Subdivision
Pet Policy
- Call for details about the types of pets allowed
- Pet Deposit Required
Map
Source: Houston Association of REALTORS®
MLS Number: 74520524
APN: 0631430000074
- 3607 Elmen St
- 533 Villa Dr
- 1818 - 1820 Todville Rd
- 1816 - TBDT Todville Rd
- 3309 Todville Rd
- 926 Mystic Village Ln
- 934 Mystic Village Ln
- 3814 Todville Rd
- 3014 Todville Rd
- 1026 Bay Sky Way
- 1122 Carriage Ct
- 1018 E Meyer Rd
- 801 Dawn Ridge Way
- 1413 Cottage Cove Ct
- 806 Quintana Roo Place
- 1606 Friendship Park Cir
- 1613 Old Orchard Ln
- 4309 Kingfish Dr
- 633 Quintana Roo Place
- 2509 Pinebrook Ln
- 602 Bradley St
- 1038 Bay Sky Way
- 2612 Todville Rd
- 4510 Beechcraft St
- 4334 Egret Dr
- 1425 Mija Ln
- 1765 Hialeah Dr
- 2018 Todville Rd
- 2009 Todville Rd
- 1820 Aspen Ln
- 3300 Towers Blvd
- 1202 Todville Rd
- 814 Hall Ave
- 2548 Blue Heron Cir
- 2601 Repsdorph Rd
- 1311 Creek Hollow Dr
- 1901 Lakeside Dr
- 605 Sorrento Dr
- 2722 Carmel Woods Dr
- 3300 Pebblebrook Dr Unit 60
