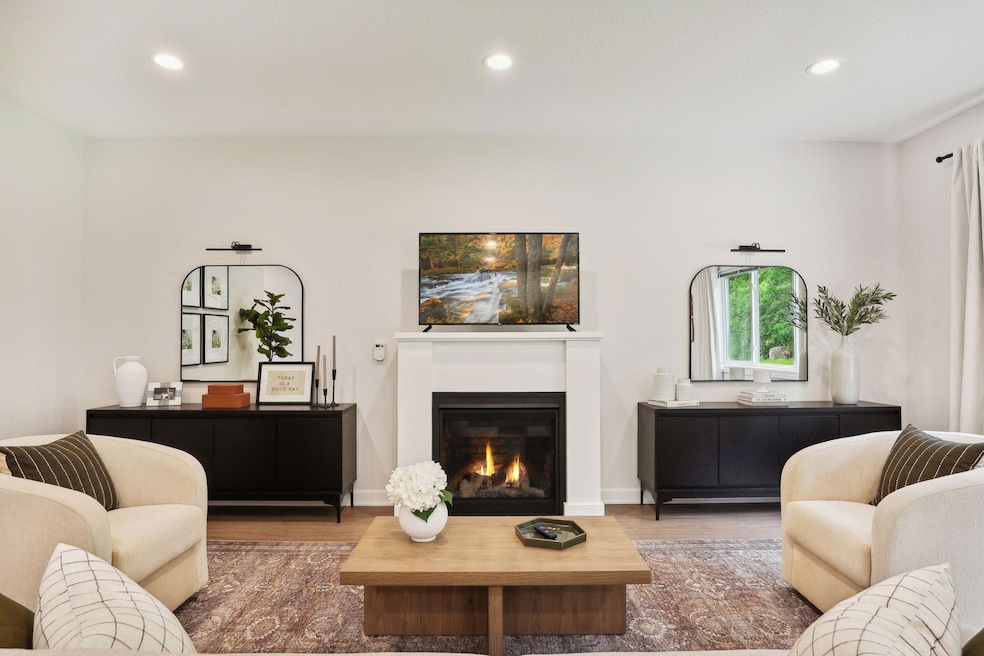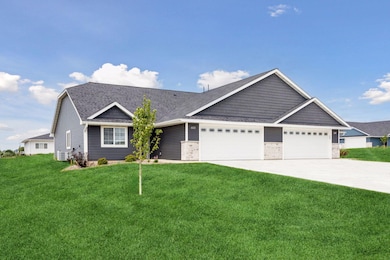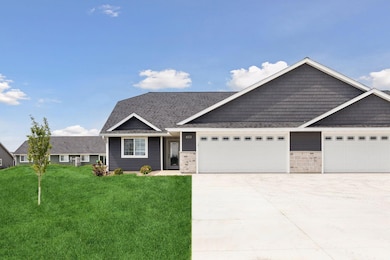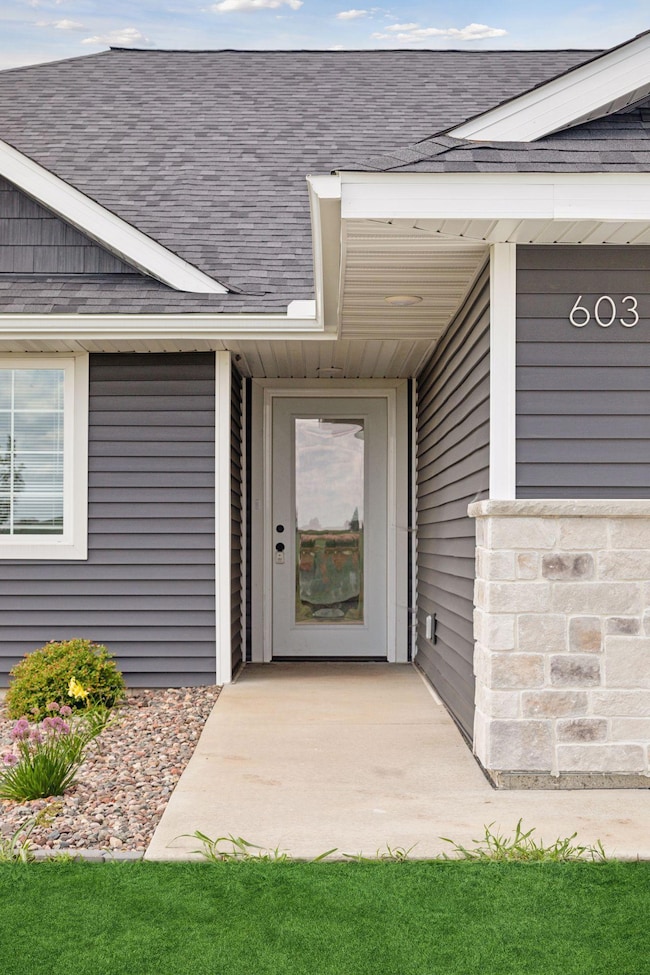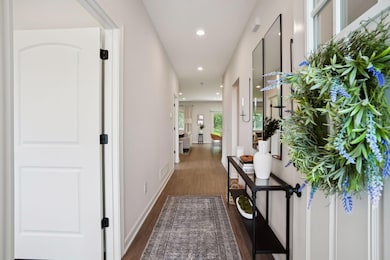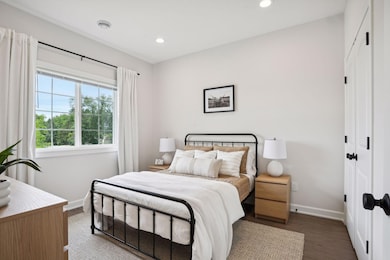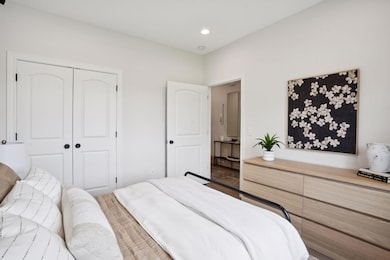613 Field Point St Roberts, WI 54023
Warren NeighborhoodEstimated payment $2,499/month
Highlights
- New Construction
- Stainless Steel Appliances
- Walk-In Closet
- Double Oven
- 2 Car Attached Garage
- Patio
About This Home
Welcome to your brand-new, energy-efficient twin home in beautiful Roberts, Wisconsin! This thoughtfully designed three-bedroom, two-bath home offers the ease of single-level living with modern style and everyday functionality. Enjoy high-quality finishes including LED recessed lighting, stainless steel Energy Star appliances, and quartz countertops complemented by stunning cabinetry throughout. The open-concept layout is perfect for entertaining, while solid core doors provide exceptional privacy and noise reduction. Stay comfortable year-round with an energy-efficient gas furnace and central air system. The spacious 27x20 garage fits two vehicles with extra storage for tools, equipment, or hobbies. Step outside to the rear patio with a privacy fence, ideal for relaxing or hosting gatherings. Experience the perfect blend of style, comfort, and convenience in this new construction home in Roberts, WI the best of modern one-level living awaits!
Open House Schedule
-
Saturday, November 15, 202512:00 to 5:00 pm11/15/2025 12:00:00 PM +00:0011/15/2025 5:00:00 PM +00:00Please stop by 500 S. Division to gain access.Add to Calendar
-
Sunday, November 16, 202510:00 am to 3:00 pm11/16/2025 10:00:00 AM +00:0011/16/2025 3:00:00 PM +00:00Please stop by 500 S. Division to gain access.Add to Calendar
Townhouse Details
Home Type
- Townhome
Year Built
- Built in 2025 | New Construction
Lot Details
- 7,907 Sq Ft Lot
- Lot Dimensions are 159x50x156x50
- Privacy Fence
- Sprinkler System
HOA Fees
- $120 Monthly HOA Fees
Parking
- 2 Car Attached Garage
- Garage Door Opener
Home Design
- Twin Home
- Architectural Shingle Roof
- Vinyl Siding
Interior Spaces
- 1,485 Sq Ft Home
- 1-Story Property
- Recessed Lighting
- Gas Fireplace
- Living Room with Fireplace
- Dining Room
Kitchen
- Double Oven
- Cooktop
- Microwave
- Dishwasher
- Stainless Steel Appliances
- ENERGY STAR Qualified Appliances
Bedrooms and Bathrooms
- 3 Bedrooms
- Walk-In Closet
Laundry
- Dryer
- Washer
Accessible Home Design
- No Interior Steps
- Accessible Pathway
Outdoor Features
- Patio
Utilities
- Forced Air Heating and Cooling System
- Heat Pump System
- 200+ Amp Service
- Electric Water Heater
Community Details
- Association fees include lawn care, snow removal
- Deer Hills Homeowner Association, Phone Number (715) 338-3608
- Deer Hills Community
- Deer Hills Subdivision
Listing and Financial Details
- Property Available on 12/1/25
- Assessor Parcel Number 176109321023
Map
Home Values in the Area
Average Home Value in this Area
Tax History
| Year | Tax Paid | Tax Assessment Tax Assessment Total Assessment is a certain percentage of the fair market value that is determined by local assessors to be the total taxable value of land and additions on the property. | Land | Improvement |
|---|---|---|---|---|
| 2024 | -- | $0 | $0 | $0 |
Property History
| Date | Event | Price | List to Sale | Price per Sq Ft |
|---|---|---|---|---|
| 11/10/2025 11/10/25 | For Sale | $380,000 | -- | $256 / Sq Ft |
Source: NorthstarMLS
MLS Number: 6816136
- 615 Field Point St
- 617 Field Point St
- 621 Field Point St
- 610 Field Point St
- 622 Field Point St
- 603 S Division St
- 601 S Division St
- 628 Franklin St
- 634 Franklin St
- 636 Franklin St
- 640 Franklin St
- 421 N Cheyenne St
- 256 Dakota Ave
- 249 (Lot 240) Dakota Ave
- 1224 US Highway 12
- 880 110th St
- 1113 N Cheyenne St
- 278 Eagle Ridge Dr
- 246 Eagle Ridge Dr
- 247 Eagle Ridge Dr
- 613 S Division St
- 621 Ashton St
- 623 Ashton St
- 200 N Vine St
- 419 Sierra Place
- 1559 30th Ave Unit House
- 3431 Aberdeen Place
- 1300 146th Ave Unit B
- 1300 146th Ave
- 600 Old Highway 35 S
- 502 Prairie Ln Unit A
- 14 Bridgewater Trail
- 88 Bridgewater Trail
- 80 Heritage Blvd
- 1496 Pebble Trail
- 1480 Co Rd A
- 2988 Radio Rd
- 1875 Paulson Rd
- 146 Dunberry Pass
- 2550 Dawes Place
