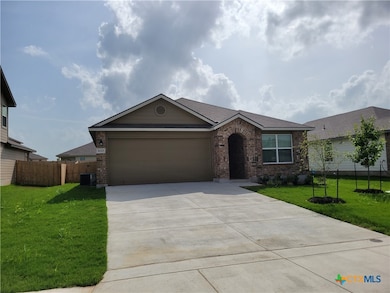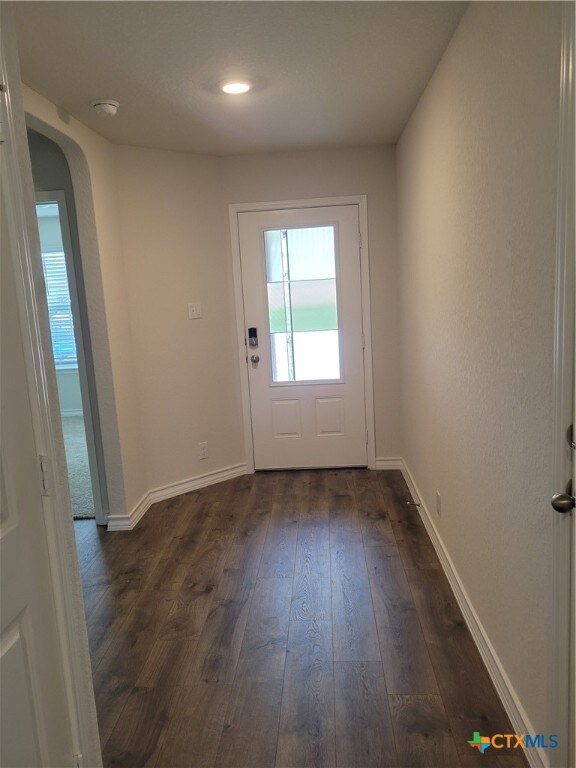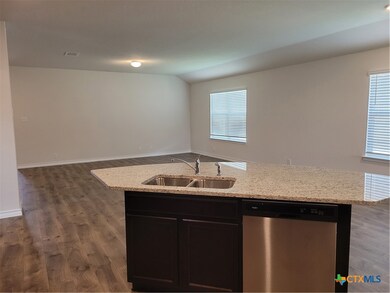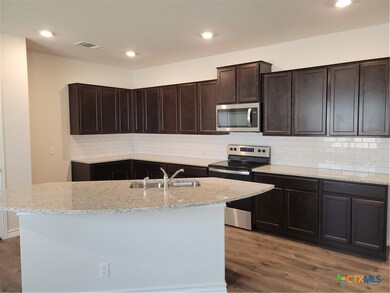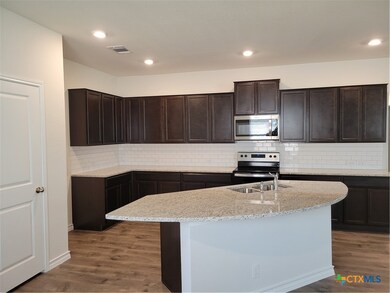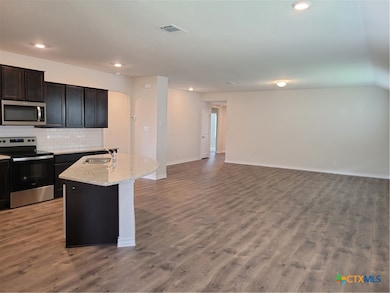613 Great Plains Schertz, TX 78108
Cibolo NeighborhoodHighlights
- Open Floorplan
- Traditional Architecture
- Open to Family Room
- Ray D. Corbett Junior High School Rated A-
- Granite Countertops
- 2 Car Attached Garage
About This Home
1 Story Home in Red River Ranch * 4 Bedrooms, 2 Full Bathrooms, 1901 Sq Ft, Granite Counter Tops, Open Floor Plan, Great Size Backyard, 9' Ceilings, Master Bathroom with separate Tub and Shower/Double Vanities, Upgraded Kitchen Cabinets, Carpet only in Bedrooms, Covered Back Patio, Stainless Steel Appliances**No Pets** Available now!
Listing Agent
Vista View Realty Brokerage Phone: (210) 445-7861 License #0524057 Listed on: 05/05/2025
Home Details
Home Type
- Single Family
Est. Annual Taxes
- $6,290
Year Built
- Built in 2021
Lot Details
- 6,970 Sq Ft Lot
- Back Yard Fenced
Parking
- 2 Car Attached Garage
Home Design
- Traditional Architecture
- Brick Exterior Construction
- Slab Foundation
Interior Spaces
- 1,888 Sq Ft Home
- Property has 1 Level
- Open Floorplan
- Window Treatments
- Fire and Smoke Detector
- Laundry Room
Kitchen
- Open to Family Room
- Electric Range
- Dishwasher
- Kitchen Island
- Granite Countertops
- Disposal
Flooring
- Carpet
- Laminate
Bedrooms and Bathrooms
- 4 Bedrooms
- Walk-In Closet
- 2 Full Bathrooms
- Double Vanity
- Garden Bath
- Walk-in Shower
Location
- City Lot
Utilities
- Central Air
- Heat Pump System
- Electric Water Heater
Listing and Financial Details
- Property Available on 6/25/25
- The owner pays for association fees, management
- Rent includes association dues, management
- 12 Month Lease Term
- Legal Lot and Block 8 / 10
- Assessor Parcel Number 173857
Community Details
Overview
- Property has a Home Owners Association
- Red River Ranch Un 4 Pud Subdivision
Pet Policy
- No Pets Allowed
Map
Source: Central Texas MLS (CTXMLS)
MLS Number: 578888
APN: 1G2576-4010-00800-0-00
- 529 Cypress Bayou
- 332 Sulphur Springs
- 313 Denison Dam
- 216 Grand Rapids
- 408 River Station
- 432 Salt Fork
- 412 Town Fork
- 408 Town Fork
- 212 Meek St
- 3154 Bee Alley
- 328 Black River
- 122 Sioux Cir
- 105 Apache Cir
- 136 Krueger Way
- 619 Sumpter Banks
- 643 Sumpter Banks
- 628 Sumpter Banks
- 647 Sumpter Banks
- 647 Fluted Shoals
- 615 Sumpter Banks
- 609 Great Plains
- 622 Great Plains
- 425 Sabine River
- 529 Cypress Bayou
- 224 Broad Oak Dr
- 412 Town Fork
- 408 Town Fork
- 505 Oasis St
- 105 Elm St
- 111 Bramblewood Cir
- 368 Valiant Valley
- 602 Steele Shallows
- 544 Lilac Shoals
- 122 Stout Cove
- 815 Rolling River
- 528 Whispering Well Dr
- 12832 Bay Mare Ln
- 211 Grand Ave
- 213 Lakota Ct
- 309 Washita River

