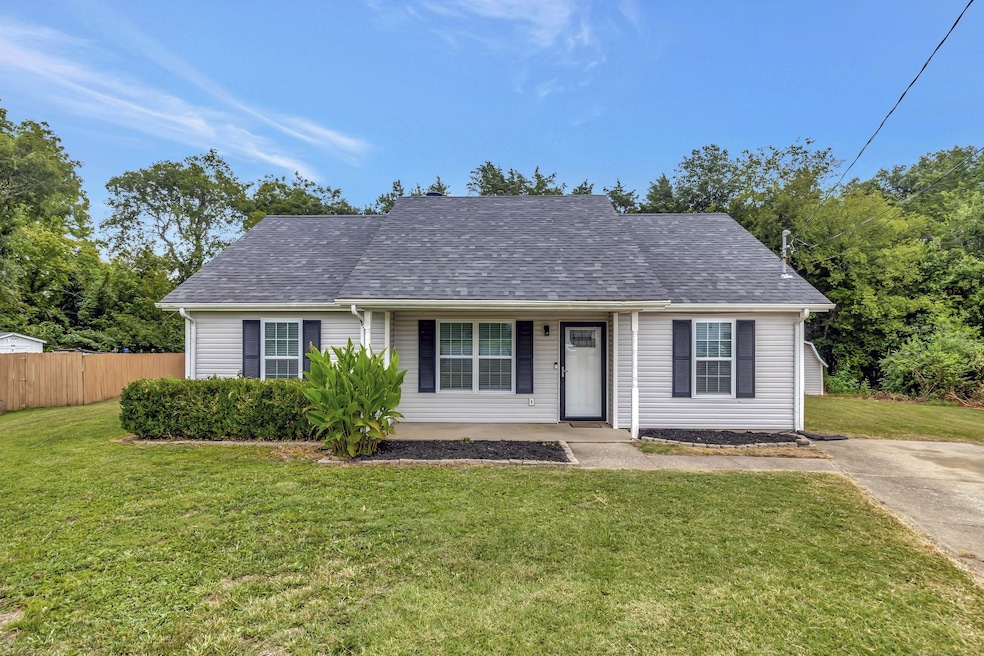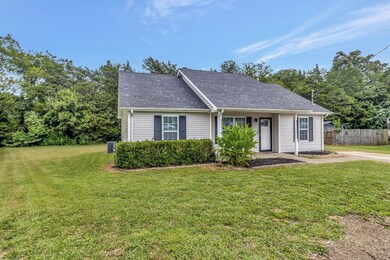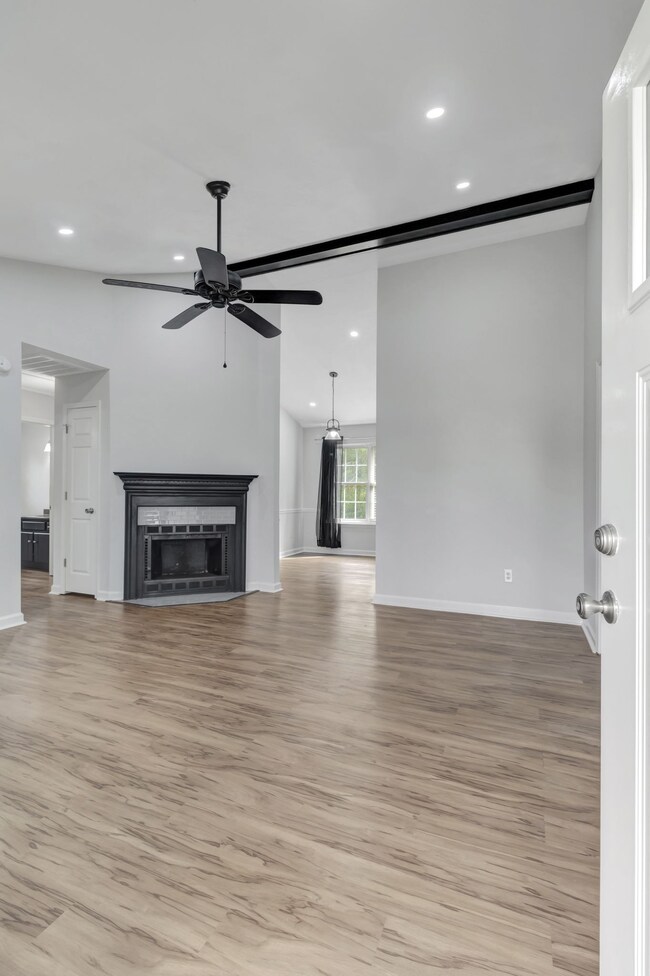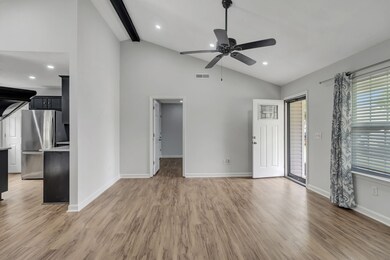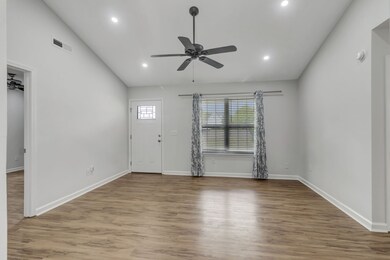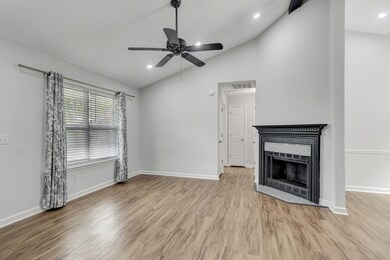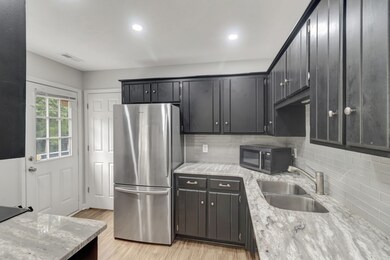
613 Kendrick Ct La Vergne, TN 37086
Highlights
- Deck
- Covered patio or porch
- Outdoor Storage
- No HOA
- Cooling Available
- Central Heating
About This Home
As of September 2024Seller Financing Available! A reasonable down payment is necessary and proof of income required; Discover this beautifully renovated 3-bedroom, 2-bathroom ranch home, updated just 3 years ago. Enjoy a fresh, neutral palette throughout, including modern lighting and flooring. The roof is also 3 years old, offering peace of mind. The stylish kitchen features sleek black cabinets and stainless steel appliances paired with elegant granite countertops. Relax by the cozy fireplace or unwind on the front porch or back deck. Set on a generous .28-acre lot, the property boasts an enormous private backyard and a handy shed. No HOA. Located on a quiet cul-de-sac, this home provides easy access to shopping, major highways, restaurants, and more. A perfect blend of comfort and convenience awaits you!
Last Agent to Sell the Property
SUBURBAN COWBOYS LLC Brokerage Phone: 6154777188 License #351701 Listed on: 08/22/2024
Last Buyer's Agent
SUBURBAN COWBOYS LLC Brokerage Phone: 6154777188 License #351701 Listed on: 08/22/2024
Home Details
Home Type
- Single Family
Est. Annual Taxes
- $1,302
Year Built
- Built in 1998
Lot Details
- 0.28 Acre Lot
- Level Lot
Home Design
- Frame Construction
- Asphalt Roof
- Vinyl Siding
Interior Spaces
- 1,090 Sq Ft Home
- Property has 1 Level
- Ceiling Fan
- Wood Burning Fireplace
- Living Room with Fireplace
- Combination Dining and Living Room
- Vinyl Flooring
- Crawl Space
- Fire and Smoke Detector
Kitchen
- <<microwave>>
- Dishwasher
- Disposal
Bedrooms and Bathrooms
- 3 Main Level Bedrooms
- 2 Full Bathrooms
Laundry
- Dryer
- Washer
Parking
- 3 Open Parking Spaces
- 3 Parking Spaces
- Driveway
Outdoor Features
- Deck
- Covered patio or porch
- Outdoor Storage
Schools
- Cedar Grove Elementary School
- Rock Springs Middle School
- Lavergne High School
Utilities
- Cooling Available
- Central Heating
- Heat Pump System
- High Speed Internet
- Cable TV Available
Community Details
- No Home Owners Association
- Lands End Subdivision
Listing and Financial Details
- Assessor Parcel Number 018I A 05400 R0008784
Ownership History
Purchase Details
Home Financials for this Owner
Home Financials are based on the most recent Mortgage that was taken out on this home.Purchase Details
Home Financials for this Owner
Home Financials are based on the most recent Mortgage that was taken out on this home.Purchase Details
Home Financials for this Owner
Home Financials are based on the most recent Mortgage that was taken out on this home.Purchase Details
Purchase Details
Purchase Details
Home Financials for this Owner
Home Financials are based on the most recent Mortgage that was taken out on this home.Similar Homes in La Vergne, TN
Home Values in the Area
Average Home Value in this Area
Purchase History
| Date | Type | Sale Price | Title Company |
|---|---|---|---|
| Warranty Deed | $325,000 | Rudy Title | |
| Warranty Deed | $303,000 | Structure Title | |
| Warranty Deed | $285,000 | Bell Law Settlement Svcs Llc | |
| Warranty Deed | $140,500 | Waterstone Title | |
| Deed | -- | -- | |
| Deed | $70,500 | -- | |
| Deed | $90,500 | -- |
Mortgage History
| Date | Status | Loan Amount | Loan Type |
|---|---|---|---|
| Open | $285,000 | Credit Line Revolving | |
| Previous Owner | $287,850 | New Conventional | |
| Previous Owner | $200,000 | New Conventional | |
| Previous Owner | $378,000 | New Conventional | |
| Previous Owner | $72,000 | No Value Available | |
| Previous Owner | $88,000 | No Value Available | |
| Previous Owner | $22,000 | No Value Available | |
| Previous Owner | $18,100 | No Value Available |
Property History
| Date | Event | Price | Change | Sq Ft Price |
|---|---|---|---|---|
| 09/12/2024 09/12/24 | Sold | $325,000 | 0.0% | $298 / Sq Ft |
| 09/01/2024 09/01/24 | Pending | -- | -- | -- |
| 08/22/2024 08/22/24 | For Sale | $325,000 | +7.3% | $298 / Sq Ft |
| 10/24/2022 10/24/22 | Sold | $303,000 | 0.0% | $278 / Sq Ft |
| 09/24/2022 09/24/22 | Pending | -- | -- | -- |
| 09/24/2022 09/24/22 | Price Changed | $303,000 | +1.0% | $278 / Sq Ft |
| 09/20/2022 09/20/22 | For Sale | $299,900 | 0.0% | $275 / Sq Ft |
| 09/20/2022 09/20/22 | Price Changed | $299,900 | -1.7% | $275 / Sq Ft |
| 08/24/2022 08/24/22 | Pending | -- | -- | -- |
| 08/24/2022 08/24/22 | Price Changed | $305,000 | +5.2% | $280 / Sq Ft |
| 08/22/2022 08/22/22 | For Sale | $289,900 | +1.7% | $266 / Sq Ft |
| 08/31/2021 08/31/21 | Sold | $285,000 | +7.5% | $261 / Sq Ft |
| 08/03/2021 08/03/21 | Pending | -- | -- | -- |
| 07/08/2021 07/08/21 | For Sale | $265,000 | -- | $243 / Sq Ft |
Tax History Compared to Growth
Tax History
| Year | Tax Paid | Tax Assessment Tax Assessment Total Assessment is a certain percentage of the fair market value that is determined by local assessors to be the total taxable value of land and additions on the property. | Land | Improvement |
|---|---|---|---|---|
| 2025 | $1,302 | $53,975 | $13,750 | $40,225 |
| 2024 | $1,302 | $53,975 | $13,750 | $40,225 |
| 2023 | $1,013 | $53,975 | $13,750 | $40,225 |
| 2022 | $872 | $53,975 | $13,750 | $40,225 |
| 2021 | $782 | $35,225 | $8,750 | $26,475 |
| 2020 | $782 | $35,225 | $8,750 | $26,475 |
| 2019 | $782 | $35,225 | $8,750 | $26,475 |
| 2018 | $990 | $35,225 | $0 | $0 |
| 2017 | $920 | $25,325 | $0 | $0 |
| 2016 | $920 | $25,325 | $0 | $0 |
| 2015 | $926 | $25,325 | $0 | $0 |
| 2014 | $630 | $25,325 | $0 | $0 |
| 2013 | -- | $27,250 | $0 | $0 |
Agents Affiliated with this Home
-
Roger Poulin

Seller's Agent in 2024
Roger Poulin
SUBURBAN COWBOYS LLC
(615) 477-7188
2 in this area
21 Total Sales
-
Chris Day

Seller's Agent in 2022
Chris Day
Onward Real Estate
(615) 406-1212
2 in this area
152 Total Sales
-
Don Day
D
Seller Co-Listing Agent in 2022
Don Day
Onward Real Estate
(615) 406-7348
1 in this area
83 Total Sales
-
Emily Peckham

Seller's Agent in 2021
Emily Peckham
Keller Williams Realty Nashville/Franklin
(314) 598-1108
2 in this area
239 Total Sales
Map
Source: Realtracs
MLS Number: 2692911
APN: 018I-A-054.00-000
- 104 Forest Ln
- 106 Hampton Dr
- 121 Highland St
- 0 Old Nashville Hwy Unit RTC2671318
- 234 Spring St
- 118 Markum Dr
- 151 John D St
- 120 Johns St
- 225 Nelson Dr
- 149 Alsup Ln
- 119 Vincent Ln
- 136 Mankin St
- 116 Ingles St
- 1302 Lyndsey Ridge Dr
- 1913 Guildford Dr
- 172 Parrish St
- 286 Jefferson Pike
- 168 Center St
- 1063 Stonemark Trail
- 1022 Stonemark Trail
