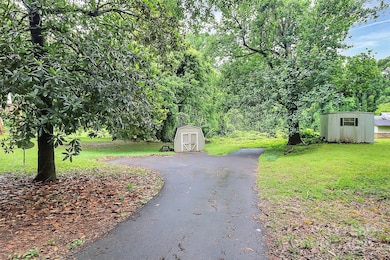
613 N Rhyne St Gastonia, NC 28054
Estimated payment $2,236/month
Highlights
- Very Popular Property
- Covered patio or porch
- Laundry Room
- Deck
- Balcony
- Shed
About This Home
ATTENTION INVESTORS!Welcome to this beautifully completely remodeled duplex situated on a generous .25 acre lot. Each unit has been thoughtfully renovated from top to bottom, featuring open-concept living spaces, new LVP flooring, brand-new kitchens w/ granite countertops & new cabinetry. Perfect as an income-generating investment or multi-generational living, both units enjoy private entrances, in-unit laundry, and generous outdoor space for relaxing or entertaining. The top unit is filled w/ natural light offering 3 bedrooms/ 1 bath with two private balconies overlooking mature trees perfect for morning coffee or evening sunsets. The basement unit features open concept living, large kitchen and laundry with 2 bedrooms/ 1 bath and an expansive wrap-around deck. Centrally located near Historic Downtown Gastonia- minutes from local restaurants, shops, parks and The FUSE District. 15 mins. to Belmont, 20 mins. to CIA and 30 mins. to Uptown Charlotte. A true turnkey duplex is a rare find!
Listing Agent
My Townhome LLC Brokerage Email: lnwanonyiri@myhomenorthcarolina.com License #132309 Listed on: 06/10/2025
Property Details
Home Type
- Multi-Family
Est. Annual Taxes
- $1,916
Year Built
- Built in 1950
Lot Details
- Sloped Lot
Home Design
- Duplex
- Vinyl Siding
Interior Spaces
- 2,034 Sq Ft Home
- Laminate Flooring
- Laundry Room
Bedrooms and Bathrooms
- 5 Bedrooms
- 2 Full Bathrooms
Basement
- Walk-Out Basement
- Apartment Living Space in Basement
- Crawl Space
Parking
- Driveway
- 6 Open Parking Spaces
Outdoor Features
- Balcony
- Deck
- Covered patio or porch
- Shed
Schools
- Woodhill Elementary School
- Grier Middle School
- Ashbrook High School
Utilities
- Multiple cooling system units
- Central Air
- Heat Pump System
- Heating System Uses Natural Gas
Listing and Financial Details
- Assessor Parcel Number 104402
Map
Home Values in the Area
Average Home Value in this Area
Tax History
| Year | Tax Paid | Tax Assessment Tax Assessment Total Assessment is a certain percentage of the fair market value that is determined by local assessors to be the total taxable value of land and additions on the property. | Land | Improvement |
|---|---|---|---|---|
| 2024 | $1,916 | $179,260 | $14,000 | $165,260 |
| 2023 | $1,936 | $179,260 | $14,000 | $165,260 |
| 2022 | $968 | $72,760 | $10,000 | $62,760 |
| 2021 | $982 | $72,760 | $10,000 | $62,760 |
| 2019 | $990 | $72,760 | $10,000 | $62,760 |
| 2018 | $664 | $47,454 | $9,600 | $37,854 |
| 2017 | $664 | $47,454 | $9,600 | $37,854 |
| 2016 | $664 | $47,454 | $0 | $0 |
| 2014 | $857 | $61,187 | $13,500 | $47,687 |
Property History
| Date | Event | Price | Change | Sq Ft Price |
|---|---|---|---|---|
| 07/11/2025 07/11/25 | For Rent | $1,800 | +28.6% | -- |
| 07/11/2025 07/11/25 | For Rent | $1,400 | 0.0% | -- |
| 06/14/2025 06/14/25 | For Sale | $374,900 | 0.0% | $184 / Sq Ft |
| 06/11/2025 06/11/25 | Off Market | $374,900 | -- | -- |
| 06/10/2025 06/10/25 | For Sale | $374,900 | +97.3% | $184 / Sq Ft |
| 02/07/2025 02/07/25 | Sold | $190,000 | -9.5% | $97 / Sq Ft |
| 12/16/2024 12/16/24 | Pending | -- | -- | -- |
| 11/30/2024 11/30/24 | For Sale | $210,000 | -- | $107 / Sq Ft |
Purchase History
| Date | Type | Sale Price | Title Company |
|---|---|---|---|
| Warranty Deed | $190,000 | Harbor City Title | |
| Warranty Deed | $190,000 | Harbor City Title | |
| Warranty Deed | -- | -- |
Mortgage History
| Date | Status | Loan Amount | Loan Type |
|---|---|---|---|
| Open | $152,000 | Construction | |
| Closed | $152,000 | Construction | |
| Previous Owner | $15,000 | Credit Line Revolving | |
| Previous Owner | $50,000 | Unknown |
Similar Homes in Gastonia, NC
Source: Canopy MLS (Canopy Realtor® Association)
MLS Number: 4264203
APN: 104402
- 1587 Green Circle Dr
- 1583 Green Circle Dr
- 619 Center St
- 908 Sundance Dr
- 1008 Midway Dr
- 722 E Airline Ave
- 1104 Green Circle Dr
- 306 E Ratchford Ave
- 1106 Green Circle Dr
- 1108 Green Circle Dr
- 1122 Midway Dr
- 904 N Oakland St
- 1075 Parkview Dr
- 801 Modena St
- 808 Raindrops Rd
- 109 N Belvedere Ave
- 121 Patrick St
- 752 Raindrops Rd
- 217 W Norment Ave
- 1116 E Franklin Blvd
- 944 Cassidy Dr
- 323 N Rhyne St
- 885 Raindrops Rd
- 1028 Sundance Dr
- 856 Raindrops Rd
- 1103 Foundry Dr
- 825 Raindrops Rd
- 914 E Davis Ave
- 1322 Green Cir Dr
- 1322 Green Circle Dr
- 116 N Belvedere Ave
- 1116 Woodhill Dr
- 1109 Poston Cir
- 330 Willow Oak Ln
- 824 Edwards Ave
- 147 W Main Ave
- 715 N Mcfarland St
- 737 N Mcfarland St
- 1808 Hemlock Ave
- 1776 Poston Cir






