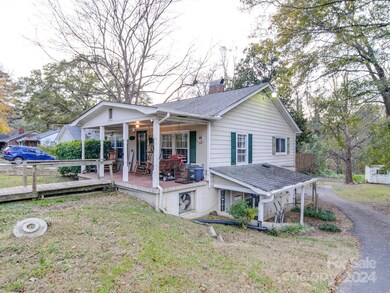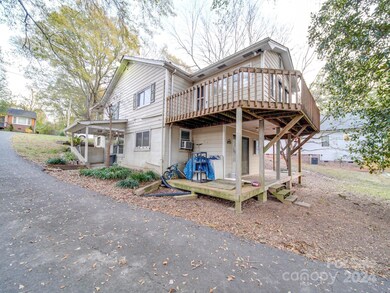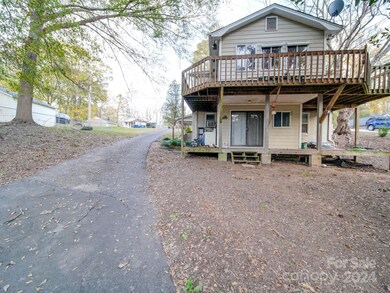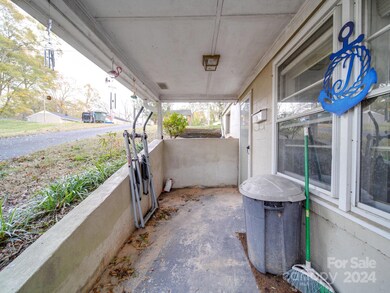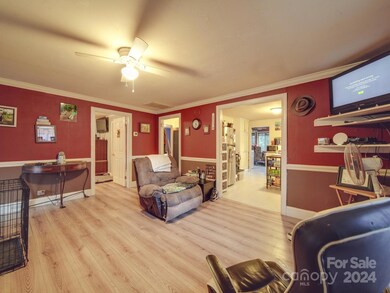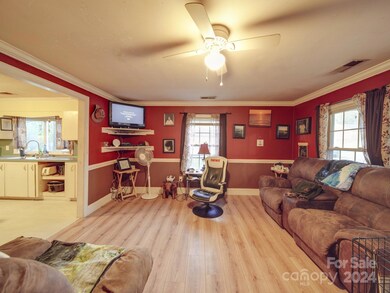
613 N Rhyne St Gastonia, NC 28054
Highlights
- Deck
- 1-Story Property
- Ceiling Fan
- Covered patio or porch
- Central Air
About This Home
As of February 2025If you're looking for multi-generational living, an investment property or a home to live in while getting a return on your investment, look no further. There are two bedrooms, one bath, kitchen, bonus room with laundry hookups on the 924 sq ft main level. The large, upper deck that wraps around the back of the home can be accessed from the laundry room or secondary bedroom. The 840 sq ft basement apartment can be accessed from outside, through its living room, or laundry area. Down there, you will also find two bedrooms, one bath, kitchen and laundry. Due to the lot being zoned single family, I can't market it as a duplex. Basement living room and bedrooms need new floor coverings. Price reflects needed TLC.
Last Agent to Sell the Property
Allen Tate Gastonia Brokerage Email: holly.chavis@allentate.com License #309185 Listed on: 11/30/2024

Home Details
Home Type
- Single Family
Est. Annual Taxes
- $1,916
Year Built
- Built in 1950
Lot Details
- Property is zoned R1
Home Design
- Vinyl Siding
Interior Spaces
- 1-Story Property
- Ceiling Fan
- Basement
- Apartment Living Space in Basement
- Permanent Attic Stairs
- Electric Range
Bedrooms and Bathrooms
- 2 Full Bathrooms
Laundry
- Dryer
- Washer
Parking
- Driveway
- On-Street Parking
Outdoor Features
- Deck
- Covered patio or porch
Schools
- Woodhill Elementary School
- Grier Middle School
- Ashbrook High School
Utilities
- Central Air
- Window Unit Cooling System
- Heating System Uses Natural Gas
Listing and Financial Details
- Assessor Parcel Number 104402
Ownership History
Purchase Details
Home Financials for this Owner
Home Financials are based on the most recent Mortgage that was taken out on this home.Purchase Details
Similar Homes in Gastonia, NC
Home Values in the Area
Average Home Value in this Area
Purchase History
| Date | Type | Sale Price | Title Company |
|---|---|---|---|
| Warranty Deed | $190,000 | Harbor City Title | |
| Warranty Deed | $190,000 | Harbor City Title | |
| Warranty Deed | -- | -- |
Mortgage History
| Date | Status | Loan Amount | Loan Type |
|---|---|---|---|
| Open | $152,000 | Construction | |
| Closed | $152,000 | Construction | |
| Previous Owner | $15,000 | Credit Line Revolving | |
| Previous Owner | $50,000 | Unknown |
Property History
| Date | Event | Price | Change | Sq Ft Price |
|---|---|---|---|---|
| 07/11/2025 07/11/25 | For Rent | $1,800 | +28.6% | -- |
| 07/11/2025 07/11/25 | For Rent | $1,400 | 0.0% | -- |
| 06/14/2025 06/14/25 | For Sale | $374,900 | 0.0% | $184 / Sq Ft |
| 06/11/2025 06/11/25 | Off Market | $374,900 | -- | -- |
| 06/10/2025 06/10/25 | For Sale | $374,900 | +97.3% | $184 / Sq Ft |
| 02/07/2025 02/07/25 | Sold | $190,000 | -9.5% | $97 / Sq Ft |
| 12/16/2024 12/16/24 | Pending | -- | -- | -- |
| 11/30/2024 11/30/24 | For Sale | $210,000 | -- | $107 / Sq Ft |
Tax History Compared to Growth
Tax History
| Year | Tax Paid | Tax Assessment Tax Assessment Total Assessment is a certain percentage of the fair market value that is determined by local assessors to be the total taxable value of land and additions on the property. | Land | Improvement |
|---|---|---|---|---|
| 2024 | $1,916 | $179,260 | $14,000 | $165,260 |
| 2023 | $1,936 | $179,260 | $14,000 | $165,260 |
| 2022 | $968 | $72,760 | $10,000 | $62,760 |
| 2021 | $982 | $72,760 | $10,000 | $62,760 |
| 2019 | $990 | $72,760 | $10,000 | $62,760 |
| 2018 | $664 | $47,454 | $9,600 | $37,854 |
| 2017 | $664 | $47,454 | $9,600 | $37,854 |
| 2016 | $664 | $47,454 | $0 | $0 |
| 2014 | $857 | $61,187 | $13,500 | $47,687 |
Agents Affiliated with this Home
-
Lauren Nwanonyiri
L
Seller's Agent in 2025
Lauren Nwanonyiri
My Townhome LLC
(832) 490-0034
5 in this area
38 Total Sales
-
Holly Chavis

Seller's Agent in 2025
Holly Chavis
Allen Tate Realtors
(704) 868-4188
13 in this area
55 Total Sales
Map
Source: Canopy MLS (Canopy Realtor® Association)
MLS Number: 4203983
APN: 104402
- 1587 Green Circle Dr
- 1583 Green Circle Dr
- 619 Center St
- 908 Sundance Dr
- 1008 Midway Dr
- 722 E Airline Ave
- 1104 Green Circle Dr
- 306 E Ratchford Ave
- 1106 Green Circle Dr
- 1108 Green Circle Dr
- 1122 Midway Dr
- 904 N Oakland St
- 1075 Parkview Dr
- 801 Modena St
- 808 Raindrops Rd
- 109 N Belvedere Ave
- 121 Patrick St
- 752 Raindrops Rd
- 217 W Norment Ave
- 1116 E Franklin Blvd

