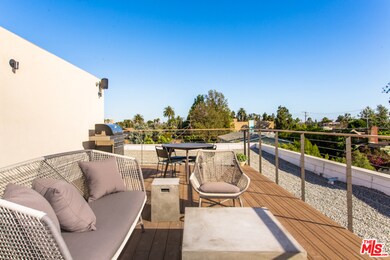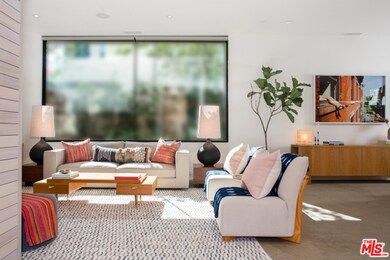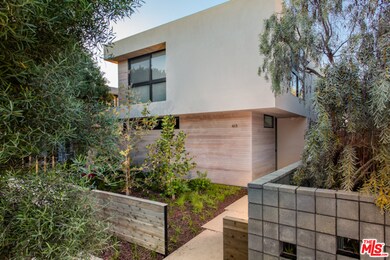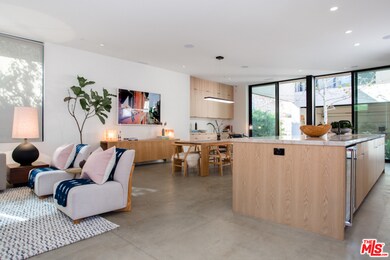
613 Santa Clara Ave Venice, CA 90291
Venice NeighborhoodHighlights
- Newly Remodeled
- Rooftop Deck
- Panoramic View
- Broadway Elementary Rated A-
- Primary Bedroom Suite
- Open Floorplan
About This Home
As of December 2024Come see why this Marmol Radziner home is unparalleled in modern California living! Anchored around an interior courtyard garden, the warm tones complement the light color palette in this bright and airy space. Large sliding glass doors open the great room to the central courtyard, while situated across the courtyard is 530 sq. ft. of finished bonus space that is perfect for an office, an artist studio area or as one of the "Coolest Six Man Caves" in Los Angeles (as named by L.A. Confidential, October 2016). Cook in style in the chef's kitchen featuring expansive cabinetry, an extra large island, and the finest in European appliances. Upstairs the four bedrooms surround the upper courtyard volume, with the master retreat nestled at the rear of the property separated by a bridge hallway. The large rooftop deck on the 3rd floor is ready for entertaining with outdoor speakers and bar area which includes a refrigerator. Exquisite in quality, this Marmol Radziner is ready for you!
Last Agent to Sell the Property
Pardee Properties License #01927932 Listed on: 02/27/2017
Home Details
Home Type
- Single Family
Est. Annual Taxes
- $54,049
Year Built
- Built in 2017 | Newly Remodeled
Lot Details
- 5,170 Sq Ft Lot
- Property is zoned LARD1.5
Parking
- 2 Car Garage
Property Views
- Panoramic
- Mountain
Home Design
- Turnkey
Interior Spaces
- 3,644 Sq Ft Home
- 1-Story Property
- Open Floorplan
- High Ceiling
- Recessed Lighting
- 1 Fireplace
- Sliding Doors
- Dining Area
- Den
Kitchen
- Breakfast Bar
- Gas Oven
- Dishwasher
- Kitchen Island
- Disposal
Flooring
- Wood
- Concrete
- Tile
Bedrooms and Bathrooms
- 4 Bedrooms
- All Upper Level Bedrooms
- Primary Bedroom Suite
- Walk-In Closet
- Remodeled Bathroom
- Powder Room
- Double Vanity
- <<tubWithShowerToken>>
Laundry
- Laundry Room
- Laundry on upper level
- Dryer
- Washer
Outdoor Features
- Rooftop Deck
- Open Patio
Utilities
- Central Heating and Cooling System
Community Details
- No Home Owners Association
Listing and Financial Details
- Assessor Parcel Number 4239-025-048
Ownership History
Purchase Details
Home Financials for this Owner
Home Financials are based on the most recent Mortgage that was taken out on this home.Purchase Details
Home Financials for this Owner
Home Financials are based on the most recent Mortgage that was taken out on this home.Purchase Details
Home Financials for this Owner
Home Financials are based on the most recent Mortgage that was taken out on this home.Purchase Details
Purchase Details
Purchase Details
Home Financials for this Owner
Home Financials are based on the most recent Mortgage that was taken out on this home.Similar Homes in the area
Home Values in the Area
Average Home Value in this Area
Purchase History
| Date | Type | Sale Price | Title Company |
|---|---|---|---|
| Grant Deed | $5,579,000 | Ticor Title Company | |
| Grant Deed | $3,925,000 | Fidelity National Title Co | |
| Grant Deed | $1,808,000 | Provident Title Company | |
| Grant Deed | $1,550,000 | Lawyers Title | |
| Interfamily Deed Transfer | -- | None Available | |
| Grant Deed | -- | None Available | |
| Interfamily Deed Transfer | -- | American Coast Title |
Mortgage History
| Date | Status | Loan Amount | Loan Type |
|---|---|---|---|
| Previous Owner | $2,551,250 | Adjustable Rate Mortgage/ARM | |
| Previous Owner | $2,614,387 | Stand Alone Refi Refinance Of Original Loan | |
| Previous Owner | $1,440,000 | Purchase Money Mortgage | |
| Previous Owner | $329,500 | New Conventional | |
| Previous Owner | $270,000 | Unknown | |
| Previous Owner | $232,372 | Unknown | |
| Previous Owner | $95,000 | Credit Line Revolving | |
| Previous Owner | $35,000 | Credit Line Revolving | |
| Previous Owner | $145,000 | No Value Available |
Property History
| Date | Event | Price | Change | Sq Ft Price |
|---|---|---|---|---|
| 12/12/2024 12/12/24 | Sold | $5,579,000 | 0.0% | $1,531 / Sq Ft |
| 12/12/2024 12/12/24 | Pending | -- | -- | -- |
| 12/12/2024 12/12/24 | For Sale | $5,579,000 | +42.1% | $1,531 / Sq Ft |
| 06/29/2017 06/29/17 | Sold | $3,925,000 | -8.0% | $1,077 / Sq Ft |
| 06/05/2017 06/05/17 | Pending | -- | -- | -- |
| 04/06/2017 04/06/17 | Price Changed | $4,265,000 | -2.6% | $1,170 / Sq Ft |
| 02/27/2017 02/27/17 | For Sale | $4,378,000 | -- | $1,201 / Sq Ft |
Tax History Compared to Growth
Tax History
| Year | Tax Paid | Tax Assessment Tax Assessment Total Assessment is a certain percentage of the fair market value that is determined by local assessors to be the total taxable value of land and additions on the property. | Land | Improvement |
|---|---|---|---|---|
| 2024 | $54,049 | $4,465,976 | $2,161,873 | $2,304,103 |
| 2023 | $52,990 | $4,378,409 | $2,119,484 | $2,258,925 |
| 2022 | $50,503 | $4,292,559 | $2,077,926 | $2,214,633 |
| 2021 | $49,899 | $4,208,392 | $2,037,183 | $2,171,209 |
| 2019 | $48,390 | $4,083,570 | $1,976,760 | $2,106,810 |
| 2018 | $48,210 | $4,003,500 | $1,938,000 | $2,065,500 |
| 2016 | $27,404 | $2,285,267 | $1,835,267 | $450,000 |
| 2015 | $18,643 | $1,550,000 | $1,240,000 | $310,000 |
| 2014 | $927 | $61,256 | $15,178 | $46,078 |
Agents Affiliated with this Home
-
Tyler Kunkle

Seller's Agent in 2024
Tyler Kunkle
Pardee Properties
(310) 993-7333
18 in this area
118 Total Sales
-
Courtney Cunniff

Buyer's Agent in 2024
Courtney Cunniff
Christie's International Real Estate SoCal
(847) 641-0868
1 in this area
8 Total Sales
-
Shelton Wilder

Buyer Co-Listing Agent in 2024
Shelton Wilder
Christie's International Real Estate SoCal
(310) 997-7059
7 in this area
156 Total Sales
-
Kerry Ann Sullivan

Seller's Agent in 2017
Kerry Ann Sullivan
Pardee Properties
(310) 621-2662
70 in this area
198 Total Sales
-
Tamra Pardee

Seller Co-Listing Agent in 2017
Tamra Pardee
Pardee Properties
(310) 907-6517
268 in this area
966 Total Sales
Map
Source: The MLS
MLS Number: 17-206008
APN: 4239-025-048
- 633 Santa Clara Ave
- 621 San Juan Ave Unit A & B
- 621 San Juan Ave Unit B
- 635 San Juan Ave
- 667 Santa Clara Ave
- 714 California Ave
- 602 Broadway St
- 1320 Abbot Kinney Blvd
- 1346 Abbot Kinney Blvd
- 1510 Electric Ave
- 685 Westminster Ave
- 1309 Cabrillo Ave
- 520 Broadway St
- 1430 Abbot Kinney Blvd
- 1314 Cabrillo Ave
- 1201 Cabrillo Ave
- 1308 Cabrillo Ave
- 1141 Cabrillo Ave
- 1139 Cabrillo Ave
- 522 Altair Place






