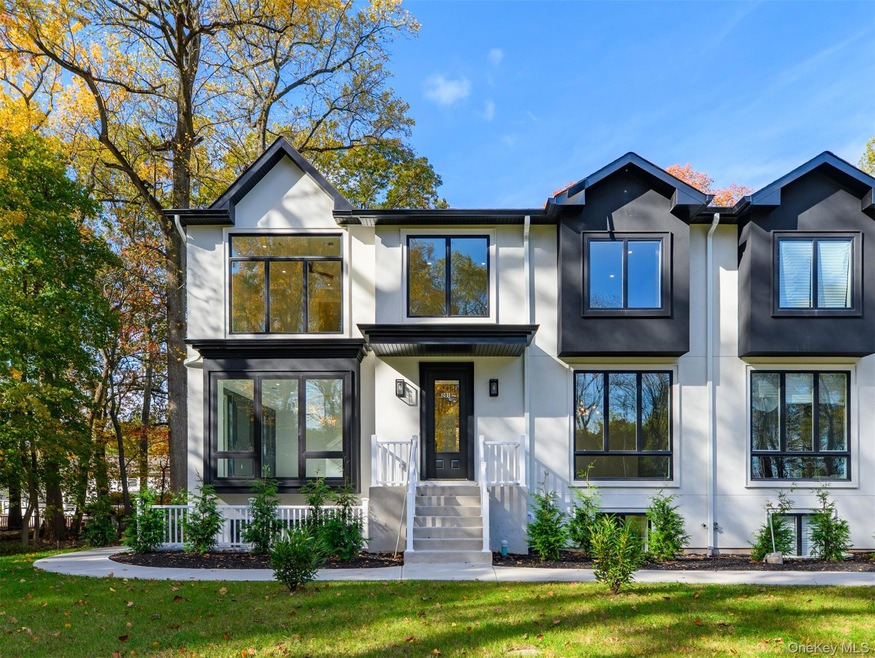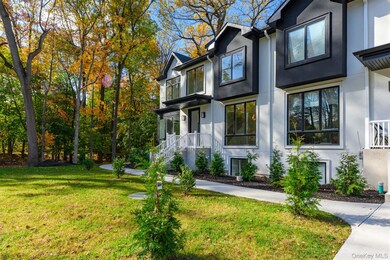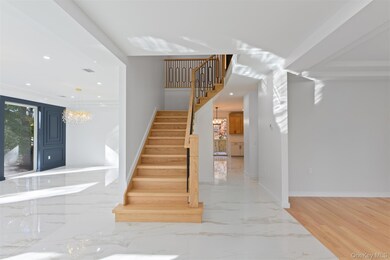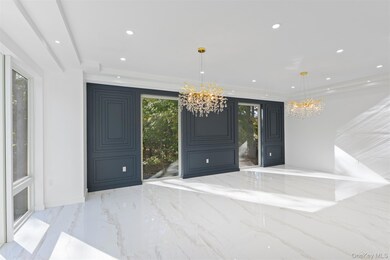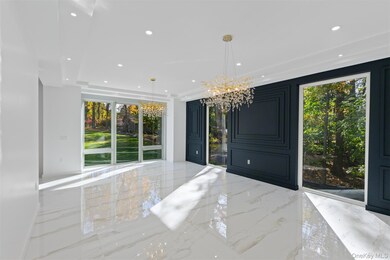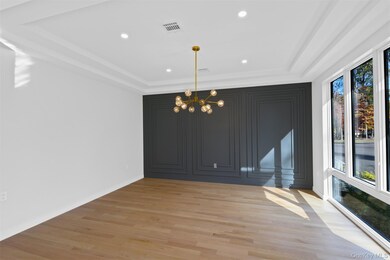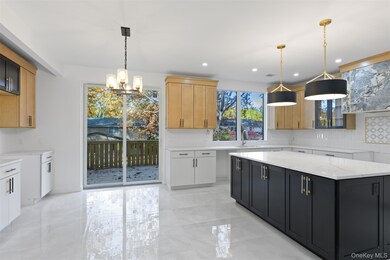613 Union Rd Unit 615 Spring Valley, NY 10977
Highlights
- Main Floor Bedroom
- Eat-In Kitchen
- Double Vanity
- Formal Dining Room
- Built-In Features
- Bathroom on Main Level
About This Home
Experience the pinnacle of modern luxury in this newly constructed 9-bedroom, 6.5-bathroom masterpiece, offering nearly 5,000 square feet of extraordinary living space in the heart of Spring Valley. Built in 2025, this home blends cutting edge design with timeless sophistication, delivering the perfect balance of comfort, elegance, and functionality. Step inside to a grand foyer adorned with large porcelain tile flooring and a striking hardwood staircase, setting the stage for the refined craftsmanship found throughout the home. Large windows fill each room with natural light, highlighting the open concept layout that seamlessly connects the living, dining, and entertaining spaces. The spacious dining room serves as a stunning centerpiece for gatherings, featuring designer light fixtures and ample room to host large family dinners and celebrations in style. Just beyond, the chef’s kitchen impresses with oversized custom cabinetry, a custom hood, and a large island counter, perfect for cooking, entertaining, and everyday living. The primary suite is a true private retreat, featuring extra high tray ceilings, large windows, and a spa-inspired ensuite bath offering the ultimate in relaxation. Each of the additional bedrooms is generously sized and thoughtfully designed to accommodate, guests, or home office needs with elegance and comfort. The lower floor expands the home’s versatility, featuring a secondary primary suite ideal for guests, two additional bedrooms, and a seasonal kitchen. Perfect for multigenerational living or grand-scale entertaining, this level adds both functionality and luxury to the home’s impressive design. Adding to its appeal, this property is located within the Village of New Hempstead, where property taxes are significantly lower than in the neighboring Village of Spring Valley, a major advantage for homeowners seeking exceptional value alongside luxury. Every detail of this residence reflects uncompromising quality and modern sophistication, from its high end finishes to its brilliant architectural flow. This is more than just a home, it’s a statement of luxury living.
Listing Agent
Q Home Sales Brokerage Phone: 845-357-4663 License #10401327488 Listed on: 11/13/2025
Townhouse Details
Home Type
- Townhome
Est. Annual Taxes
- $4,080
Year Built
- Built in 1930
Lot Details
- 1 Common Wall
Parking
- Driveway
Home Design
- Frame Construction
Interior Spaces
- 4,529 Sq Ft Home
- Built-In Features
- Formal Dining Room
Kitchen
- Eat-In Kitchen
- Microwave
- Dishwasher
- Kitchen Island
Bedrooms and Bathrooms
- 9 Bedrooms
- Main Floor Bedroom
- Bathroom on Main Level
- Double Vanity
Laundry
- Dryer
- Washer
Finished Basement
- Walk-Out Basement
- Basement Fills Entire Space Under The House
Schools
- Kakiat Elementary School
- Ramapo High School
Utilities
- Forced Air Heating and Cooling System
- Cable TV Available
Community Details
- No Pets Allowed
Listing and Financial Details
- 12-Month Minimum Lease Term
- Assessor Parcel Number 392613-050-005-0001-019-000-0000
Map
Source: OneKey® MLS
MLS Number: 935333
APN: 392613-050-005-0001-019-000-0000
- 581 Union Rd
- 573 Union Rd
- 563 Union Rd
- 3 Kakiat Ln
- 25 N Rigaud Rd
- 2 Elener Ln
- 139 Union Rd Unit 212
- 19 Wits End
- 20 Crestview Terrace
- 2 Tioken Rd
- 130 Union Rd Unit 201
- 5 Schettig Ct
- 17 Lazer Ct Unit 203
- 17 Lazer Ct Unit 202
- 17 Lazer Ct Unit 103
- 17 Lazer Ct Unit 102
- 21 Carriage Ln
- 23 Flint Dr
- 108 Union Rd Unit 2R
- 106 Union Rd Unit 3J
- 619 Union Rd Unit 202
- 116 Williams Ave Unit Top Floor
- 10 N Oak St
- 12 Orchard St
- 241 Kearsing Pkwy Unit D
- 8 Greene Rd
- 47 Decatur Ave
- 105 Fred Hecht Dr
- 3 Rella Dr
- 14 Judith Ln
- 15 Summit Ave
- 101 Kennedy Dr
- 185 Spook Rock Rd
- 702 Kennedy Dr
- 301 Kennedy Dr
- 29 Astor Place
- 30 Garrison Dr
- 69 Gerow Ave
- 28 Alan Rd
- 129 Old Nyack Turnpike
