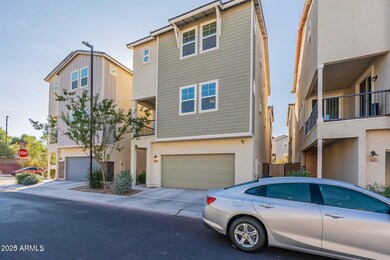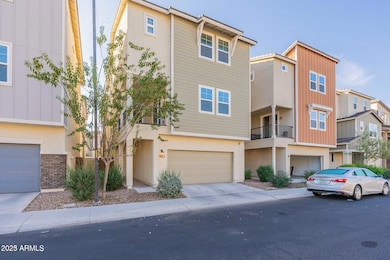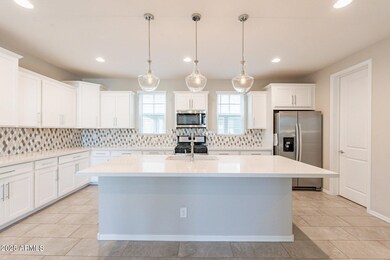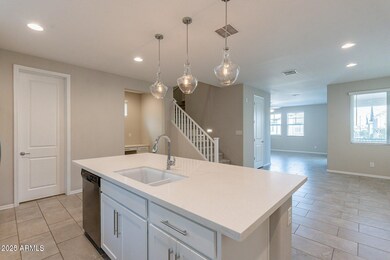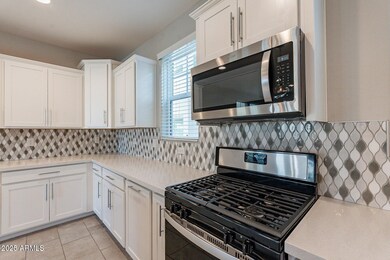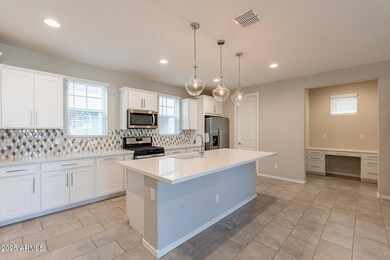613 W Winchester Dr Chandler, AZ 85225
Downtown Chandler NeighborhoodHighlights
- Fitness Center
- Gated Community
- Granite Countertops
- Hamilton High School Rated A+
- Clubhouse
- No HOA
About This Home
This beautifully maintained home is ideally situated near the intersection of Pecos Road and Alma School Road, offering unmatched convenience in the heart of Chandler, Arizona. Just a block from quick Loop 202 freeway access, commuting to Phoenix, Tempe, or anywhere in the East Valley is a breeze. If you prefer a more leisurely pace, downtown Chandler—with its vibrant mix of restaurants, coffee shops, boutiques, and community events—is just a short bike ride away. Nestled within a gated community, this home offers the perfect balance of luxury and low-maintenance living. Residents enjoy access to a full gym and modern fitness center, a stunning resort-style pool, and a variety of well-designed outdoor gathering spaces.
Home Details
Home Type
- Single Family
Year Built
- Built in 2020
Lot Details
- 2,030 Sq Ft Lot
- Desert faces the front of the property
- Block Wall Fence
- Artificial Turf
- Backyard Sprinklers
Parking
- 2 Car Direct Access Garage
Home Design
- Wood Frame Construction
- Tile Roof
- Stucco
Interior Spaces
- 2,565 Sq Ft Home
- 3-Story Property
- Ceiling height of 9 feet or more
- Ceiling Fan
- Double Pane Windows
Kitchen
- Breakfast Bar
- Built-In Microwave
- Kitchen Island
- Granite Countertops
Flooring
- Carpet
- Tile
Bedrooms and Bathrooms
- 4 Bedrooms
- Primary Bathroom is a Full Bathroom
- 3.5 Bathrooms
- Double Vanity
- Bathtub With Separate Shower Stall
Laundry
- Laundry in unit
- Dryer
- Washer
Outdoor Features
- Balcony
Schools
- Frye Elementary School
- Bogle Junior High School
- Hamilton High School
Utilities
- Central Air
- Heating System Uses Natural Gas
Listing and Financial Details
- Property Available on 9/5/25
- $50 Move-In Fee
- 12-Month Minimum Lease Term
- $50 Application Fee
- Tax Lot 191
- Assessor Parcel Number 303-27-770
Community Details
Overview
- No Home Owners Association
- Haven Phase 2 Subdivision
Amenities
- Clubhouse
- Recreation Room
Recreation
- Fitness Center
- Community Spa
- Bike Trail
Security
- Gated Community
Map
Source: Arizona Regional Multiple Listing Service (ARMLS)
MLS Number: 6894321
- 631 W Winchester Dr
- 687 W Flintlock Way
- 1183 S Tumbleweed Ln
- 732 W Flintlock Way
- 751 W Flintlock Way
- 1162 S Cheri Lynn Dr
- 645 W Longhorn Dr
- 1360 S Camellia Ct
- 875 S Sunset Ct
- 876 S Nebraska St Unit 10
- 875 S Nebraska St Unit 69
- 870 S Palm Ln Unit 55
- 780 W Morelos Ct
- 1513 S 108th Way
- 630 W Saragosa St
- 866 W Geronimo St
- 914 W Morelos St
- 722 W Armstrong Way
- 1014 W Mulberry Dr
- 954 W Morelos St
- 635 W Longhorn Dr
- 575 W Pecos Rd
- 925 S Jay St
- 800 W Willis Rd
- 875 W Pecos Rd Unit ID1014329P
- 875 W Pecos Rd Unit ID1014338P
- 875 W Pecos Rd Unit ID1014331P
- 875 W Pecos Rd Unit ID1049647P
- 875 W Pecos Rd Unit ID1047720P
- 875 W Pecos Rd
- 725 S Cheri Lynn Dr
- 182 W Geronimo St Unit 2
- 726 S Nebraska St Unit 150
- 1701 S Jay Place
- 868 S Arizona Ave
- 1650 S Arizona Ave
- 752 W Folley St
- 1280 W Geronimo Place
- 1900 S Arizona Ave
- 200 W Germann Rd

