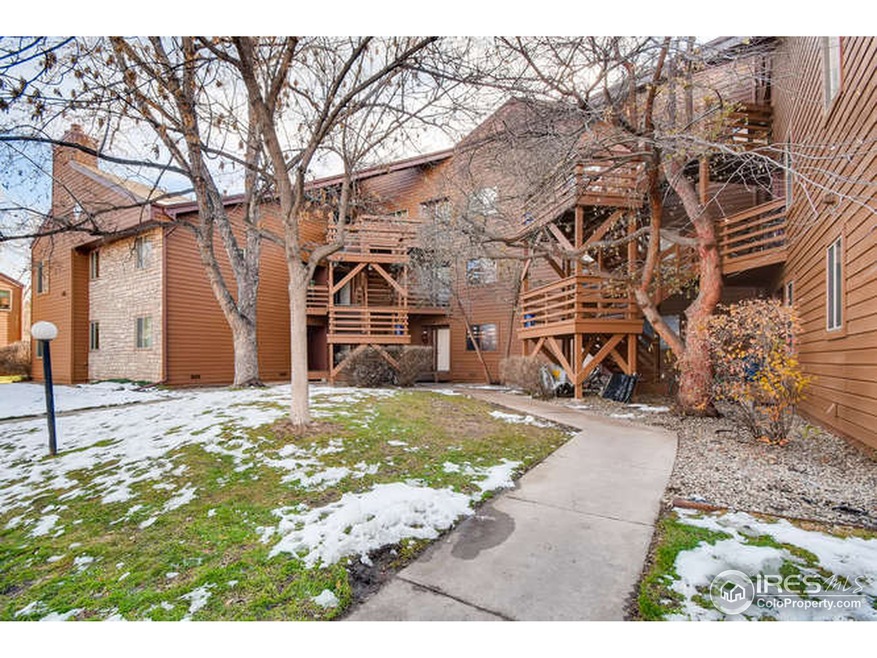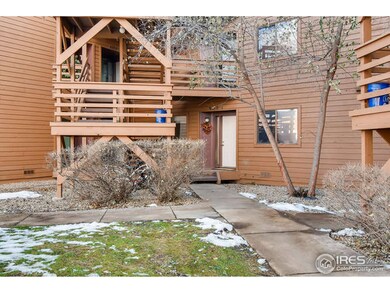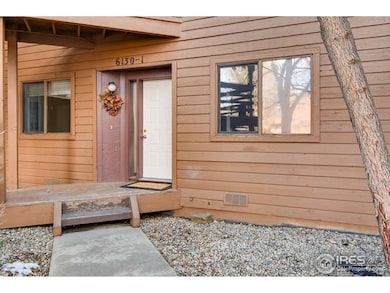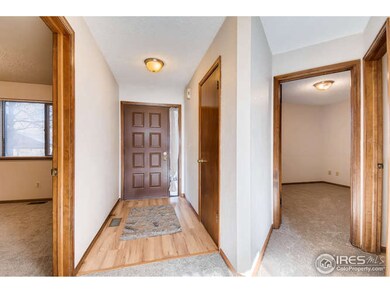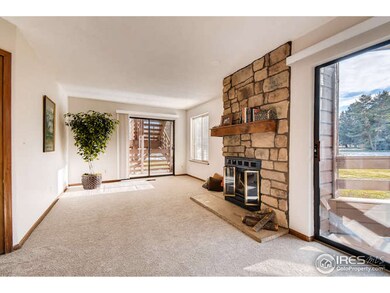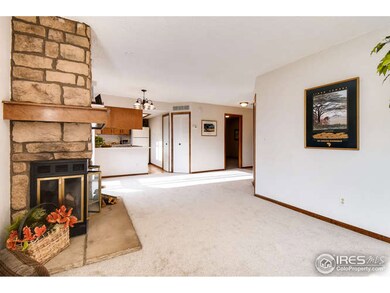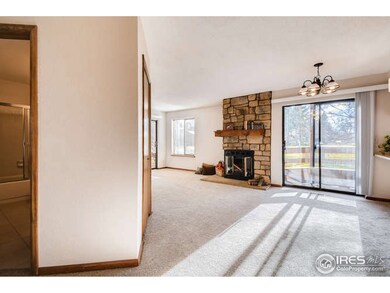
6130 Habitat Dr Unit 1 Boulder, CO 80301
Gunbarrel NeighborhoodHighlights
- Private Pool
- Open Floorplan
- Cul-De-Sac
- Crest View Elementary School Rated A-
- Wood Frame Window
- 2-minute walk to Gunbarrel Commons Park
About This Home
As of January 2022Thoughtfully planned community with cul-de-sacs, trees, park,community pool, tennis courts,hot tub.Being close counts. Minutes to Boulder and Longmont. RTD stop just blocks away.Freshly painted, new light fixtures. All appliances included. New carpet and tile. Cozy living room & fireplace accent. Dining room opens to covered patio. Two complete baths,perfect for roommates. Updates throughout. Reserved carport. Trade in your rent receipts. Ready to move in before year end? A commuters dream
Townhouse Details
Home Type
- Townhome
Est. Annual Taxes
- $1,827
Year Built
- Built in 1984
Lot Details
- 436 Sq Ft Lot
- Open Space
- No Units Located Below
- Cul-De-Sac
- Southern Exposure
- North Facing Home
HOA Fees
- $356 Monthly HOA Fees
Parking
- 1 Car Garage
- Carport
Home Design
- Composition Roof
- Composition Shingle
Interior Spaces
- 889 Sq Ft Home
- 1-Story Property
- Open Floorplan
- Window Treatments
- Wood Frame Window
- Living Room with Fireplace
- Dining Room
- Crawl Space
Kitchen
- Electric Oven or Range
- <<microwave>>
- Dishwasher
- Disposal
Flooring
- Carpet
- Laminate
Bedrooms and Bathrooms
- 2 Bedrooms
Laundry
- Dryer
- Washer
Pool
- Private Pool
- Spa
Schools
- Crest View Elementary School
- Centennial Middle School
- Boulder High School
Additional Features
- Level Entry For Accessibility
- Patio
- Forced Air Heating and Cooling System
Listing and Financial Details
- Assessor Parcel Number R0101453
Community Details
Overview
- Association fees include trash, snow removal, ground maintenance, management, maintenance structure, water/sewer
- Willowbrook Subdivision
Recreation
- Tennis Courts
- Community Pool
- Park
Ownership History
Purchase Details
Home Financials for this Owner
Home Financials are based on the most recent Mortgage that was taken out on this home.Purchase Details
Home Financials for this Owner
Home Financials are based on the most recent Mortgage that was taken out on this home.Purchase Details
Home Financials for this Owner
Home Financials are based on the most recent Mortgage that was taken out on this home.Purchase Details
Home Financials for this Owner
Home Financials are based on the most recent Mortgage that was taken out on this home.Purchase Details
Purchase Details
Similar Homes in Boulder, CO
Home Values in the Area
Average Home Value in this Area
Purchase History
| Date | Type | Sale Price | Title Company |
|---|---|---|---|
| Special Warranty Deed | $340,000 | None Listed On Document | |
| Warranty Deed | $317,400 | Fidelity National Title | |
| Warranty Deed | $165,000 | -- | |
| Warranty Deed | $71,500 | -- | |
| Warranty Deed | $65,800 | -- | |
| Deed | -- | -- |
Mortgage History
| Date | Status | Loan Amount | Loan Type |
|---|---|---|---|
| Open | $328,652 | FHA | |
| Previous Owner | $333,620 | VA | |
| Previous Owner | $324,224 | VA | |
| Previous Owner | $132,000 | No Value Available | |
| Previous Owner | $54,000 | FHA |
Property History
| Date | Event | Price | Change | Sq Ft Price |
|---|---|---|---|---|
| 04/17/2022 04/17/22 | Off Market | $340,000 | -- | -- |
| 01/13/2022 01/13/22 | Sold | $340,000 | 0.0% | $382 / Sq Ft |
| 01/04/2022 01/04/22 | Pending | -- | -- | -- |
| 12/31/2021 12/31/21 | Off Market | $340,000 | -- | -- |
| 10/12/2021 10/12/21 | For Sale | $349,900 | +10.2% | $394 / Sq Ft |
| 04/30/2020 04/30/20 | Off Market | $317,400 | -- | -- |
| 01/31/2019 01/31/19 | Sold | $317,400 | +0.8% | $357 / Sq Ft |
| 01/14/2019 01/14/19 | Price Changed | $314,900 | -1.6% | $354 / Sq Ft |
| 11/16/2018 11/16/18 | For Sale | $320,000 | -- | $360 / Sq Ft |
Tax History Compared to Growth
Tax History
| Year | Tax Paid | Tax Assessment Tax Assessment Total Assessment is a certain percentage of the fair market value that is determined by local assessors to be the total taxable value of land and additions on the property. | Land | Improvement |
|---|---|---|---|---|
| 2025 | $2,335 | $26,744 | -- | $26,744 |
| 2024 | $2,335 | $26,744 | -- | $26,744 |
| 2023 | $2,297 | $25,031 | -- | $28,716 |
| 2022 | $2,281 | $23,185 | $0 | $23,185 |
| 2021 | $2,176 | $23,852 | $0 | $23,852 |
| 2020 | $2,080 | $22,537 | $0 | $22,537 |
| 2019 | $2,047 | $22,537 | $0 | $22,537 |
| 2018 | $1,882 | $20,477 | $0 | $20,477 |
| 2017 | $1,827 | $22,638 | $0 | $22,638 |
| 2016 | $1,484 | $16,087 | $0 | $16,087 |
| 2015 | $1,410 | $12,712 | $0 | $12,712 |
| 2014 | $1,121 | $12,712 | $0 | $12,712 |
Agents Affiliated with this Home
-
Michael Lovato

Seller's Agent in 2022
Michael Lovato
Lovato Properties
(303) 956-3217
9 in this area
42 Total Sales
-
Amanda Lovato

Seller Co-Listing Agent in 2022
Amanda Lovato
Lovato Properties
(303) 717-6069
21 in this area
129 Total Sales
-
Jerry Beers

Buyer's Agent in 2022
Jerry Beers
Coldwell Banker Realty-NOCO
(970) 397-2868
1 in this area
40 Total Sales
-
Judy Pitt

Seller's Agent in 2019
Judy Pitt
WK Real Estate
(303) 541-1937
2 in this area
18 Total Sales
-
Lisa Wade

Buyer's Agent in 2019
Lisa Wade
RE/MAX
(303) 441-5673
4 in this area
86 Total Sales
Map
Source: IRES MLS
MLS Number: 867046
APN: 1463104-22-009
- 6213 Willow Ln
- 4627 Burgundy Ln Unit 2
- 6110 Habitat Dr Unit 2
- 4619 Chestnut Ln Unit 3
- 6239 Willow Ln Unit 6239
- 4636 Chestnut Ln Unit 1
- 4676 White Rock Cir Unit 12
- 4887 White Rock Cir Unit F
- 4887 White Rock Cir Unit D
- 4647 Dapple Ln Unit 1
- 4819 White Rock Cir Unit C
- 4670 White Rock Cir Unit 1
- 6036 Gunbarrel Ave Unit B
- 4489 Wellington Rd
- 4763 White Rock Cir Unit A
- 4771 White Rock Cir Unit B
- 4799 White Rock Cir Unit D
- 4775 White Rock Cir Unit B
- 5934 Gunbarrel Ave Unit D
- 4471 Wellington Rd
